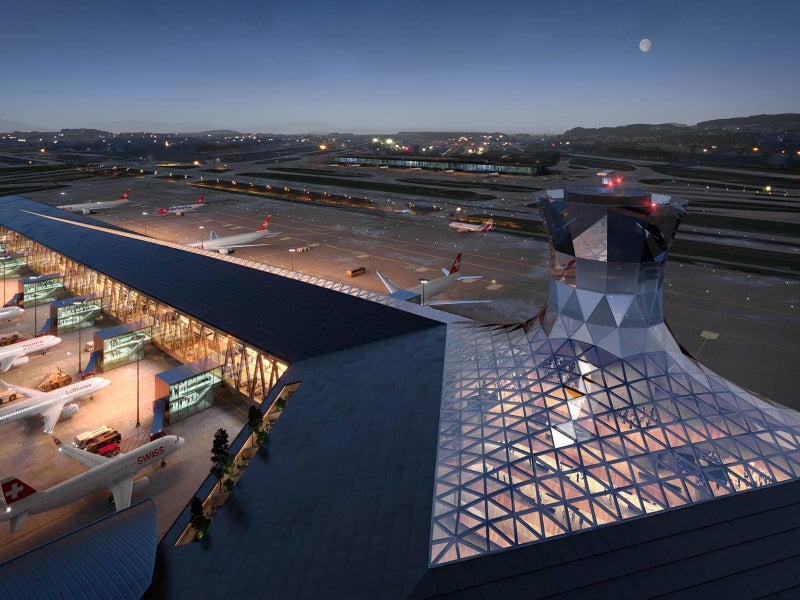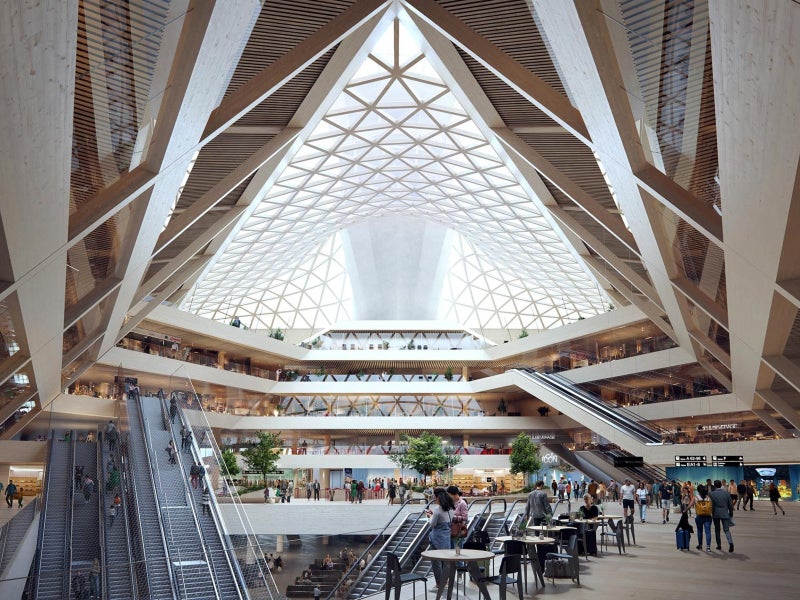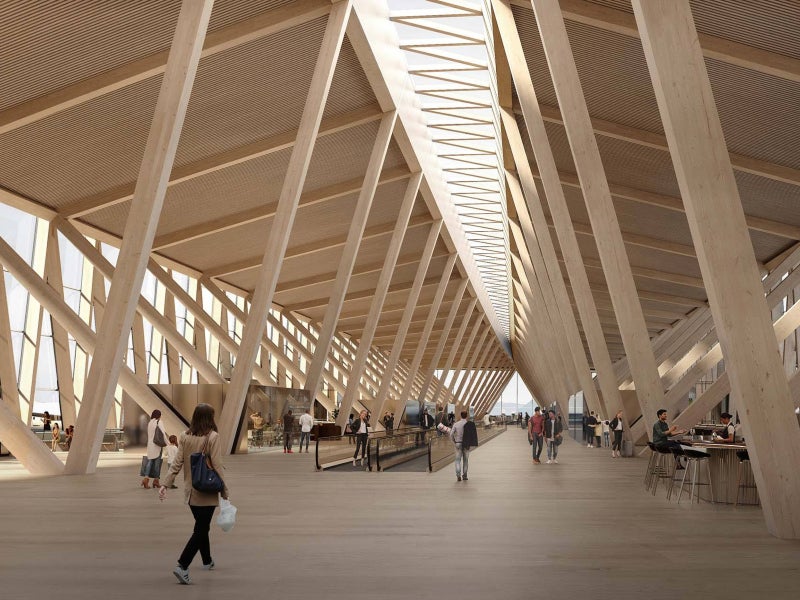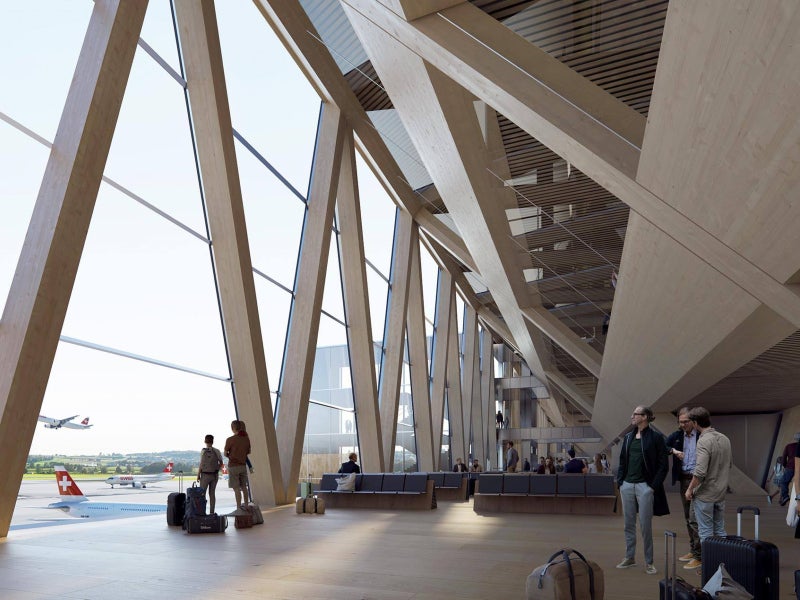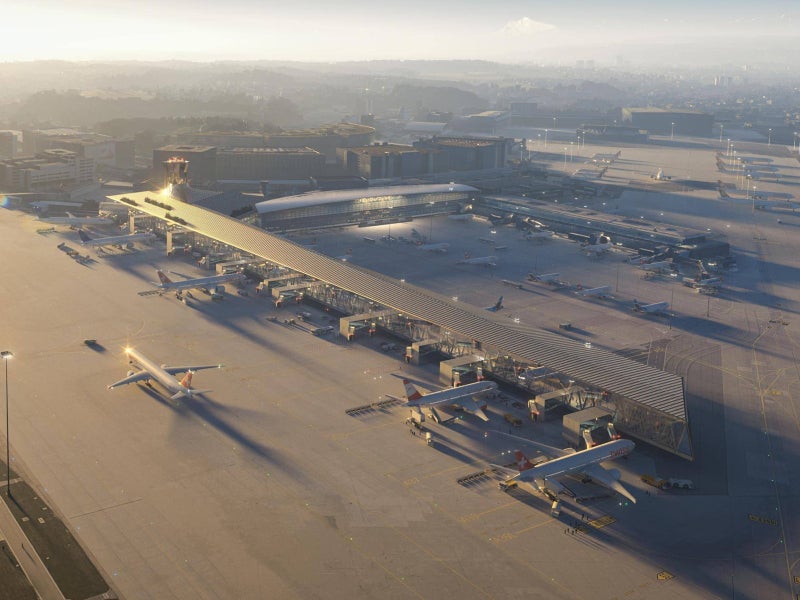Flughafen Zürich, the owner and operator of Zurich Airport, plans to redevelop the airport’s core infrastructure, including Dock A, the Dock A apron, and the tower, as they have reached the end of their life. The new Dock A will be constructed to the north of the existing dock.
Flughafen Zürich conducted a two-stage design competition to select a plan for the redevelopment of the ageing Dock A in 2020. The Raumfachwerk (Space Framework), led by Bjarke Ingels Group (BIG), HOK Group, and 10:8 Architekten, was selected to work on the redevelopment project in June 2022.
The construction of the new Dock A is scheduled to begin in 2030, with an estimated investment of Sfr700m ($704.7m).
Zurich Airport is one of the world’s most environment-friendly airports.
Design of new the Dock A at Zurich airport
The new Dock A, including the new tower and the dock base, will be located adjacent to the existing Airside Centre and Terminal 1. It will be developed with seven floors and will have two main areas- the central hub and the pier.
The new dock will include Schengen and non-Schengen gates, lounges, airside retail, offices, and a new air traffic control tower, along with an extension of the immigration hall. The dock will enhance the passenger experience with a better view of the apron due to large window fronts and spacious waiting areas at the gates.
The new building will contain the dock, the new tower, and the dock base. The equilateral triangle-shaped dock base will connect the existing Airside Centre with the passenger levels in the dock through the underground passport control hall.
Structure details
The new Dock A will be primarily constructed from sustainable wood on the passenger levels, based on centuries-old Swiss tradition design. The main loadbearing system of the dock will have V-shaped wooden trusses and the outer walls will be fitted with wooden trusses. Wooden ceilings with more than a 12-metre distance between beams will be hung in the trusses.
An up to six-storey route area will be built with wooden hollow box ceilings, which will be supported by steel girders. The whole wooden structure will be supported by a reinforced concrete substructure.
The wooden truss roof of the central hub will seamlessly move into the air traffic control tower, providing more structural stability as a supporting concrete structure.
Amenities at the new Dock A
The retail and cuisine range will be expanded at the new dock base. The short distances at the airport will continue to exist and will be made more attractive by the adding new rooms.
The interiors will be flexibly designed to accommodate future modifications.
Sustainability features
The new Dock A will be constructed from solid wood to reduce CO2 emissions. Wood for the project is expected to arrive from Switzerland and neighbouring countries.
The whole roof of the new dock and the dock base will be fitted with photovoltaics, which are expected to generate approximately two-thirds of the annual electricity requirement of the dock, significantly lowering its carbon footprint.
The double-curved wooden lattice shell at the top of the atrium roof will allow large amounts of natural light to enter the open interior space.
Existing Dock A details
The existing Dock A and its tower were built at the same time and became operational in 1985. The structure has remained mostly unmodified and is unable to meet the present functionality and quality requirements.
The dock handles approximately one-third of the passengers departing and arriving at the Zurich Airport, and thus cannot be decommissioned. Therefore, a new dock will be built to the north of the existing dock while it is still operational. The existing dock will be demolished after the transfer of all operations to the new dock.
Contractors involved
The new Dock A redevelopment project is designed by a team of architecture firms including HOK Group, and 10:8 Architekten, led by Danish architecture firm BIG.
Germany-based engineering consultant Buro Happold will be the structural engineering consultant for the project.
The structural design will be provided by Pirmin Jung Schweiz, a Swiss engineering firm specialising in designing load-bearing timber construction.
Haerter & Partner, an architect based in Switzerland, will provide consultancy services for heating, ventilation and air conditioning (HVAC) for the new Dock A.
BIQS Brandschutzingenieure, a Zurich-based fire protection services provider, will provide fire protection consultancy services for the project.
b+p baurealisation, a local architecture and engineering services provider, has been selected to offer consultancy services for construction management, cost planning, and building information modelling (BIM) coordination for the project.
Netherlands Airport Consultants (Naco), a Dutch airport and engineering consultant, has been selected as the aviation consultant for the project.
Pragma Consulting, a retail consultant based in the UK, will be responsible for developing the retail strategy. The Design Solution, also a British architecture and design firm, will be the retail consultant. Project renders were provided by Bucharest Studio and IMIGO.

