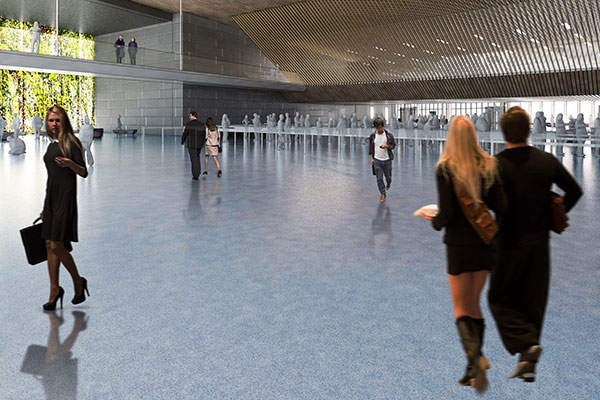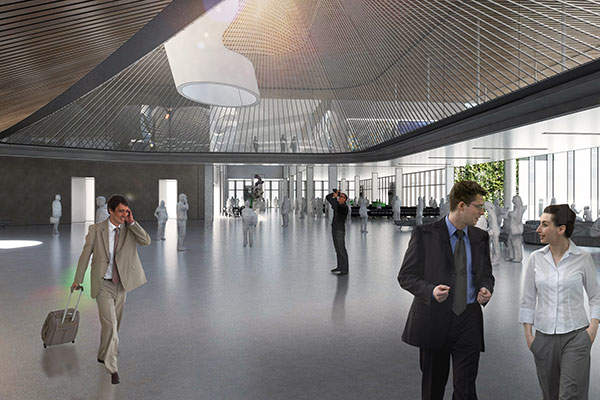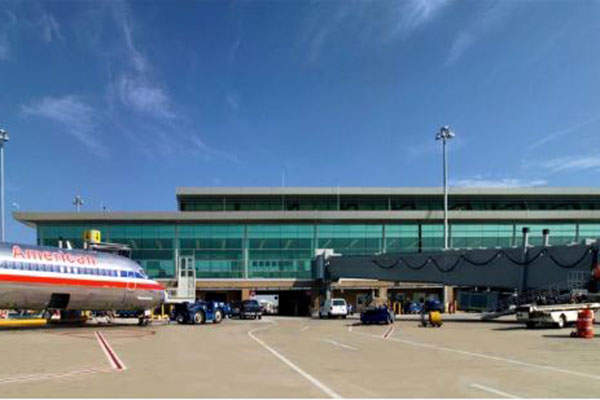Will Rogers World Airport in Oklahoma City, Chicago, US, is undergoing terminal expansion in order to accommodate the increasing air traffic.
It is one of three airports owned by the City of Oklahoma City and operated by the Oklahoma City Airport Trust.
The schematic design plans to expand its passenger terminal building, whose schematic designs were first approved by the Trust in September 2015, while the updated design and construction plans were approved August 2018.
The terminal expansion project was planned due to increasing passenger traffic and limited resources at the airport. The airport handled approximately 4.3 million passengers in 2018. It is served by seven major airlines and offers services to 31 non-stop destinations.
The $89m expansion will be in accordance with global standards, and allow new airlines to serve the airport, offering new destinations.
The groundbreaking ceremony of the project was held in March 2019, while the terminal expansion is expected to be completed in 2021.
Details of the terminal expansion at Will Rogers World Airport
The project will include renovations to the central portion of the passenger terminal building, and expansion towards the east, where a new concourse will be constructed with four new gates that will be expandable to six in the future.
Charleston International Airport is a joint civil-military airport located at North Charleston, South Carolina, US.
The expansion will include new facilities such as ticket counters, baggage claim areas, and other passenger facilities, including lobbies, a military welcome centre, and additional concessions. It will also feature a public observation gallery, more shopping and dining facilities, space for future international air service, and other high-tech facilities.
The new concourse will provide a variety of seating options and passenger amenities. The expanded shopping and dining facilities will allow passengers to relax while waiting for their departure. The project also includes interior enhancements to the existing facilities, including expanded greeting areas and additional seating in the baggage claim area.
A new larger, consolidated security checkpoint with more pre-security and post-security spaces will be installed in accordance with the Transportation Security Administration’s (TSA) guidelines. It will provide a streamlined process and easy access, significantly reducing checking time and allowing passengers to approach the gates quickly.
A public observation gallery on a suspended viewing deck at the heart of the terminal will provide views of the concourses and the airfield to the public. It will feature lounge space and exhibits, as well as providing one-of-a-kind views.
The design of the expansion will focus on integrating public art installations, and expansive windows and skylights to draw more natural light into the terminal.
A new elevator located at the front of the building will replace the centre elevator to create increased circulation space at ticketing and baggage claim lobbies.
Financing for the terminal expansion
The project will be funded from a number of sources, including the Federal Airport Improvement Programme, passenger facility charges, and trust monies.
Other development projects at the Will Rogers World Airport
Construction of a new consolidated rental car facility and a centralised checked baggage inspection system was completed in February 2016.
Another long-term project in progress is Lariat Landing, which is a 1,000-acre greenfield property designated for multi-use, multi-industry business development.
Contractors involved
The $7.3m design contract for the expansion was awarded to Oaklahome-based company Frankfurt-Short-Bruza Associates (FSB) in January 2015.
FSB partnered with global architecture, engineering and planning firm HOK for the design.
Architecture, engineering, interiors and programme management firm ADG will provide the owner’s representative services, through which it will oversee the entire design and construction of the project.






