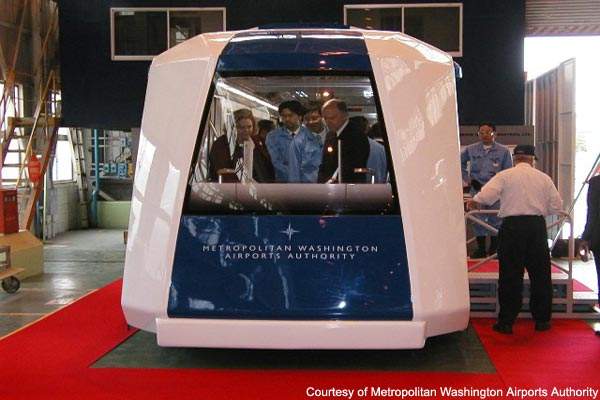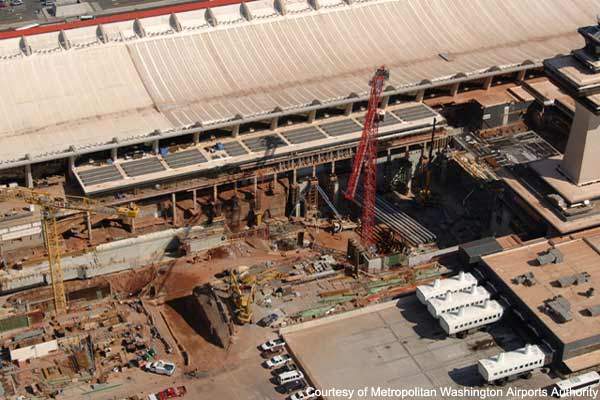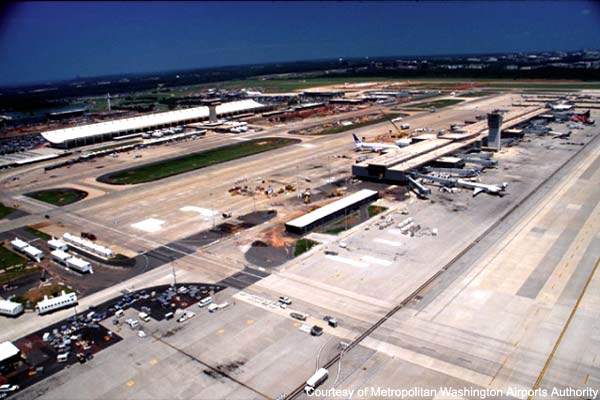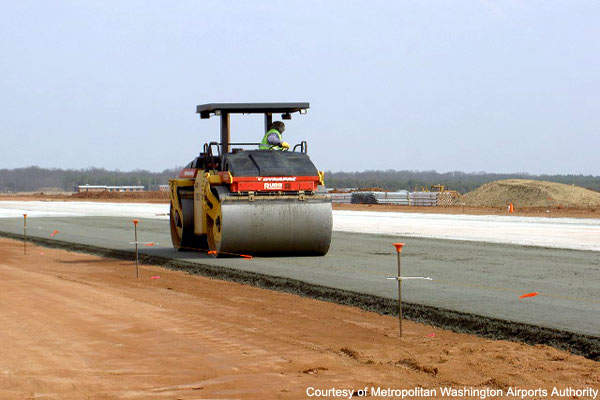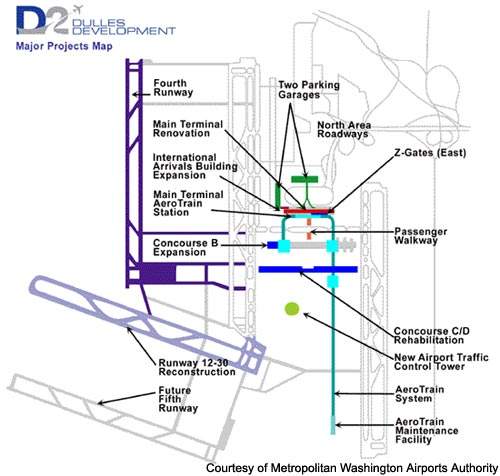As befits the airport of the capital city of the USA, Washington Dulles International Airport is an impressive facility, which is situated around 26 miles from downtown Washington DC on an 11,830-acre site in the state of Virginia (Loudoun and Fairfax Counties).
The airport’s main terminal (designed by Eero Saarinen) was opened in 1962 and expanded to 1.1 million square feet in 1996 in line with the original design. The international arrivals building, which was opened in 1991 houses the Federal Customs and Border Protection and also Agriculture and Immigration Service.
The airport also has several concourses A (36 gates), B (42 gates), C (28 gates), D (19 gates) and Z (four gates opened in 2005 for US Airways) with a total of 143 gates. The C concourse is secured only for those international passengers connecting to domestic flights with United Airlines.
There are three runways at Dulles – 1L/19R 11,500ft (3,505m), 1R/19L 11,500ft (3,505m) and 12/30 10,500ft (3,200m); a fourth runway 1/19 (north south direction), which is 9,500ft (2,895m) will open in 2008 and a fifth runway 12R/30L, which will be 10,500ft (3,200m) is planned.
Dulles is one of only a few airports to use purpose-built mobile lounges (19) and plane mates (30), developed by Chrysler and Budd Company, to transport passengers (54ft long, 16ft wide and 17.5ft high with a capacity of 102) to their aircraft. In 2007 the airport carried 24,737,000 passengers and over 767,000lb of cargo (airport handles around 2,000 flights a day). Dulles Airport is managed and operated by the Metropolitan Washington Airports Authority (MWAA).
Dulles development
Dulles Development (D2) is a capital construction project which is being undertaken to promote the future growth of the airport in passenger traffic and operations.
The major D2 projects include: an underground tunnel walkway between the main terminal and concourse C (opened in 2004), the new fourth runway (opening in 2008), a new 325ft aircraft control tower (opened in 2006), the new aerotrain system (to replace mobile lounges and plane mates), a fifth runway (planned), expansion of the B concourse (15 gates added), new midfield concourses (planned) (concourses C and D will be demolished to make way for a new aesthetic building) and a new south terminal (planned).
Air traffic control (ATC) construction
The original control tower was part of the 1960s design of the airport and desperately required updating. The MWAA decided in 2003 to construct a brand new 325ft tower and base building (two-storey steel framed) around one mile south of the original to give a better aspect of airport operations. The new tower will eventually have the new concourse C adjacent to it.
The new structure is a cast-in-place concrete shaft (32ft 5in square), which uses precast concrete panels above the 18th storey. The cab of the tower on floor 25 is a Federal Aviation Authority (FAA) standard construction 850ft² cab. The tower itself is connected to the base building on two levels and there is also provision for a future connection to the new concourse C building.
The design was by Jacobs Facilities, Inc and the construction by Smoot Construction. The tower was structurally completed by 2005 and became operational in 2006.
Runway construction at Dulles International Airport
The fourth runway will be in a north south direction and will be 9,500ft long and 150ft wide. The planned fifth runway will be in an east west direction and will be 10,500ft long and 150ft wide.
The two new runways will both include high-speed exit taxiways and instrument landing systems as well as the appropriate lighting systems. The fourth runway has been designed by Carter and Burgess and has been constructed by Lane Construction Co. The fourth runway will be opened by mid-2008.
Expansion of concourse B at Washington DC’s airport
The concourse B expansion will provide enhancement of the first permanent midfield concourse at Dulles. Concourse B initially had 23 gates and used mobile lounges to transport passengers. In the first phase of the expansion completed in April 2003 four gates were added to the west end (440ft-long expansion providing 131,000ft² of new floor space).
The final phase of the expansion which was opened in January 2008 has seen a further build out to the west to give an additional 240,000ft² and a total length of 1,885ft with 15 new aircraft gates. The total space in concourse B now amounts to 800,000ft². The final stage will be the construction of a new train station for the new aerotrain, which is scheduled to be completed by July 2009.
The design of the four-gate and 15-gate expansions were the remit of Hellmuth, Obata and Kassabaum (HOK). The construction of the four-gate expansion was carried out by Centex-Gilford JV, while the construction of the 15-gate expansion was carried out by Balfour Beatty Construction LLC.
Washington Dulles aerotrain
Dulles Airport is now introducing an automated train system so that passenger transport around the airport will be more efficient. The new rubber tyre trains are being developed by Mitsubishi Heavy Industries in conjunction with Sumitomo Corporation of America who are designing and building the system.
The first phase includes a station at the main terminal (accessed by two below-surface security areas) and tunnels to connect this to the east and west extremities of concourse B (design HOK and construction Atkinson / Clark / Shea). There will also be the construction of a station at the site of the future 44-gate domestic and international midfield concourse (in the mean time this will be connected to the east end of concourses C/D). It has been designed by Kohn Pederson Fox Associates, with construction by Facchina Construction.
The line will end at a maintenance facility at the end of phase one (design of tunnels and vehicle maintenance facility (VMF) by HNTB Corp, construction by Turner Construction for the VMF, east tunnels by Atkinson / Clark / Shea, west tunnels by Clark / Shea). The final phase of the project will see the loop closed and the system connecting to the future south terminal and four midfield concourses before returning to the main terminal.
Main terminal station for IATA: IAD
The new station is being constructed 60ft below the surface adjacent to the airside of the main terminal. The station will span the east west direction of the terminal, a distance of around 1,600ft. There will be four levels: departures (49,600ft²), arrivals (49,600ft²), security mezzanine (121,700ft²) and the platform (54,500ft²).
There will be 20 lifts (two lifts will be glass enclosed vertical tubes designed as a sculptural element) and 30 escalators to move between levels. The station will use skylights to allow as much natural light to filter into the station as possible. The designer is Skidmore, Owings, Merrill and the construction company is Turner Construction.
Passenger transport at the US airport
The Aerotrain will have 29 cars and the average waiting time will be 1.9 minutes with a distance between stations of 2,150ft. The train is driverless and will travel at a speed of 42mph. The track length in phase one will be 3.11 miles and the tunnels are 16ft by 18ft.
The train system will cost around $1.4bn to construct and phase one should be completed by 2009. Tunnelling methods include cut and cover, tunnel boring method and the new Austrian tunnelling method.

