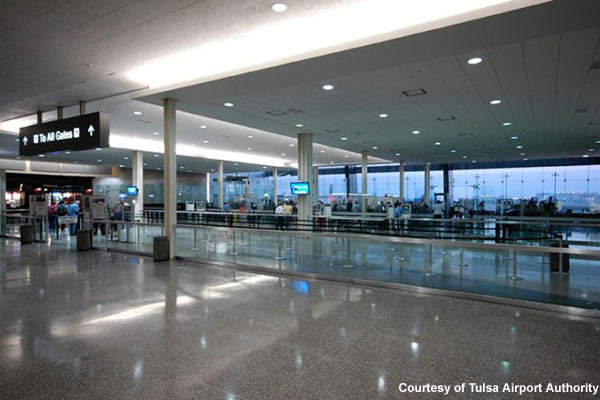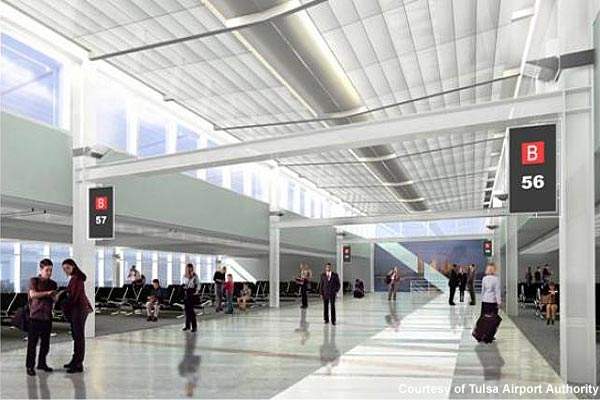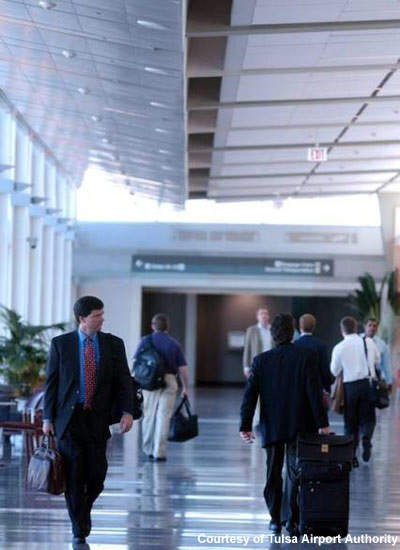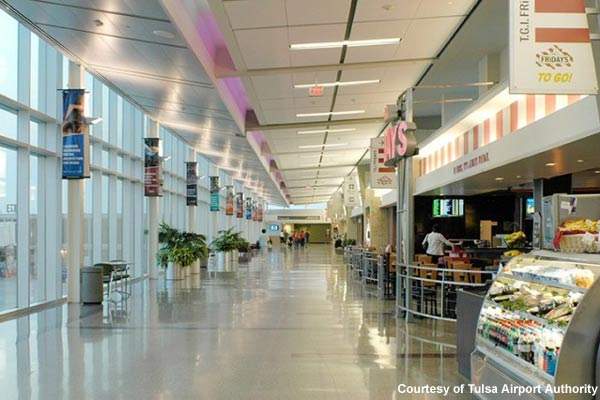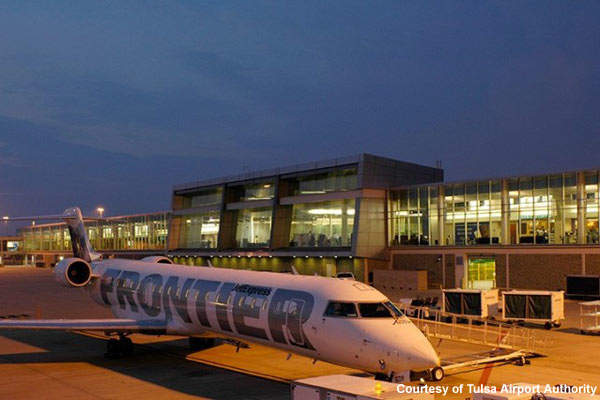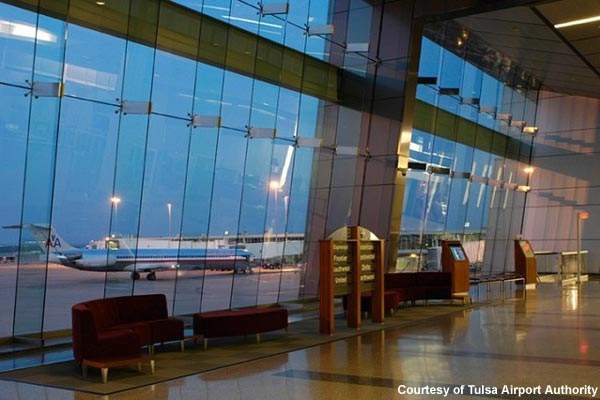Tulsa International airport, with an area of 4,360 acres, is a public facility owned by the City of Tulsa and operated by Tulsa Airport Authority in the state of Oklahoma, USA. The airport is located around five miles northeast of the centre of the city of Tulsa.
There are three paved runways available for use at the airport including: 18L/36R (10,000ft, 3,048m); 18R/36L (6,100ft, 1,860m) and 8/26 (7,375ft, 2,248m).
The airport is shared with the 138th Fighter Wing of the Air National Guard and is also the global maintenance headquarters for American Airlines.
TULSA TERMINAL CONSTRUCTION
The terminal has been undergoing refurbishment and improvement work for the last seven years at a cost of $30.9m. Projects include: $5.4m expansion of the terminal to the north, $6.1m outbound baggage conveyor system, $6.2m relocation of security checkpoints to centre terminal, construction of central pedestrian boulevard and food court, $1.1m replacement of six baggage carousels, $1.9m overhaul of ceilings, fire suppression system in east and west baggage claim rooms, $1.3m construction of east and west concourse passenger arrival lounges, $2.6m construction of centre terminal elevators (in progress in 2008), and $6.3m in design, architectural and construction management.
All of these projects have had the distinction that they have been carried out behind the scenes with little major disruption to passengers. However the latest phase of improvements will include a $25m reconstruction of the east and west concourses while they are still open to passenger traffic. For this type of specialised project the airport authority has contracted URS Corporation of San Francisco ($400,000 contract) to manage the construction work.
Jeff Hough, deputy airport director of facilities and engineering, commented: “We will have to renovate the concourses while they are still open to passenger traffic. There are all kinds of approaches, but I don’t know what the right approach is. That’s why we brought in URS.”
EAST WEST CONCOURSE PROJECTS
The east and west concourses are 22m wide (75ft) and project 182m (600ft) north of the terminal. Each of the concourses is divided into three 7m (25ft) sections: two boarding gate areas and a hallway area in the middle. Most of the renovation work will be undertaken in and above the 2.4m-high (8ft) ceilings of the pedestrian areas.
The aim of the project is to raise the ceilings to 3m (10ft), while also upgrading the roofs, and installing heating, air conditioning, ventilation and fire suppression systems in the space above the ceilings. The project will also see new business centres, passenger areas and flight and boarding information kiosks.
CENTRAL TERMINAL ELEVATORS
In May 2008 the centre terminal elevator project began. This will see the addition of two glass elevators near the terminal ticket counters that will allow easier access to the second floor.
The windows where the glass elevators will be situated have been removed and the walls to house the elevator mechanics are being constructed. The project is expected to be completed by the end of summer 2008.
RUNWAY UPGRADE AND OTHER PROJECTS
Also in May 2008 the Tulsa Airport Improvement trustees gave their approval to a new plan to spend $4.3m to repair major runway pavement and construct new taxiways along the east-west crosswind runway as well as roads to serve the north development area. For these two projects the airport also received $3.47m in Federal Aviation Administration (FAA) grants for design and construction work.
The construction contract was awarded to Crossland Heavy Contractors Inc of Pittsburg, Kansas and the construction management and materials testing contract with Garver Engineers Inc. This contract also includes replacement of the old airfield guidance signs and relocation of the Oklahoma Air National Guard’s barrier arrestor system.

