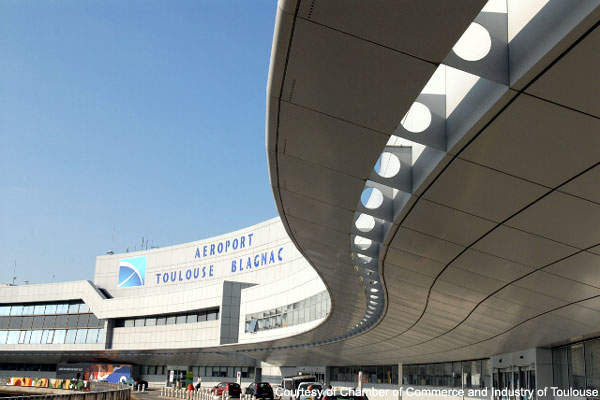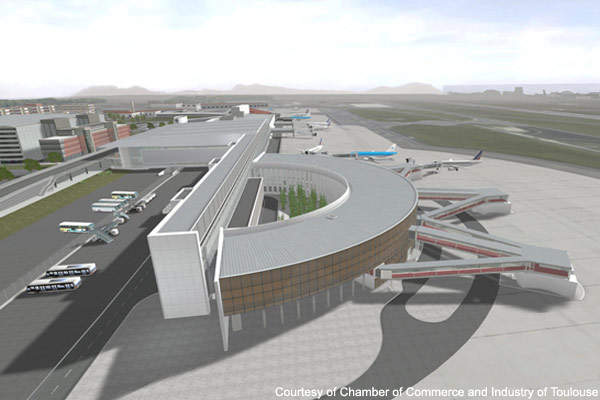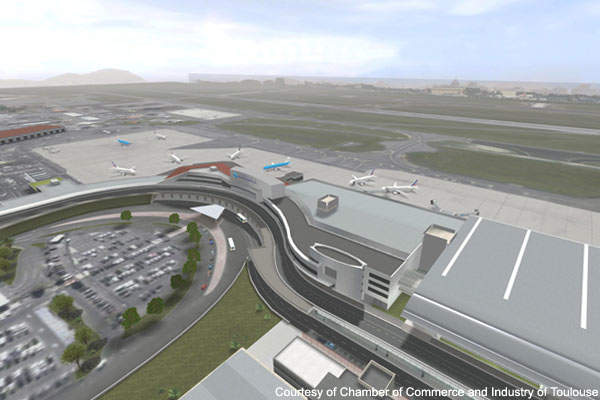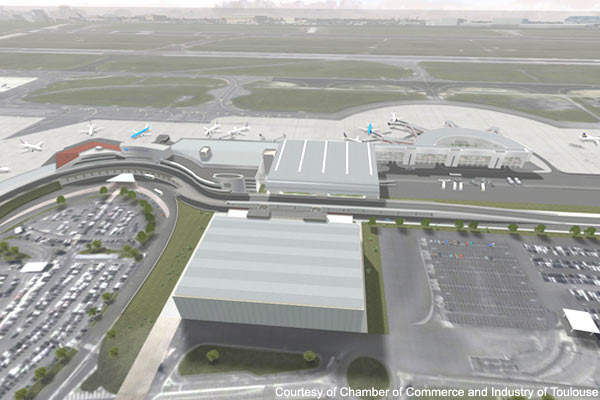Toulouse-Blagnac airport is the fourth largest in France and hosts around six million passengers a year. The airport terminal consisting of halls A, B and C is operated by the Chamber of Commerce and Industry of Toulouse and conveniently located 6.7km northwest of Toulouse and just south of Blagnac.
There are two runways – 14L/32R 3,000m, 9,842ft and 14R/32L 3,500m, 11,482ft serving all aircraft from medium-sized jets to the Airbus A380, which had its inaugural flight from Toulouse in April 2005. Airbus and ATR assemble their aircraft near to the airport and also use it as a test facility and this has increased its importance in Europe enormously.
By 2015 the airport is expecting 8.5 million passengers and in preparation for that has instigated several expansion and improvement projects to increase capacity and efficiency.
Expansion projects
The refurbishment and expansion of the airport is known as the Grand Travaux 2009 (grand works 2009) and involves four main projects:
- Construction of hall D (40,000m²), which operates both domestic and international flights and increase the airport capacity to 8.5 million passengers a year.
- Modernisation of the system for the inspection of hold baggage in halls B and C (introducing a fully automated baggage handling system making use of track-mounted vehicles).
- Refurbishment of hall B, to make it more functional and comfortable for passengers.
- Construction of a new retail area in hall B, with a wide range of shops for passengers.
There were also projects to construct ten new aircraft parking areas in 2006 (€8m investment) and also to establish reception areas for unaccompanied children in transit (€100,000 investment). The Hall D project required an investment of €85m and phase one was completed in 2009 although there are plans for phase two, which will be completed by 2012. The total investment across the airport is estimated to be around €200m.
Hall D
The hall D construction project began in May 2006 and the hall became operational in March 2009. The new complex added around 40,000m² to the airport and includes 24 check-in desks, 13 departure gates (eight direct boarding), eight inspection or screening points.
The eight direct boarding gates come off a section of hall D known as the ‘Hemicycle’ (a 3,400m² semicircular area with a central garden, which contains five lounges). The character of hall D comes from the 16.5m-high glass façade surrounding the entranceway providing the traveller with a ‘gateway to the city’.
Contractors for the project included GBMP of Tournefeuille, Socotrap of Roques-Sur-Garonne and GCC of Toulouse. PERI provided the formwork for the new construction (architectural design has introduced a special joint and tie system for the visible reinforced concrete walls using preassembled VARIO formwork units).
The new hall D was designed by Cardete and Huet who also designed Hall C in 1993 (wanted to keep the design in coordination with the previous building). Other bodies involved in the hall D project include OTCE and OPC (engineers), the CSPS (health and security) and the technical inspectors Veritas and Socotec.
Hall D design
The design of hall D uses a great deal of glass to bring in natural light and give the feeling of space. Two areas of particular importance in hall D are the arrivals area on the ground level which is flooded with natural light to give a feeling of openness and also the 120m-long connecting gallery (viaduct costing €9.3m) which gives access to the other halls and also give an excellent view of the runways.
Hall D uses a new state-of-the-art IFBS system to inspect the hold baggage and this allows a totally automatic baggage inspection and conveying system (1,580m of static conveyor networks, 66 vehicles in halls B and C and 46 vehicles in the new hall D). The system was also introduced into halls B and C in 2007.
There is a 1,600m² area of hall D dedicated to shopping and restaurants for passengers.
Hall D decor includes marble and granite floors and wooden ceilings as well as a major use of glass screen walls and glass facades to maximise natural light.
The road infrastructure improvements around hall D were estimated to require €16m to complete there are new connections to parking garages and a new two level road arrangement for arrivals and departures.
Hall B refurbishment
Hall B is the oldest building of the terminal (built in 1978 and handling three million domestic passengers a year) and started a full refurbishment programme in 2007 which was completed in 2009. Between May 2006 and January 2007 the shopping area of hall B was extended by 650m².
The new project also saw a new bar (80m²), new check-in desks, new signage, lighting improvements, new ‘warm’ decor and a new walkway to allow more terminal based boarding for passengers (new walkway came into operation in November 2006).








