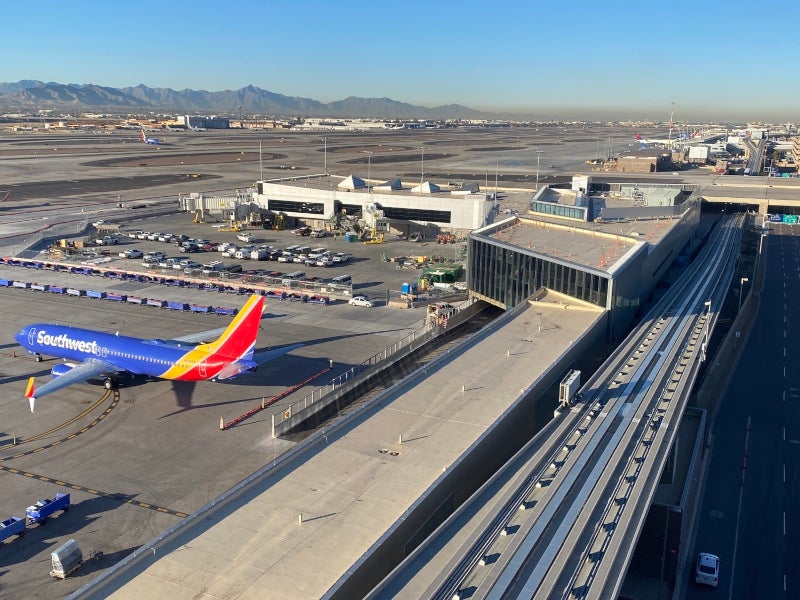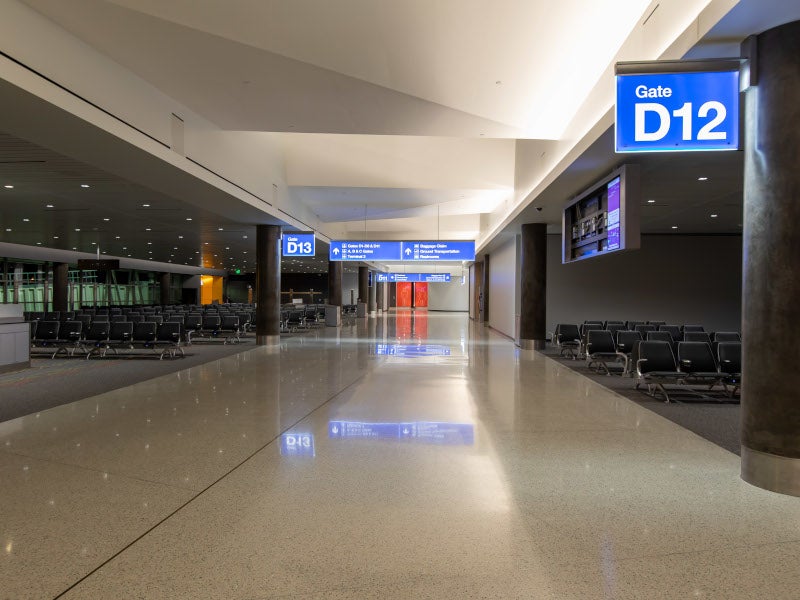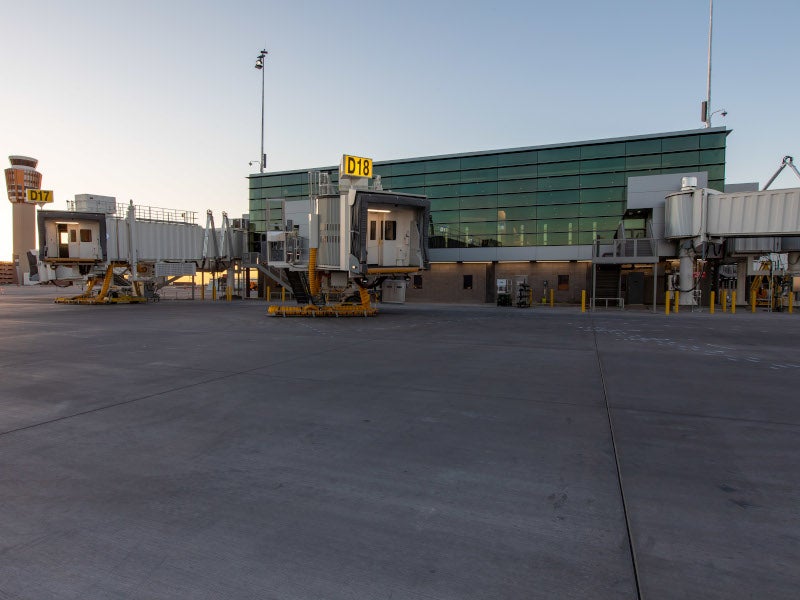Phoenix Sky Harbor International Airport in Phoenix, Arizona, US, unveiled its new South 1 (S1) concourse at Terminal 4 in June 2022.
Phoenix City Council approved the plan to build the new concourse in October 2016. The project’s construction began in September 2020. The eight new gates at the concourse are solely occupied by Southwest Airlines, which already operates from three other concourses at the terminal.
The concourse was built with an investment of $310m. The project included the construction of the S1 concourse, a connector to the South 2 (S2) concourse and a new connector bridge linking the north and south ends of the terminal. The S1 concourse is the eighth and final concourse in Terminal 4.
The eighth concourse brings the total number of gates at Phoenix Sky Harbor International Airport to 114.
S1 concourse design and features
The S1 concourse is located on the south apron, west of the S2 concourse. It offers views of the South Mountain and surrounding areas.
Spanning 130,000ft²(12,077m²), the three-level concourse includes a basement, apron and passenger levels. The addition of the eighth gate concourse provides an additional 275,000ft² of space.
The concourse accommodates Airplane Design Group (ADG) Group III and Group V aircraft. Taxi lanes have been added on both sides of the concourse to enable the safe ingress and egress of aircraft, while parallel taxi lanes have been created on the east side between concourses S1 and S2.
The new concourse includes improved passenger screening operations, support facilities, ticketing areas, airside concession space, baggage handling systems and a baggage claims area. An east/west transfer bridge deck connects the new concourse to the existing terminal.
The new apron helps the airport meet passenger traffic demands and increases its annual passenger handling capacity by approximately three million.
Construction
The project’s construction works included the removal of old existing paved sections, asphalt service roads and transitions, as well as an abandoned tank and utilities. Foundation components of an old building from a hangar that was demolished several years ago were also removed.
The new apron area comprises Portland cement concrete pavement. Works also included surface demolition and site grading before the commencement of the paving process.
The project also involved lighting, signage, markings/stripping, drainage and relocation of utilities.
Amenities within the concourse
The S1 concourse features a 3,500ft² (325m²) common-use lounge called The Chase Sapphire Lounge by The Club. Developed by AD Partnership, it features a specially curated menu with a variety of local cuisines.
Amenities within the concourse include charging stations, an animal relief area, vending machines, ATM machines and a nursing room. A family restroom and hearing loop connectivity to connect hearing devices to the PA system are also available.
Sustainable features
The new concourse is designed to achieve LEED [Leadership in Energy and Environmental Design] Silver certification. It is installed with 14.000ft² of environmentally friendly electrochromic glass covering the entire concourse, which offers a range of tinting options based on daytime irradiance. It helps in enhancing the comfort of travellers, while improving energy efficiency.
The concourse features a ceiling named Diamondhead, which is made from recycled plastic water bottles, near the entrance to the concourse. Inspired by the imperial sand dunes west of Yuma, it is designed to minimise noise and create a tranquil atmosphere for travellers.
The concourse is designed to reduce water use. The construction team also diverted 95% of the construction waste from landfill.
Retail and dining options
A joint venture between Marshall Retail, CASA Unlimited, the Changing Hands Bookstore and Melrose Pharmacy is responsible for the retail development at the concourse.
Brands and vendors in the retail space include the Changing Hands bookstore, Herschel, InMotion, L’Occitane, L’Oreal, the Made Art Boutique, Maui Jim, Melrose Pharmacy, Oakley and Ray-Ban.
The Crystals@Sky Harbor Food Hall offers dining options including Berry Divine – Acai Bowls, Bobby’s Burgers, Chick-Fil-A, Eegee’s and the Pedal Haus Brewery.
The Sip Coffee and Beer outlet features menus from local companies, including Cactus Licker Coffee, the CULT Artisan Beverage Company, Half Moon Empanadas, the Mother Road Brewing Company, Native Ground Coffee, the Real American Hero Coffee Company, Salud Eats, the San Tan Brewery, Tres Leches Cafe, Wild Tonic and Wild Tonic Kombucha.
Contractors involved
Architecture firms SmithGroup and Corgan were responsible for the design of the new concourse.
McCarthy Building Companies, a construction company, was selected as the general contractor for the project construction.
Multi-discipline engineering company Dibble received a contract to conduct a topographical survey across the apron area.
Airbiz, an aviation consultant, was engaged to provide planning services for the project. The contractual scope included sizing, planning and validating the ability of Terminal 4 processors to accommodate additional capacity.
Intellient, a technology solutions provider for the aviation industry, received a contract to manage the budget, design, systems implementation, testing and commissioning of the technology systems.
Magnusson Klemencic Associates, a structural engineering services consultant, worked alongside Smith Group and Corgan to enhance the design of the S1 concourse.
Mechanical and plumbing systems engineering company Karber provided heating, ventilation and air conditioning products and services, including custom air handlers, exhaust fans, variable air volume boxes, air distribution and related ductwork systems.
Information technology consulting company Inspired Networks designed the communication system, airport operation system and passenger processing system for the project.
J Banicki Construction, a subsidiary of Sterling Construction Company, secured a contract for the construction of the apron along with other paving and additional apron-related infrastructure as part of the Terminal 4 S1 concourse project at Phoenix Sky Harbor airport.






