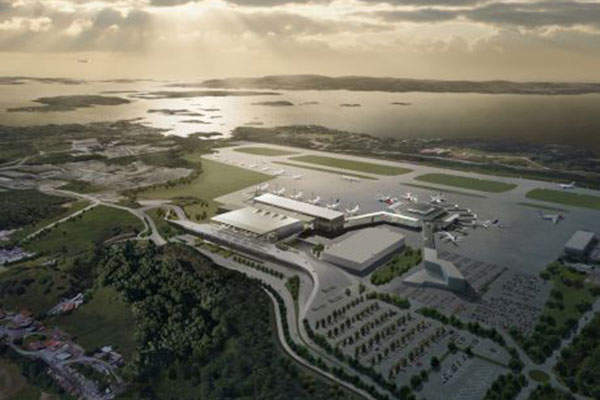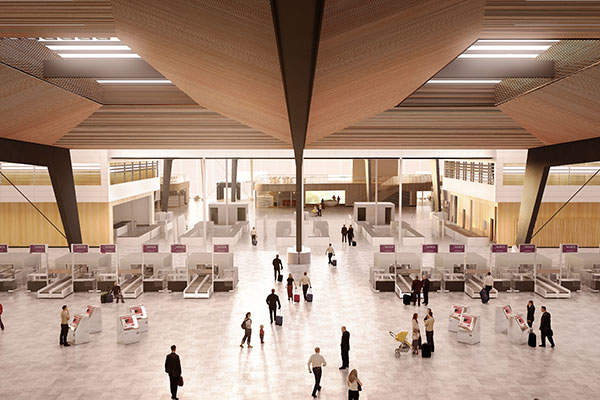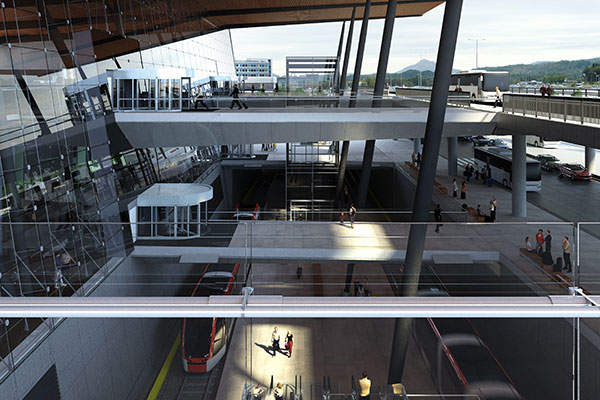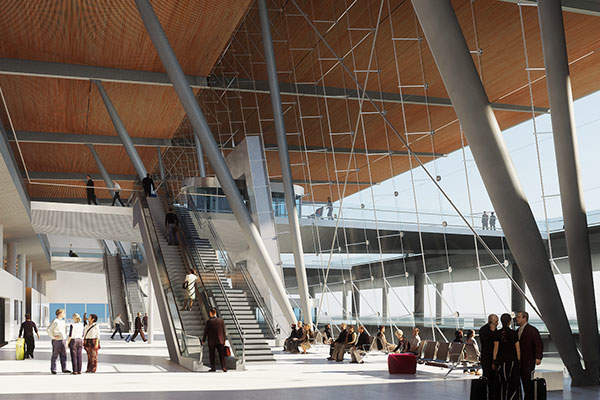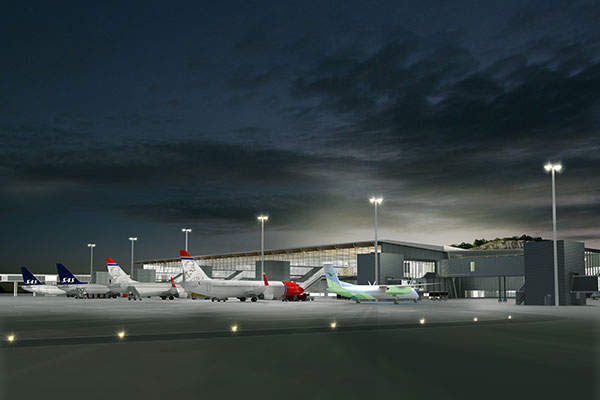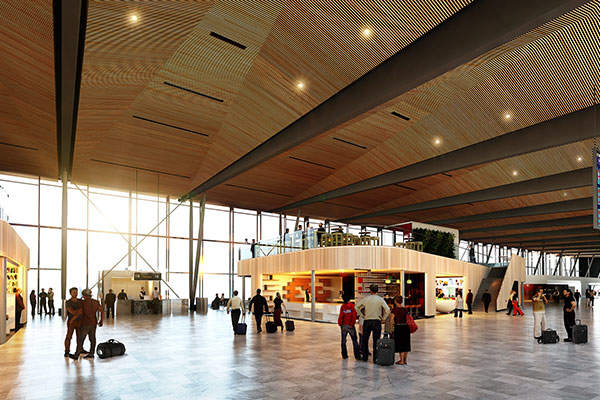Norway’s second busiest airport, Bergen-Flesland Airport is located 19km south of Bergen city centre. It is the main airport for the counties of Hordaland and Sogn og Fjordane, which collectively have 600,000 inhabitants.
The new terminal increases the annual passenger handling capacity of Bergen Airport to ten million. The airport handled approximately six million passengers in 2017.
In 2009, airport operator Avinor proposed to build the new Terminal 3 (T3) in order to accommodate growing passenger traffic and make the airport future-ready. The decision was finalised by Avinor’s Board in 2014 and the ground was broken for the terminal construction in the same year.
Opened in August 2017, the new terminal increases the airport’s passenger processing capacity to ten million a year.
Bergen Airport’s Terminal 3 project background
Plans for the construction of Terminal 3 were conceptualised in 2008. Avinor conducted an international architectural competition for the expansion of the octagonal terminal in 2009. Draft solutions were prepared in 2010 based on the winning bid.
The preparatory work, which involved facilitating areas for the development, began in 2012. Detailed planning of the winning design was concluded in 2013.
The project also includes the construction of additional terminal and airside infrastructure to improve the level of service offered by the existing facilities that are currently operating above their capacity.
Terminal 3 features and facilities
The new terminal adds approximately 63,000m² to the old 22,000m² terminal area, bringing the total terminal area to 85,000m². The terminal carries out domestic operations, while the existing terminal serves international operations.
The modern terminal is a scalable building featuring all core functions, including check-in, baggage, storage systems, security control, as well as departure and arrival halls, in two separate levels.
It houses a central block with 24 check-in desks and bag drop positions, a security block with 12 safety locks and a pier with six aircraft parking stands. It has six gates equipped with jet bridges that are allocated for domestic airlines.
Frankfurt International Airport is Germany’s busiest airport and serves as the ‘Gateway to the World’ for the state of Hesse.
Upper and lower traffic fore-courts are built with spacious lighting surfaces for buses, taxis, and private cars on the upper level and for buses and taxis on the arrival level. A light rail station is integrated into the terminal building at the basement level. The service offers passengers a 20-minute ride to Bergen, which improves the public transport link between the airport and the city centre. A short-term parking for private cars is constructed near the terminal.
The new terminal also features nine new restaurants, six shops and four kiosks, including Deli de Luca, Narvesen, 7Eleven and Point.
Construction of the new domestic terminal at Bergen Airport
Construction work on the new terminal began in 2014. Construction of the concrete bridge that forms a square in front of the entrance took place in the later stages. In 2016, interior works of the terminal along with the installation of technical solutions were performed.
Financing for the Terminal 3 project
The total cost of the development is Nkr3.6bn ($460m). The Nordic Investment Bank (NIB) provided Nkr1bn ($130m) through a 20-year loan, while Avinor has also applied for a €200m ($223m) loan from the European Investment Bank.
Contractors involved with the new passenger terminal at Bergen Airport
The design and architectural contract for the terminal was won by Narud Stokke Wiig (now Nordic Architects) in an international architectural competition held in 2009.
Team_T3, which includes Cowi, Norconsult, Aas-Jacobsen and Per Rasmussen, acted as an advisor for the project, while construction management services were provided by HR Project, Stema, and Erstad & Lekven.
In addition to being an environmental coordinator for the project, Sweco Norge was contracted to provide project planning and management consultancy services in co-operation with Team_T3.
Sustainability
The new terminal building is a climate-neutral and environmentally sound structure. It consumes 20% less energy than the maximum allowed by current building regulations by using 70% recycled steel and natural stone in the construction.

