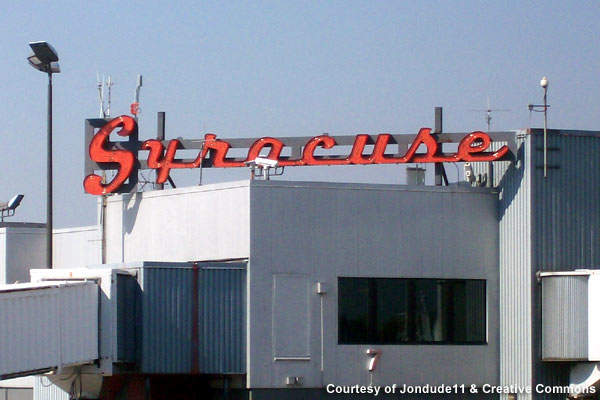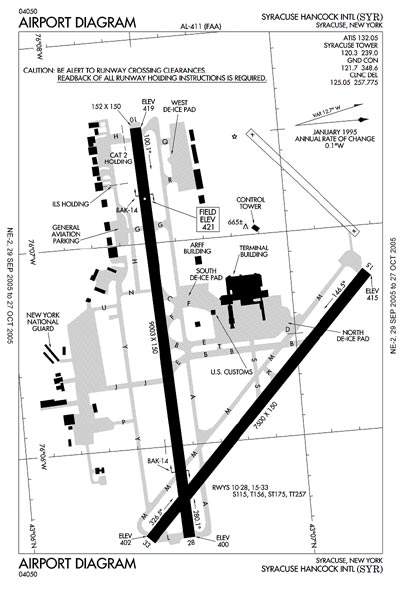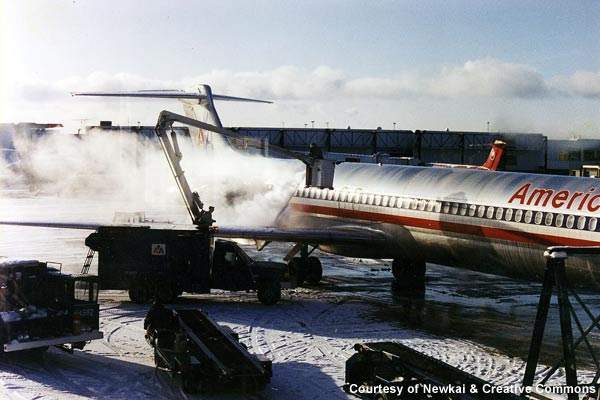The Syracuse Hancock International Airport (SHIA), a civil-military public airport, is located around 7km from Syracuse, New York, US. Owned and operated by the city of Syracuse, the location was chosen in 1926 and consequently Hinsdale Field was purchased for $50,000 that same year. At the time, the field was equipped with three grass runways.
A new terminal opened at the airport in 1962, and in 1970 it was given international airport status. The airport now operates with two runways, with the third runway being permanently closed.
SHIA is equipped with the world’s largest snowplough – 9.83m wide and 1.2m tall – to cope with the major amount of snowfall it receives every year. The whole airport is Wi-Fi enabled and has parking spaces for over 3,950 cars. In 2008, it recorded a total of 347,970 passengers. The passenger traffic is increasing tremendously at the airport.
Increased security measures and procedures throughout the US after 9/11 have had an impact on the passenger services at Syracuse’s airport. This includes long queues at security checkpoints during peak travel seasons, congestion at the front of ticket counters and lack of concession space. It was after careful consideration of these factors that the city of Syracuse decided to carry out a major passenger terminal renovation project.
On 18 December 2008, the $63m expansion project was unveiled by the mayor of Syracuse. Named the Passenger Terminal Security and Access Improvement Project, the expansion is currently in the design phase. Construction is expected to start in 2010 and is scheduled for completion by 2013. There are also plans to create an airport authority, which will own as well as operate the airport.
Syracuse Hancock international airport expansion
The airport expansion will include additional floor space of 147,000ft² to the second floor of the terminal building, which will connect the two concourses of the main terminal. The second floor, which currently houses the centre lobby, will be converted into a central passenger screening location.
The TSA baggage screening equipment and personnel will be relocated to a 30,000ft² area within the new space added. In addition, the curbside canopy at either end of the terminal front will be extended and the existing gate areas will be renovated.
The airport has two baggage claim areas in the second floor. It is expected that a new automated in-line baggage screening and sort system may be accommodated in the new 30,000ft² area in future. With the system, passengers would be able to drop off their luggage when they arrive at the airport and pick it up at their final destination.
Airport expansion design
Green design and construction techniques will be implemented throughout the project, which includes the installation of solar panels for the generation of electricity and hot water.
The use of green construction techniques will incorporate less wastage and allow recycling, the broad use of natural daylight through the installation of white roofs, and the use of sustainable construction materials. These techniques will help to reduce operating costs and the carbon footprint of the building.
It has been estimated that the use of more energy-efficient HVAC systems and boilers alone would generate savings of $1 per square foot in the annual operating and maintenance costs of the airport.
Contractors
In March 2009, the city of Syracuse entered into a contract with C&S Companies to design the airport expansion project. The company has completed a design study of the project, and environmental approvals for the project have been initiated. The design is scheduled to be completed in a year, with construction taking a further three years.
Airport expansion funding
The project is being funded through the passenger facility charges (PFCs) acquired over several years. Airports have collected PFCs from passengers since the 1990s.
The project, including the design phase, is planned to be entirely funded through PFCs. The city of Syracuse gained approval from the Federal Aviation Administration (FAA) in April 2007 for the collection of PFCs for the project.
SHIA terminal features
The airport features one main terminal and two concourses, namely the south concourse A and the north concourse B. Both concourses connect to the main hall of the terminal building.
The main terminal has two levels: the lower level, which features the baggage reclaim area, check-in booths, and car and hotel information desks; and the upper level, which houses the two concourses and security checkpoints.
The south concourse accommodates gates 1 to 15, and gates 19 to 27 are housed in the north concourse.
‘Discover the Airport Exhibit’, an exhibition space, is located on the main floor in the centre of the terminal. A 100,000ft² cargo building is situated on a land area of 22.5ha allocated for cargo operations at the airport.
Airport runways
Two runways are operated at the airport, and another runway is permanently closed. The first runway (10/28), 9,003ft long and 150ft wide, is equipped with a category II instrument landing system (ILS).
The runway has around 450 lights, 180 of these mark the centreline, another 180 mark the “touch down zone”, while the remaining 90 lights mark the runway’s edges. The brightness of all the lights can be adjusted through five steps in order for them to be visible in different weather conditions.
The second runway (15/33) is 7,500ft long and 150ft wide. The airport is equipped with taxiways that are at least 75m wide and have blue lights on the edges.






