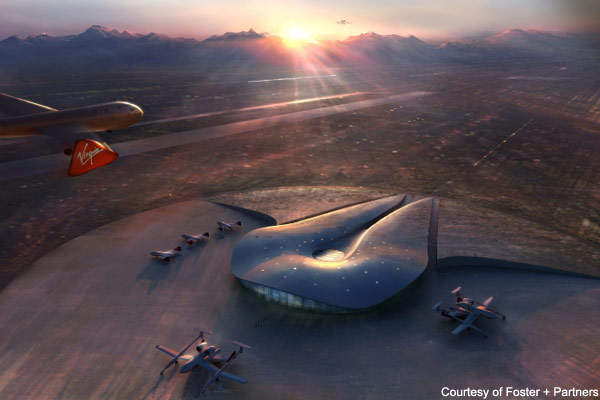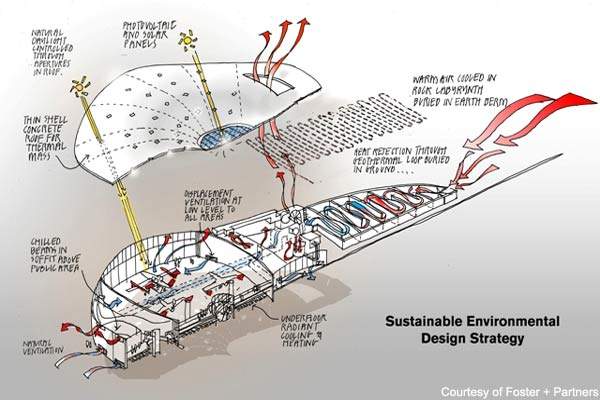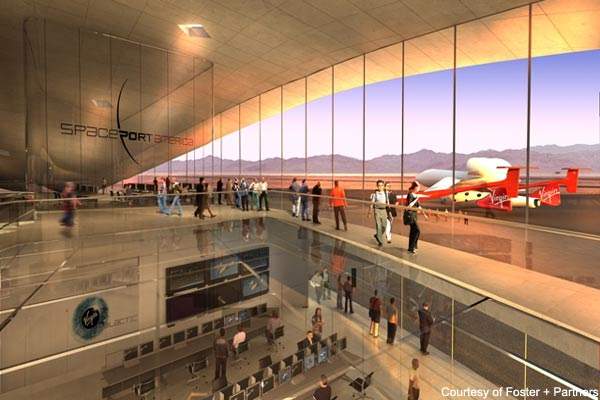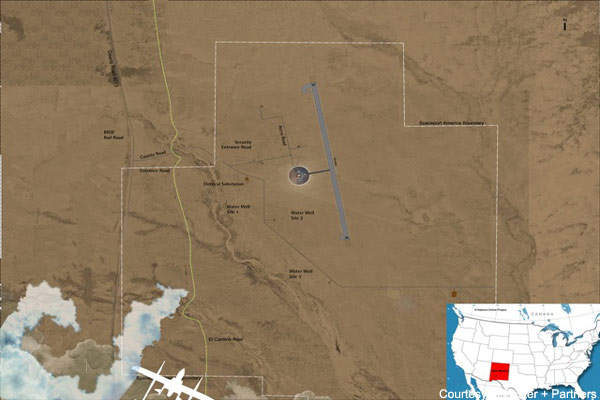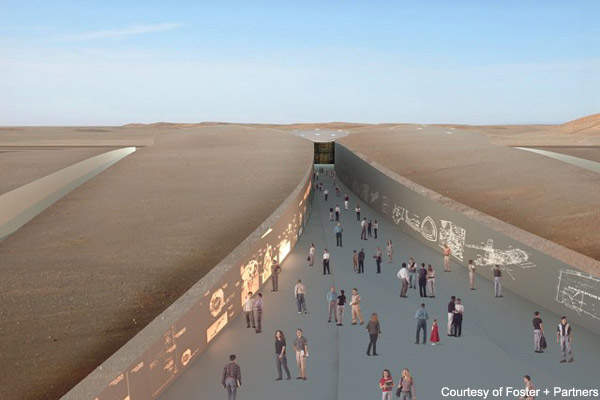Spaceport America (formerly the Southwest Regional Spaceport) is to start construction in 2008 (completion expected in 2009-2010). The new facility (on a 70km² site north of Las Cruces and adjacent to the White Sands missile range) will form the base for Virgin Galactic.
The space flight venture is being developed by Richard Branson, which will make its first flight in 2009 with 100 passengers at $200,000 each. Virgin Galactic are committing $100m to the project and will sign a lease for 20 years for 84,000ft² (7,803m²) at the spaceport.
The spaceport will also form the headquarters for the New Mexico Space Authority (NMSA), Rocket Racing League, Starchaser Industries, UP Aerospace, and the X Prize Cup.
In September 2007 the designs for the spaceport were released by the architects Foster + Partners and URS Corporation (SMPC Architects are the co-architects).
By the fifth year of operation the spaceport will employ around 2,300 people (New Mexico State University study) and by 2020 it will employ 3,500 personnel according to Futron Corporation. The NMSA is currently waiting for an operator’s license for the facility from the Federal Aviation Administration (FAA).
SPACEPORT FACILITY
This facility will provide the world’s first purpose-built commercial spaceport and will consist of 100,000ft² (9,290m²) of hangar space and terminal building and will have an environmentally friendly low-lying design (the facility was planned to achieve platinum LEED accreditation, but in January 2008 the environmental impact statement of the facility was found to have a problem and was scrapped) that will use natural earth as a berm and passive energy for heating and cooling functions.
There will also be photovoltaic panels for electricity generation and water recycling capability. The design is also intended to have a rolling concrete shell as a roof with windows open to give a view of the runways and spacecraft.
The hangar will be able to accommodate two White Knight Two and five Spaceship Two aircraft (the White Knight Two is the launch aircraft that will propel the Spaceship Two into suborbital space). In addition the Virgin Galactic area will have pre and post-flight training facilities and lounges.
The other areas of the spaceport such as roads, runway, security, water, power and communication systems are being designed by DMJM and AECOM (design 90% complete in February 2008 and bid tenders will be required in the first half of 2008). New Mexico-based design consultants for the facility are Dekker Perich Sabatini and Molzen-Corbin & Associates.
The terminal and hangar building are expected to cost around $31m, while the final cost of the project is likely to be around $225m. State funding ($33m in 2006; $33m in 2007; and $34m in 2008) will be made available as certain project milestones are met.
Virgin Galactic believes there is a buoyant market for space flights as more than 45,000 people from 120 countries have registered as potential astronauts.
FORM AND FUNCTION
From a distance, the low rounded organic shape will look like a small hill in the landscape (if the facility is semi-underground cooling will be a lot easier). As far as possible the construction will use local materials and regional construction techniques.
The visitors and astronauts will enter the building through a deep channel cut in the landscape and the walls will be an exhibition area leading to a galleried level above the hangar that houses the spacecraft and then through into the terminal building. Natural light will enter the facility via skylights to save energy. There will also be a glazed façade reserved for the terminal building that will establish a platform for spectacular views onto the runway.
Launches of rockets have already been attempted at the spaceport with some success (UP Aerospace have launched two Spaceloft XL rockets, the first in September 2006 veered off course and the second in April 2007 was successful). More launches are likely during the construction phase of the spaceport.

