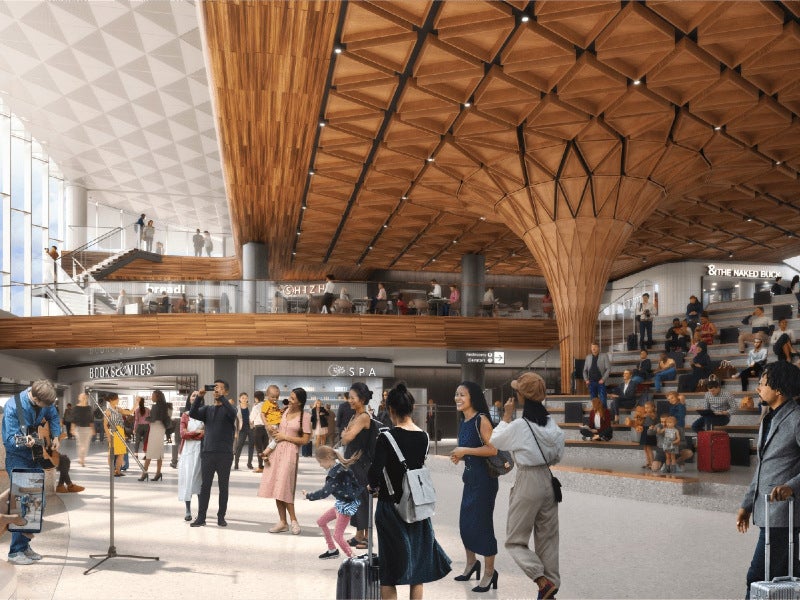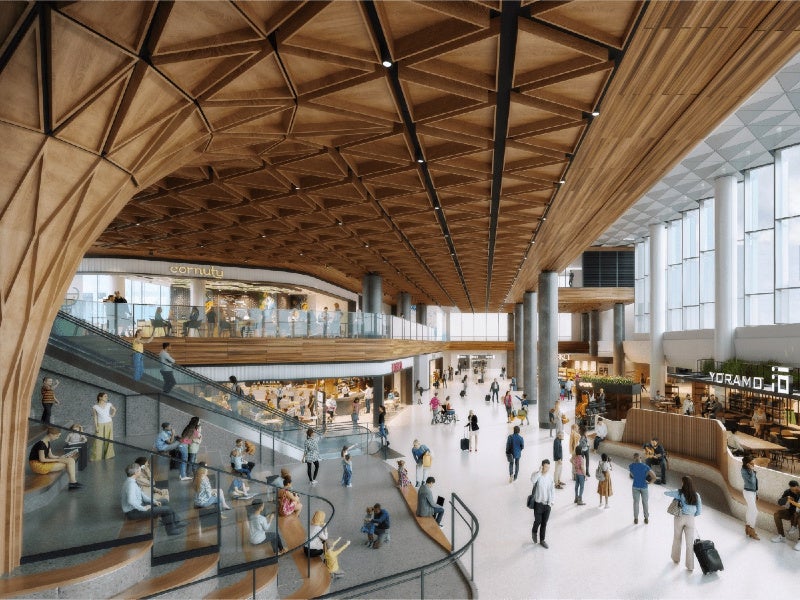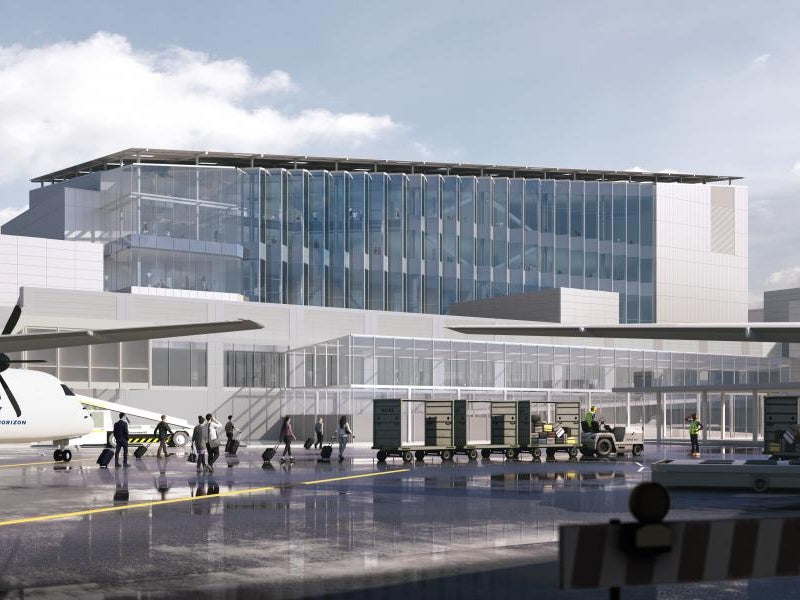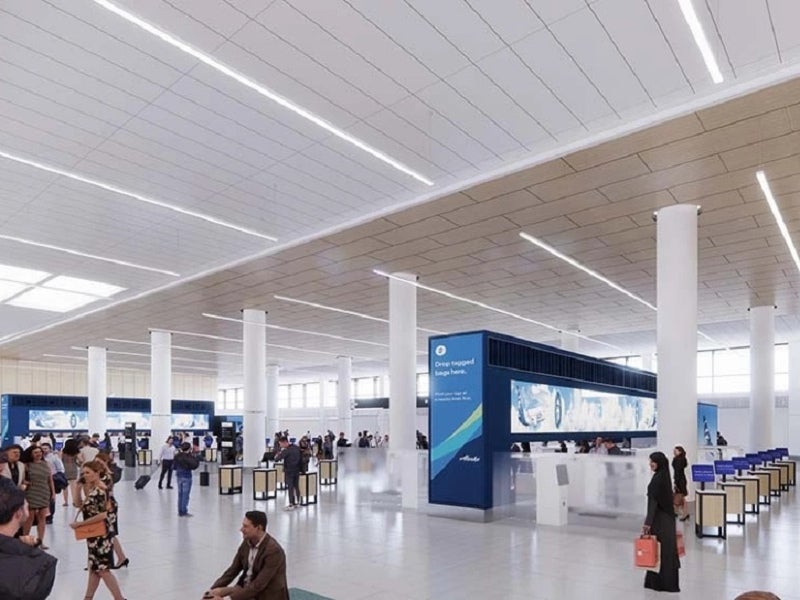Port of Seattle, the owner of the Seattle-Tacoma international airport (SEA), has announced the C Concourse expansion project to improve passenger traffic circulation and enhance airport experience.
The project is estimated to require an investment of between $240m and $500m. The Port of Seattle Commission has approved $340m for the airport expansion project, which is subject to revision as the project progresses.
Early works on the project are expected to begin in summer 2022, and major construction work is scheduled to begin in mid-2023. The project is expected to be completed in 2027.
C Concourse expansion project details
The C Concourse expansion project will span across the C and D Concourses of the Seattle-Tacoma International Airport. It will add four additional floors above the existing C Concourse building, increasing the size of the 81,000ft² (7,525m²) building to 226,530ft² (21,045.3m²). Each new floor plate will span an area of 27,000ft² (2,508.3m²).
An additional 5,000ft² (464.5m²) will be added to the existing building where a new loading deck will be built. The airport expansion will also include office space for airport businesses, airlines and the Transportation Security Administration (TSA).
The project also includes a new 20,000ft² (1,858m²) Alaska Airlines lounge, which will serve as the main lounge for passengers departing from the C and D concourses. The airline will also invest $7m to upgrade its lounges at the airport. The first phase will upgrade the existing lounge at C Concourse by adding approximately 60 seats.
The second phase will include the renovation of its lounge at D Concourse, which was opened more than 40 years ago. The expansion will add 30% more space to the concourse, bringing new product features including a new bistro bar and a better flow for the area.
Amenities at the airport expansion project
The expansion project will add 145,530ft² (13,520m²) of dining and retail areas, apart from amenities such as interfaith prayer and meditation room, and a nursing suite.
The Grand Stairs at C Concourse will serve as the central gathering space for the concourse. It will feature an open amphitheatre design surrounded by dining and retail options, a bar, and a stage for live music. The stairs will connect the upper level that hosts restaurants. A lookout deck encased in glass, offering unrestricted views of the airfield and Olympic Mountains, will be available for all passengers.
Freestanding kiosks will be located at the centre of the concourse. Six of the kiosks will host a rotating series of businesses to ensure that frequent passengers are offered new options each time they travel. It will be coupled with long-term retail and dining options to balance the temporary nascent businesses with permanent stores.
Sustainable features of the airport expansion
The C Concourse expansion project is the first project to follow the Port of Seattle’s Sustainable Project Framework, aimed at following sustainable approaches in building capital projects. The port is targeting a Leadership in Energy and Environmental Design (LEED) Silver certification for the project.
Rooftop photovoltaics and a solar panel array will be installed on the roof, which are estimated to generate nearly 15% of the energy consumed by the concourse. A fossil fuel-free system for heating, tenant hot water, and cooking equipment will be installed, which will save Scope 3 greenhouse gas emissions.
Electrochromic glazing will be installed for windows to reduce electricity consumption for cooling. Dishwashers will be installed to reduce solid waste from disposable dishware.
The airport expansion project will use less steel tonnage as part of embodied carbon reducing strategies. Low-flow water fixtures will be installed to conserve potable water and a purple system will connect to future reclaimed water supplies.
Contractors involved
Miller Hull Partnership, an architecture firm based in the US, and Woods Bagot, an architecture firm based in Australia, provided architectural design services for the C Concourse expansion.
Construction engineering firm Hart Crowser was selected to provide geotechnical engineering services.
Turner Construction Company, a US-based construction company, was selected as the general contractor and construction manager for the project while Magnusson Klemencic Associates (MKA), a structural engineering services provider, was selected to provide structural and civil engineering services.
PAE Engineers, a US-based engineering services firm, was selected to offer mechanical/plumbing engineering and sustainability.
UK-based professional services provider Arup was contracted to provide electrical engineering, smoke control, and airfield and logistics services while consulting firm AirProjects was selected as the consultant for dining and retail aspects of the airport expansion.
Moye Consulting, a US-based technology systems consultant, offered consultancy services for IT, communications, and security aspects of the project.
Mayer Reed, a landscape and visual communications provider, has secured a contract to provide wayfinding and signage while Dark Light Design, a UK-based lighting design firm, was selected to provide lighting design services.
Engineering design firm Greenbusch was selected to offer acoustics and vertical transportation while US-based project management company Cumming was contracted to provide cost advice for the project.
Consulting services providers Jensen Hughes, and Code Unlimited are providing code compliance and fire protection services for the airport expansion project.
Holt Services, an environmental and geotechnical drilling contractor, was selected to provide site investigations and surveying services while architectural and engineering drafting services provider AutoScan was selected to offer building information modelling (BIM) services.





