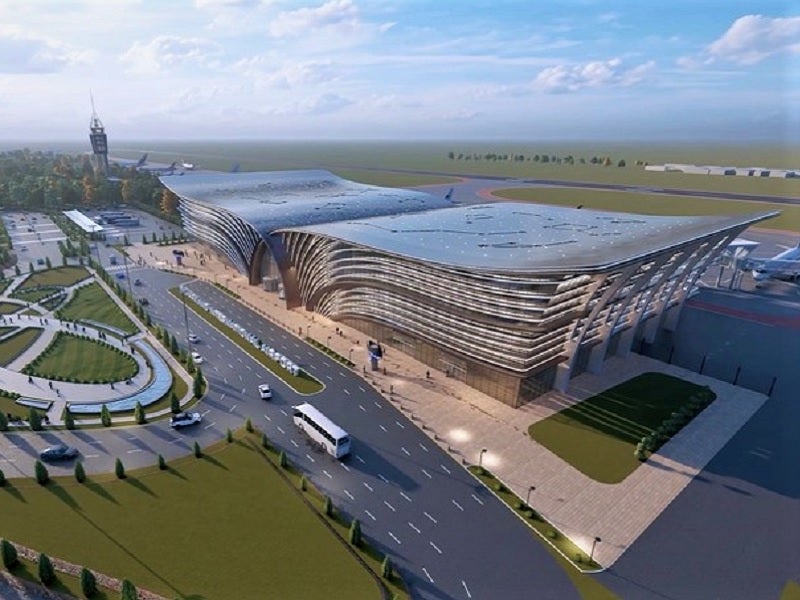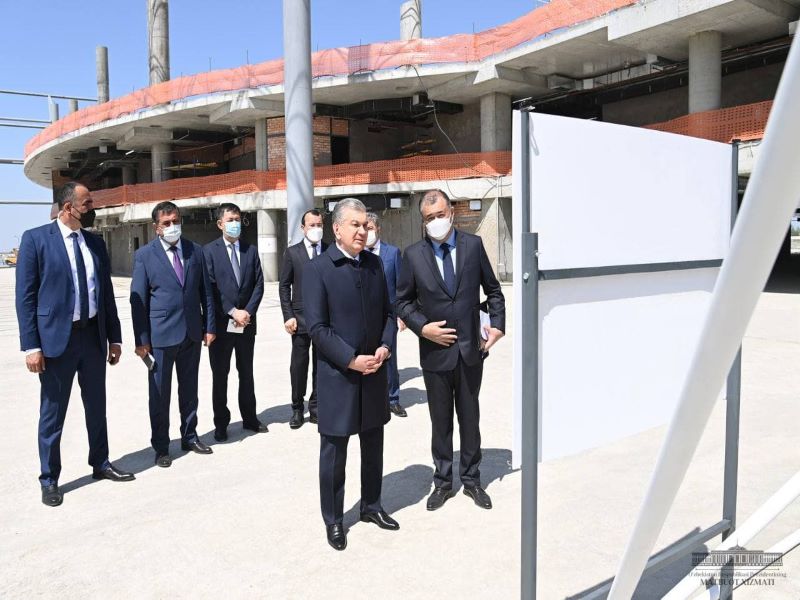The Samarkand international airport located in the Samarkand city of Uzbekistan is being redeveloped through the reconstruction of existing infrastructure and the construction of new facilities.
The project is being undertaken to prepare the city to host the Shanghai Cooperation Organization (SCO) summit in 2022.
Construction of a new runway was completed in October 2021 as part of the project. The airport remains closed from 20 October to 20 November 2021 in preparation for the launch of a new terminal.
The redevelopment is expected to be completed by the end of 2021 and is estimated to involve an investment of approximately $130m.
Need for Samarkand international airport redevelopment
Samarkand is an important tourist hub for Uzbekistan due to its historical and cultural background. Uzbekistan was named the fourth fastest-growing country for tourism in the world according to the United Nations’ World Tourism Organisation report in early 2020.
Built in 1967, Samarkand international airport plays a vital role in the development of the economy of the Samarkand region and the tourism industry of Uzbekistan. However, the existing airport facilities fail to meet modern international standards and are inadequate to cater to the anticipated growth in passenger traffic.
The decision to redevelop the airport was taken in November 2018, to address the need for a modern, world-class airport that will act as a gateway to the historic Samarkand. The project was widened following the city visit by Uzbekistan’s President Shavkat Mirziyoyev in July 2019.
Samarkand international airport redevelopment project details
The airport redevelopment involves the reconstruction of the international terminal and the construction of a new state-of-the-art terminal that will serve both domestic and international flights. In addition, a new runway is being built and radar systems are being modernised.
The airport’s capacity is expected to increase to 1,000 passengers an hour from the existing 350 passengers an hour, while the annual passenger traffic is projected to jump from 460,000 to two million a year, upon completion of the expansion. The flight handling capacity is also expected to increase from 40 to 120 aircraft a week.
The runway has been lengthened to 3,105m and widened to 60m, as part of the modernisation. A 700-space passenger car park will be developed as part of the project.
New terminal design details
The design of the new terminal resembles an open book. It is inspired by New Guragan astronomical tables, a comprehensive book on astronomy by the poet, astronomer, and mathematician Mirzo Ulugbek, who lived between 1394 and 1449.
The roof of the terminal will display a map of the star-filled sky with some constellations visible from the air, particularly when landing at night. The terminal design fully complies with the International Civil Aviation Organization (ICAO) and International Air Transport Association (IATA) standards.
With a total area of 41,216m² (443,645ft²), the terminal building will feature four floors and a basement. It will house 28 checkpoints, six gates to the landing area, two boarding bridges, and 20 passport control points on the ground floor.
The airport will have 24 parking spaces for all aircraft types. It will feature two frost protection zones for three aircraft, three cargo belts, and a 3,200m² (34,444ft²) commercial area. Three of the parking lots will have de-icing treatment facilities.
Contractors involved
Enter Engineering, a construction company based in Central Asia, is the general contractor for the project. Its group company UZLITI Engineering was engaged to perform the feasibility study for the redevelopment.
Turkish company Kiklop was contracted to provide design services for the redevelopment project. The detailed design of the airfield expansion was provided by Aero Loyiha Servis.




