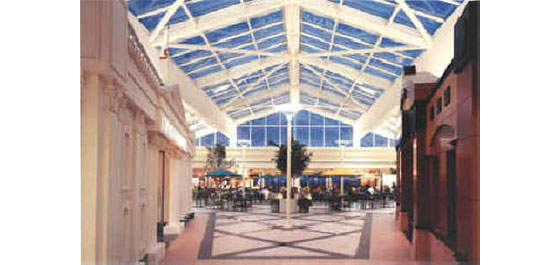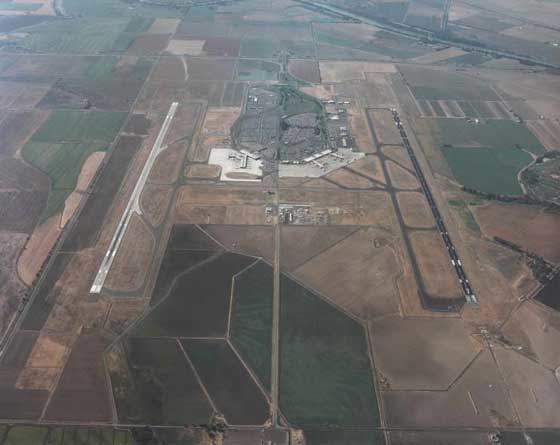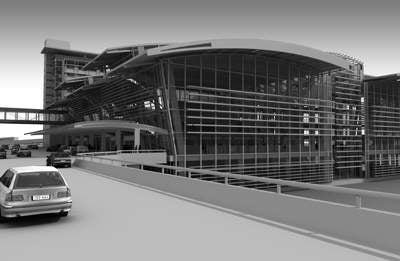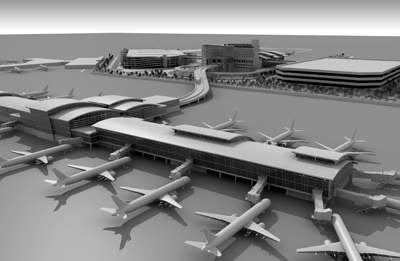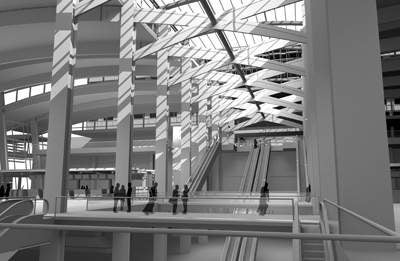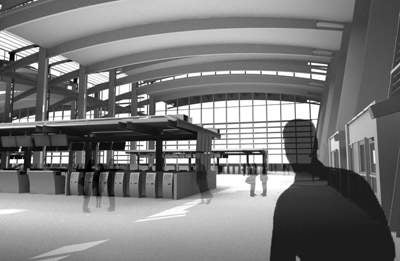Sacramento International Airport in California, USA, is in the process of being expanded in order to cope with a growth in air traffic. Since 2004 the airport has been equipped to handle nine million passengers a year.
The airport is owned by the County of Sacramento, which has stated it is a priority to minimise costs to the local tax payer of any improvements to the airport. Consequently funds for improvements have come from federal sources or grants.
The airport handled passenger traffic of 8.84 million in 2010.
Project details and specifications
Work at the airport includes activity involving two terminals. Terminal A was completed in October 1998, while Terminal B was renovated in 2000. Work to Terminal B was just to prolong its life; a new master plan prepared in 2004-2005 addressed the real issues and the terminal was replaced in October 2011.
For the master plan, PB (Parsons Brinckerhoff) Aviation was the lead consultant and the Hoyt Company and HOK Architects assisted them. Arcost CPM Group has also done work for the master plan while also providing construction management services.
Terminal A expansion and growth
Terminal A doubled the airport’s capacity with 12 new boarding gates, and it now accounts for almost two-thirds of the airport’s passengers each year. Work included new access roads, parking lots, an overpass, a multistorey car park, a parking lot plaza and extensive landscaping which involves more than 5,000 trees. In a separate move, the apron in front of the terminal was expanded.
The terminal was designed with the possibility of an extra ten gates in mind, should the airport need to expand further in the future.
An unusual and specifically Californian aspect of the construction was that the airport buildings all had to be constructed with seismic standards in mind. The older buildings have undergone a seismic retrofit.
Terminal B reconstruction project
Terminal B was originally intended to have approximately $40m spent on it, but this was scaled back to $17m during the course of 2000. The cutback was a result of fears raised over the viability of the terminal. The terminal was replaced according to the new master plan.
In October 2006, Sacramento County approved the construction of the new $1.3bn terminal to replace the old Terminal B. In May 2008, the joint venture of Austin Commercial and Walsh was awarded a $401.5m contract for building the landside terminal and a three-storey building with ticket counters and baggage claim area.
Turner Construction was awarded a $286m contract for the construction of an airside concourse with 19 gates and international arrival services. It was assisted by FCI Constructors and Teichert Construction.
Construction of the new terminal, which is also known as Big Build, began in June 2008 and was completed by October 2011. The new 669,000ft² terminal was opened to the public on 6 October 2011.
It is three times the size of the old Terminal B, which served American, United and other airlines. It features an international arrivals facility, 19 aircraft gates, a 200-room hotel and a new parking garage.
The new terminal offers concession a area of 42,000ft2. It is also accompanied by a two-level roadway that splits drivers heading to departure and arrival areas.
Passengers moving between a landside terminal and airside concourse use Bombardier dual-lane automated people mover (APM) system.. It connects the new central Terminal B with concourse B and the main terminal building.
Funding Sacramento International Airport’s expansion
The expansion of the terminal was partly funded through a $59m grant from the Federal Aviation Administration’s airport improvement programme.
Green airport initiatives
In August 2005 the airport set out its plan for becoming greener and reducing its impact on the environment.
One of the first initiatives was the installation of jet bridge modification for 400Hz power and preconditioned air; this means aircraft on the stand do not have to generate their own power using an auxiliary power unit (APU), significantly cutting down on fuel burned and carbon emissions.
The next initiative was the use of inherently low emission airport vehicles (ILEAV) so airline service vehicles could run on electric batteries. The airport also replaced 27 of their diesel buses with compressed natural gas CNG buses. In addition, the airport has introduced photovoltaic arrays around the airport for power generation from the sunlight.
In the future taxi fleets may be required to include a certain percentage of ‘Advanced Technology Partial Zero Emission Vehicles’ (AT PZEV). The next phase of bus replacement will include hybrid fuel buses and there will be underground aircraft hydrant fuelling for the new Terminal B to eliminate emissions from truck deliveries to aircraft.
Contractors playing a part in Sacramento International Airport’s renovations
The team of consultants who worked on Terminal B included Corgan Associates Inc (prime architect), Dreyfuss and Blackford (architect), Buehler and Buehler (structural engineering), Capital Engineering (MEP systems), Kennedy Jenks (civil engineering), Hanscomb Faithful and Gould (cost estimating), Transolutions (performance levles), Lea and Eliott (people mover), Leigh Fisher and Associates (parking and ground transportation systems), The Centre for Airport Management (concessions planning), CAGE (baggage systems), PKF (hotel planning) and Conway consulting (airport capacity planning).

