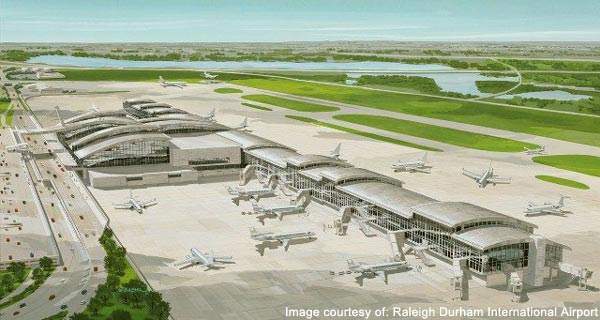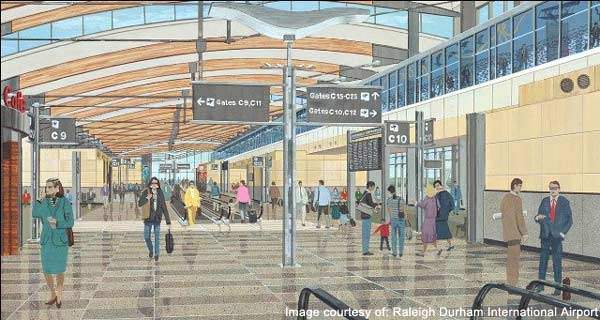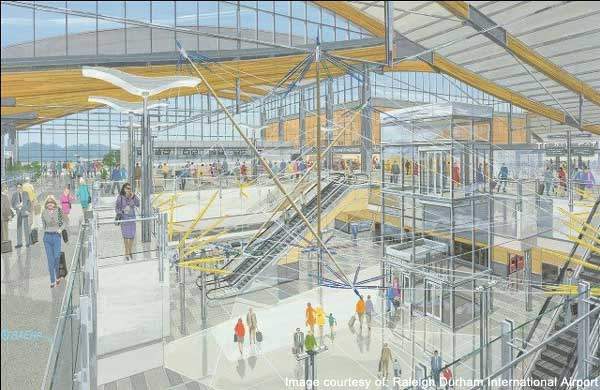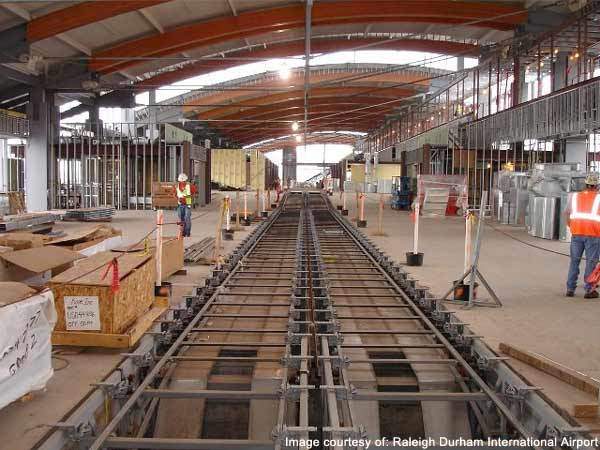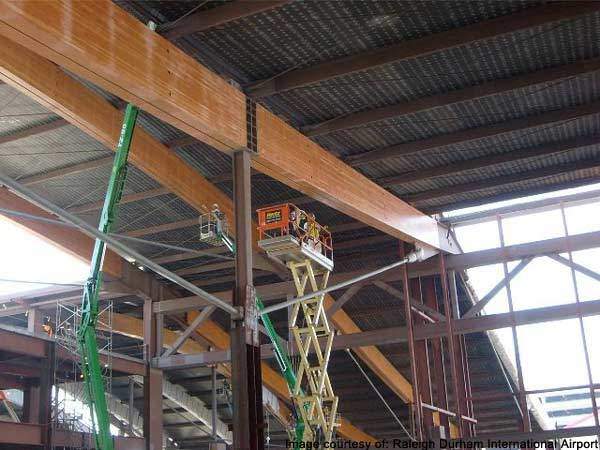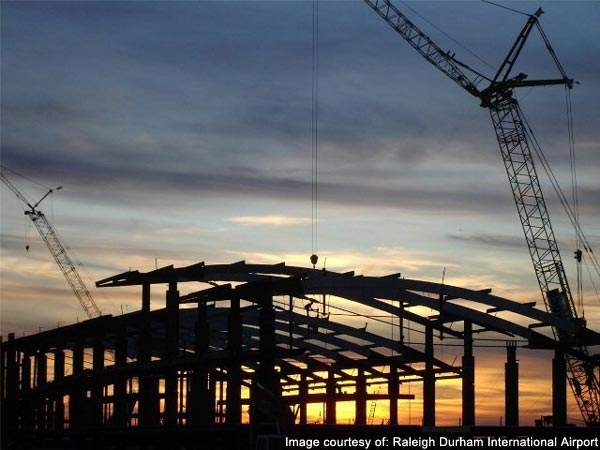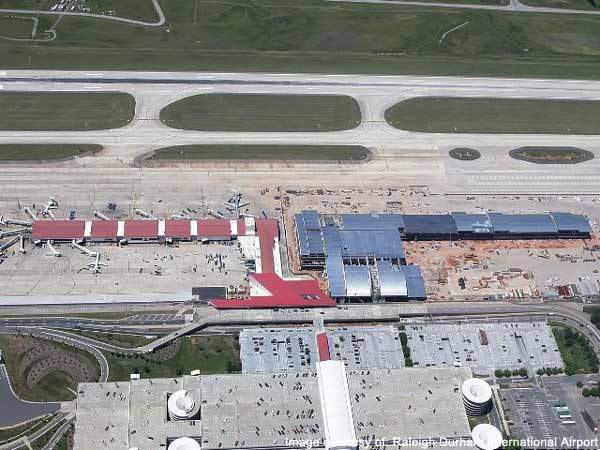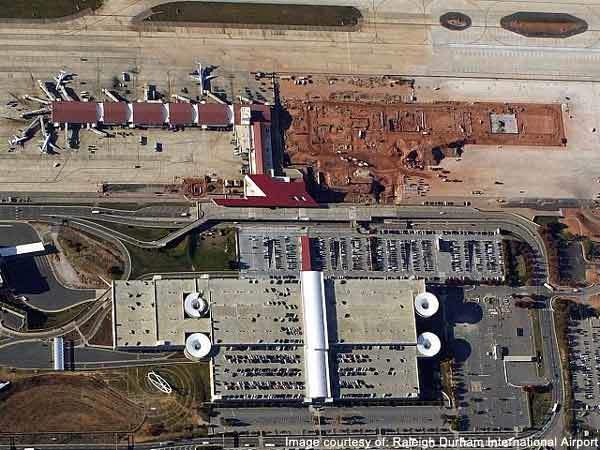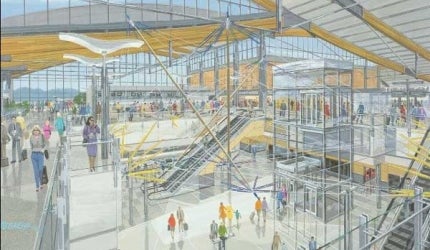
Raleigh-Durham International Airport is becoming one of the most important airports in the south-eastern US due to new businesses locating to the area – one example is the biotech industry with at least three big pharmaceutical companies having plants in the ‘triangle’. The airport therefore is becoming important as a business hub in the area.
In 2006, the Raleigh-Durham Airport Authority started construction on a major redevelopment of terminal C (first built in 1987), which was replaced with terminal two following the purchase of the terminal C lease by the airport from American Airlines in 2002 (this marked the start of the plan, which was subsequently announced in December 2003).
The terminal C project was undertaken in two phases. The first phase was completed in October 2008. The second phase was completed in January 2011.
Completion of the $570m project added a new terminal that is three times the size of the old one at 900,000ft² (84,000m²) with larger check-in, security checkpoint and baggage claim areas, as well as new restaurants and retail concourse. This is the first terminal in the US to operate under ‘common use’, which means that airlines do not have dedicated gates as they are used to, and the gates they use change according to day-to-day airport operations.
The new terminal building can accommodate up to 13m passengers a year. The airport witnessed passenger traffic of 9.22m in 2012. There are also long-term plans to link the new terminal to the proposed Triangle Transit Authority commuter rail system.
Raleigh-Durham international airport construction
The first phase of the new terminal (new north concourse and processor building) and features 19 gates, and 24 shops and restaurants. Two ticketing islands and a federal inspection area were also built in the first phase.
Other features of the new terminal include ten security checkpoint lanes (17,000ft² area), a fully automated baggage screening system, five baggage carousels and a Federal Inspection Services (FIS) area for international travellers (four times larger than the current one with 16 stations).
The full terminal C (renamed as terminal 2) project includes: the reconstruction of terminal C, construction of a new central energy plant, the relocation of taxiway D, the expansion of the terminal C ramp and the construction of new west side stormwater facilities. It also included construction of 40 retail outlets, restaurants and customer service desks.
Architecture and contractors
The terminal building was designed specifically to make an architectural statement and features a curved roof line, laminated wood (the largest glue-laminated wooden truss system for a roof in the US), steel cables and steel beams.
The architect, Fentress Bradburn, was asked to design the terminal to reflect the rolling hills of North Carolina (this is reflected in the curves of the roof). The engineering and structural design for the roof design was carried out by Stewart Engineering Solutions in conjunction with Arup in New York City.
The roof of the terminal has a hybrid structural system consisting of long-span trusses constructed of glue-laminated timber with steel sections. It is a combination of glue laminate, wood, steel, cables and long spans supported by tension cables extending down to the roof from a steel mast above the roof (15t of structural steel used).
The terminal has a central atrium with 60ft-high ceilings (there will also be a meeting area near the central atrium for family and friends) and the north concourse will have an open-air market (44,000ft²) with a variety of fast food restaurants and retail shops (40 restaurants and shops).
There are also moving walkways to transport passengers along the concourse, featuring large glass windows offering a panoramic view of the airfield.
The general contractor for the project was Archer Western Contractors of Atlanta. Parsons provided a range of services, including preconstruction (design and procurement) management, cost estimating, project controls, construction phasing, construction management, facility testing and start-up and contract closeout.
Demolition of the old north concourse started in late 2004 and continued into 2005; the construction of the new north concourse (phase one) began in winter 2006 and was completed in 2008. Finance for the new terminal building was raised through airport revenue bonds; Passenger Facility Charge (PFC) and airport revenue.
Operating airlines
The new terminal 2 phase one is being used by several new airlines including American, American Eagle, Delta, United, Air Canada and Midwest Connect. The second phase, opened in January 2011 (new south concourse), enabled the relocation of US Airways, Northwest and Continental from terminal A to terminal two. Terminal A was renamed as terminal one in October 2008 and houses low-cost carriers such as AirTran, JetBlue, ExpressJet and Southwest.

