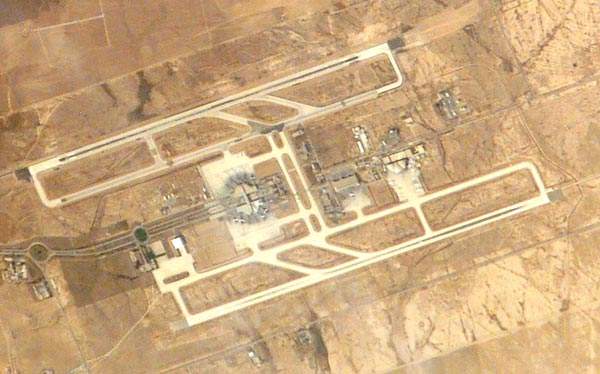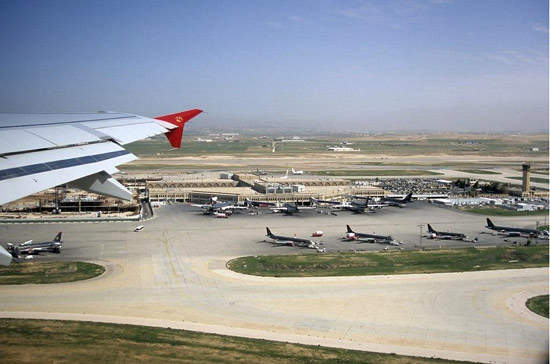Queen Alia international airport is situated in the Zizya area, 20 miles south of Amman, the capital city of Jordan. Spread over an area of 22 million square metres, the airport was inaugurated on 25 May 1983. It is owned and operated by Jordan’s Civil Aviation Regulatory Commission (CARC).
The airport is named after Queen Alia, the third wife of King Hussein of Jordan. The king died in a helicopter crash in 1977. With two parallel runways, Queen Alia functions as Jordan’s primary airport (domestic and international), accounting for more than 97% of the country’s air traffic. The airport handled approximately 5.4 million passengers in 2010. There were 62,900 aircraft movements in the same year. The airport carried 90,200t of cargo in 2010.
Due to persistent air traffic increases in the past few years, an airport expansion was deemed as necessary. The expansion aims to make Queen Alia the airport hub of Jordan.
The International Finance Corporation (IFC) worked with the Government of Jordan as the lead advisor for structuring and awarding the 25-year concession for the airport. The concession for the project was awarded to a consortium by the name of Airport International Group in April 2009. The project’s financial closure was completed on 15 November 2009.
Queen Alia international airport expansion
The contract awarded to the Airport International Group includes upgrading the complete airport, excluding the runways. The airport will also be managed and operated by the consortium.
The expansion project will be implemented in two phases. A new, third, state-of-the-art terminal building with an area of 86,000m² is being constructed at the airport as part of the first phase.
As of December 2010, 61.8% of the overall construction work on the terminal was completed. The major works included installation of piers for link bridges, domes and roofing system.
The works also included construction of elevated via duct road, delivery of equipment like passenger boarding bridges, escalators and elevators, and installation of curtain walling and baggage handling system. Construction of the main car parking started at the end of 2010.
Upon completion of Phase I, due by 2012, the airport will be able to handle up to 9 million passengers. Phase II completion will increase the airport’s passenger-handling capacity to around 12 million.
The new terminal is being constructed while rehabilitating the existing terminal buildings. It will act as a gateway to the region with the planned design of the airport based on function, technology and available space.
Airport expansion contractors
The advisors to the project were Ernst & Young, IFC, Ashurst and Norton Rose. The advisors to the government include IFC as the lead advisor, White & Case as the legal advisor and NACO / Innova Aviation Consultants as the technical advisor.
The build-own-operate-transfer (BOOT) contract for the rehabilitation, expansion and operation of the airport for a period of 25 years was won by the consortium Airport International Group.
Pteris Global, a Singapore-based company, was awarded a contract worth $12.3m on 28 July 2009 to design and build the baggage-handling system for the airport, which is scheduled to be completed by the end of 2011.
The Queen Alia international airport’s hotel, the Golden Tulip, is planned to be refurbished into an international four-star hotel. The contract in this regard, worth $8.5m, was awarded to Noor in partnership with Invest Abu Dhabi (AD) on 1 August 2008. It includes the refurbishment of the hotel and operating it for 25 years.
Queen Alia airport financing
The expansion will cost approximately $750m. The investors in the Airport International Group include Aeroports de Paris Management (France) – 9.5%, J&P Overseas (Cyprus) – 9.5%, J&P Avax (Greece) – 9.5%, Abu Dhabi Investment Company (UAE) – 38%, Noor Financial Investment Company (Kuwait) – 24% – and EDGO Ventures (Jordan) – 9.5%.
The financiers for the expansion project are IFC, IDB, Calyon, IXIS and Arab Bank.
Airport terminal design
The new terminal to be built under the expansion project was designed by Foster + Partners architects. Co-architects were Maisam – Dar Al-Omran JV.
The new terminal’s design incorporates a black canopy roof in an environmentally sustainable system. The organic form of the palm trees was the inspiration for the roof design.
The black external surface of the roof is evocative of Bedouin tents. Split beams are sat at the column junction, which allows plenty of daylight entry into the building and at the same time allows protection from direct sunlight.
Queen Alia airport terminal features
The airport features two passenger terminals and one cargo terminal. Each of the passenger terminal buildings is 68,000m² in area, has three floors, five passenger gates and features departure and arrival areas. The terminal buildings are connected by a passage between the second floors of the buildings.
Various shopping facilities, restaurants and bars, business services, banking services, medical facilities, special facilities for disabled people and airport lounges are available at the terminals.
Jordan airport runways
The airport has two parallel runways, designated 08R/26L and 08L/26R. Both runways measure 3,660m (12,008ft) in length and 61m (200ft) in width. One runway is surfaced with concrete and the other with asphalt.
Airport parking and transportation
The car parking facilities at the airport can accommodate up to 1,392 cars in six parking lots. The transportation at the airport takes the form of airport taxis and airport buses. Both modes of transportation are available 24-hours a day.






