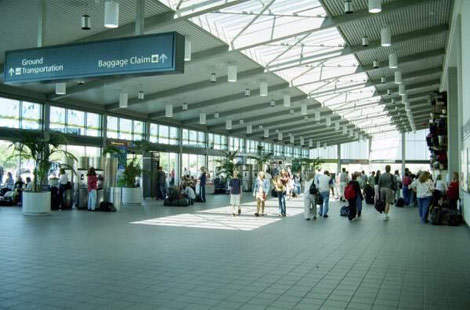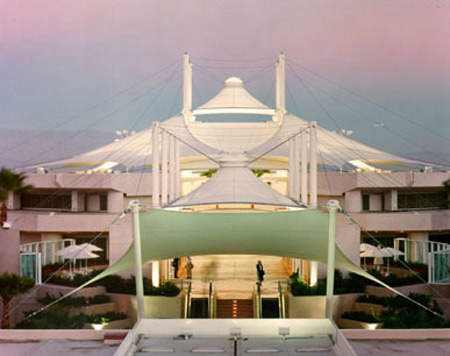Palm Springs International Airport (PSP), situated two miles east of the city of Palm Springs, is the main airport for the Coachella Valley, California, and its surrounding area. The airport is located approximately 100 miles east of Los Angeles and is known as America’s ‘resort port’.
The airport has been carrying out small improvements to its facilities since the late 1990s but major expansion / update projects have recently been completed in 2007–2008 to meet the growth of the surrounding community and the increase in regional and international air travel (has now become the 90th largest airport in the US).
The airport reported at the start of 2005 that it had hosted nearly 1.4 million passengers in 2004 and was preparing to handle in excess of three million passengers annually in the coming years (passenger numbers increased 7.1% in 2007).
Palm Springs International is currently served by nine airlines providing up to 60 daily departures and 12 non-stop destinations. The expansion project involved an increase in the size of the current terminal building to double its current capacity.
One of the main projects was the expansion of the airport security checkpoints from two lanes to six (this increased the throughput of passengers, particularly at times of high traffic).
One important project was the construction of an additional concourse at the airport. The new regional concourse is able to accommodate a range of seven to 12 aircraft depending upon the mix and type of aircraft. The project also involved new flight information display screens and Wi-Fi installation at the airport.
PALM SPRINGS MASTER PLAN
A new airport master plan was completed in August 1994 by Coffman Associates, Inc. An overview of the airport, its facilities, its role in regional and national aviation systems, and the relationship to economic development occurring around the airport were all taken into account in the preparation of the plan.
Improvements outlined in the master plan include extending RWY 13R/31L to 10,000ft with associated taxiway systems, a noise insulation programme, airport access road realignment and the definition of land areas for commercial and industrial development.
The implementation of this master plan is set to require an investment of $122m over 20 years; more than 50% should come from aid grants from the FAA. The other key sources will be the PFC, airport rents and landing / service fees. The City of Palm Springs intends to continue to operate, maintain, and improve Palm Springs International Airport with no input of local taxes.
TERMINAL EXPANSION AND CONTRACTORS
Phase one of the terminal expansion (2001) involved Turner Construction, who provided construction management services which included a two-storey, 80,000ft² building, eight new gates (the number of gates can be tripled in future expansion if required), underground utility site-work on the airport ‘tarmac’, and food, beverage, gift and specialty concession areas.
Unique features of the terminal included a fabric tent roof and telescoping jet-way bridges for the passengers. The architect’s (Gensler Associates) expansion design made use of tents to give a lightweight, sustainable, cable-supported tension structure; with a membrane made of Teflon-coated fibreglass.
The 40ft-high tent centrepiece rises above the pavilion to enclose its main hall, and shades pedestrian routes from harsh sunlight.
This type of structure also provides passengers with a cooler environment at the terminal in the constantly hot desert climate. There is a courtyard area adjacent to gates 4-11 with real palm trees and also a range of concessions for passengers.
Phase two of the expansion (2003) was also partly assisted by Turner, who provided preconstruction management services for an additional terminal / transit building of 85,000ft². Syska Hennessy Group provided consulting and engineering services for a further 140,000ft² expansion of the existing passenger terminal, and the addition of open air concourses, indoor / outdoor air conditioned passenger holding areas, and a central plant interconnected with a cogeneration facility.
Innovative design elements of the central plant included the use of gas-fired chillers, and evaporative cooling for outdoor areas under a fabric structure (continuing the design theme of lightweight sustainable structures). Using a combination of natural ventilation and air-conditioning, depending on the season, the project truly provides excellent energy efficiency in the desert environment.
Also involved in phase two was the design and installation of a multi-user flight information and visual display paging system (MUFIDS / VPDS) designed by Apple Design Inc (ADI). Airport customers are now able to ascertain airline flight information in various locations throughout the terminal. The VPDS system was required by law as a compliance issue under the Americans with Disabilities Act (ADA) and allows for visual paging in the same locations as the flight monitors.
Phase three of the project, was carried out by Parsons and involved a near doubling of terminal floor space to enhance security at the airport and to provide more retail concession space (Cadiz Design Studios were responsible for the design and architecture). In addition, the airport upgraded its communications facilities to include Wi-Fi for use by passengers and by carriers.
Other airport improvements included the installation of a golf and tennis pro shop with a natural grass putting green, an airport business centre, a play structure / crèche for children (adjacent to gate one), expanded retail and restaurant concessions and specialty / designer brand shops. Completion for this phase of the construction and improvement was in November 2007.
WI-FI
A Wi-Fi service became available at PSP in December 2004. The service was installed and is administered by SBC Communications and Q3 Telecom. There are six SBC Wi-Fi hotspots available throughout the airport to provide Wi-Fi access at all gates, ticket and rental car counters and baggage claim areas.
NEW PALM SRPINGS PROJECTS
In June 2008 the airport was given a $125,000 grant by the Federal Aviation Authority (FAA) for new security equipment. The contractor for this project was Systems Integration Inc of Landover.
Also in June 2008 the airport received a $4.3m grant from the FAA for airfield work, specifically the repaving of the secondary 5,000ft north-south runway (13L/31R), taxiway E and cross connecting taxiways. The airport improvement grant will cover 95% of the cost with the remaining funds coming from the airport ($215,000). The runway project has been awarded to Granite Construction and the work is expected to get underway in a phased fashion in late summer 2008.
Just over $2.7m was also provided by the FAA for terminal improvements.





