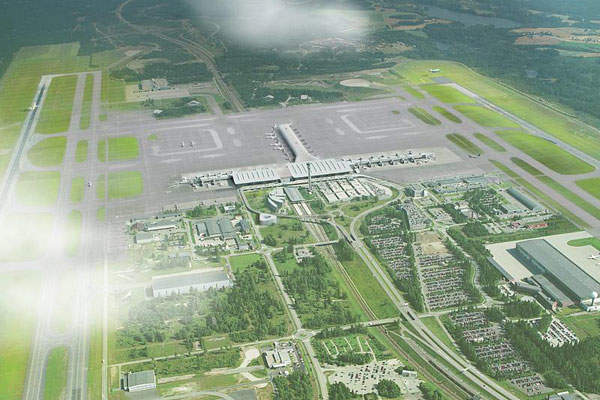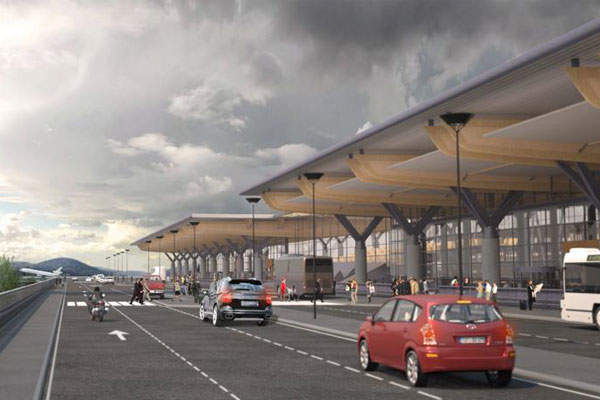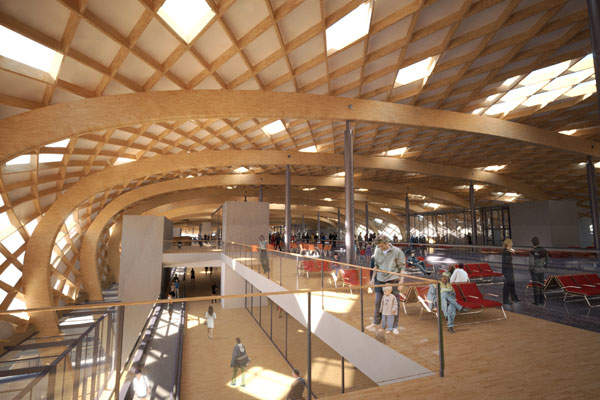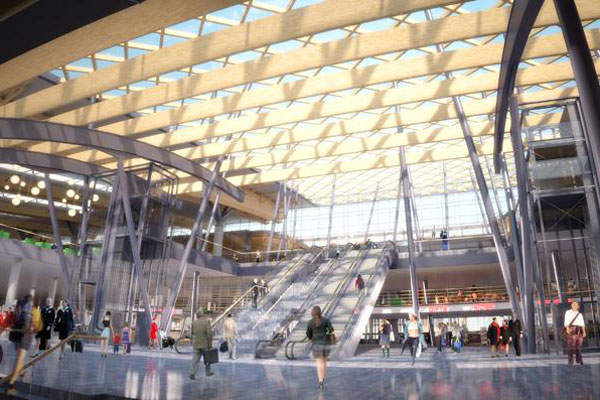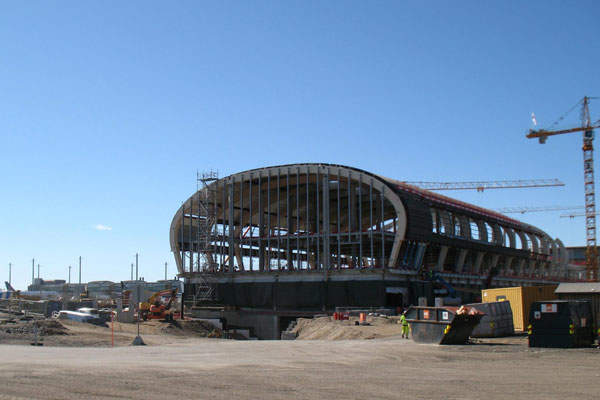Oslo Airport’s Terminal 2, also known as Central Building 2, in Norway, increases the passenger handling capacity of the airport to 32 million travellers a year.
The project was conceptualised in 2007, construction works are 50% completed as of mid-2014 and the new terminal was opened in April 2017. The airport was awarded the “Best Airport Terminal Design” prize in September 2017.
The terminal design concept incorporating a pier was chosen in March 2008, preliminary design was completed in January 2010 and construction started in 2011. The basic design concept aimed to reduce walking distances within the airport. The new terminal is therefore an extension of the existing terminal and the two terminals are separated by a railway station.
The terminal project also included upgrades to the roadway system and the redevelopment of the forecourt areas. The construction works formed the first phase of the two-phased Terminal 2 project. Phase II will further increase the passenger handling capacity of the airport to 35 million a year and will be undertaken when deemed necessary.
Passenger traffic at the Oslo / Gardermoen Airport is estimated to increase from the current number of approximately 25 million to 30 million in 2020 and 40 million in 2030.
Financing for Oslo Airport Terminal 2
The project attracted an investment of up to €900m. Nordic Investment Bank (NIB) provided NKr1,500m (approximately $243m) in October 2011 for the construction of the new terminal.
European Investment Bank (EIB) provided a €200m (approximately $32m) loan for the project. The loan has a 16-year maturity period and is extendable by four years.
A grant of approximately NKr35m (approximately $5.68m) for the construction of the project’s associated low-energy buildings and installation of the innovative terminal snow-cooling system was provided by Enova, a public enterprise owned by the Ministry of Petroleum and Energy.
Oslo Airport Terminal 2 construction and design details
The new terminal was built west of the existing terminal building, and covers an area of 117,000m². The terminal features 36 new check-in counters, 12 new security checkpoints, food and drink outlets, duty-free and other shops, new centrally located toilets and a baby care room. An escalator connects the railway station to the terminal’s departure hall.
The new triangular-shaped pier called ‘Pier B’ or ‘North Pier’ was built north of the existing terminal building. It covers a floor area of 63,000m².
The building’s roof structure is supported by seven diagonally crossing laminated wooden beams, each measuring 90m-long, 4m-high and weighing approximately 170t. Timber was used for the roof in order to align the design with that of the existing terminal. The building further incorporates Scandinavian design elements and allows ample natural lighting throughout.
A temporary pier to aid the construction of Terminal 2 was built in September 2012, with an NKr125m (approximately $20.28m) investment. Named Pier South, it covers an area of 6,800m² and is attached to the existing terminal via a closed footbridge. It has an annual passenger handling capacity of 2.4 million.
Baggage handling at Terminal 2
The baggage handling system at the new terminal is Vanderlande Industries’ low-energy consuming Greenveyor technology, which can handle 3,000 bags an hour.
A flow-through check-in system conveys the baggage from the departure level of the new terminal to the main baggage hall, where the baggage is sorted using fully redundant Helixorter tilt-tray sorters, followed by a number of screening stages.
Bandaranaike International Airport (BIA), also known as Colombo International Airport, is located in the town of Katunayake to the north of Colombo.
Cleared baggage is transported from the main baggage hall to the new Pier B via a tunnel. Pier B houses a fully automated early bag storage system with 800 storage areas. The final sorting system at the Pier B further features fully redundant tilt-tray sorters manufactured by Vanderlande Industries called Helixorters.
Sustainability features of the Norwegian airport
The new structures were constructed with an aim to achieve a BREEAM rating of Excellent. The terminal uses 50% less energy compared with the existing terminal.
The project integrates the installation of an innovative snow cooling system. Up to 22,000m³ of snow will be collected during winter and stored in an 8,000m² basin at the north of the terminal. The basin is covered with wood chips for insulation purposes. Waste / sewage generated from the terminal is used for heating.
Key contractors and suppliers involved with Oslo Airport Terminal 2
The main contractors for the project include the main architect Narud-Stokke-Wiig (now Nordic), and engineering companies COWI, Norconsult, Aas-Jacobsen and Per Rasmussen. COWI also installed certain IT systems for use in ticketing, baggage control and maintenance systems at the terminal.
The temporary pier at the airport was constructed by Reinertsen. Ruukki was contracted to deliver 1,900t of steel for the construction of Pier B.

