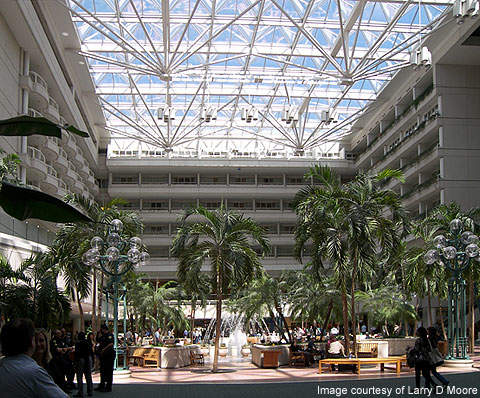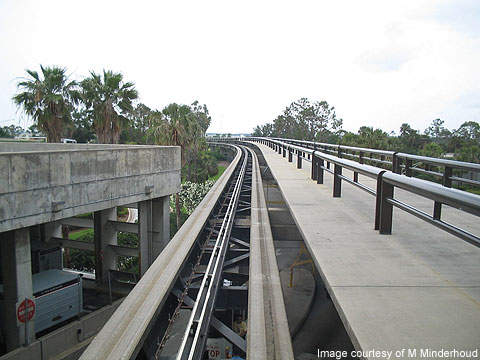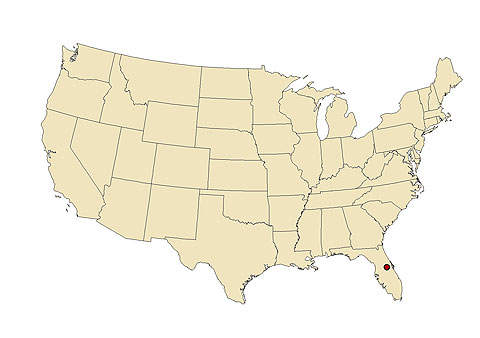Orlando International Airport (MCO), located nine miles from downtown Orlando, is one of the largest and busiest airports in Florida. The airport handled about 35.6 million passengers in 2008, making it the 22nd busiest airport in the world that year. The passenger numbers, however, came down to 33.7 million in 2009, a 5.5% decline from the previous year. In January 2010, the airport recorded 2.77 million passengers.
The airport is spread across 23 square miles (60km2), making it the third largest airport in the US. MCO is one of the few airports in the world that can accommodate the new-generation Class 6 aircraft. The airport is also used as a space shuttle emergency-landing site.
Orlando airport is owned by the Greater Orlando Aviation Authority (GOAA), which in itself is governed by a seven-member board.
Orlando airport terminal features
There is one main (landside) terminal building, which is connected to satellite (airside) terminals. All the terminals are connected by an automated guideway transit (AGT) system. There are four airsides, Airside 1 (gates 1-29), Airside 2 (gates 100-129), Airside 3 (gates 30-59) and Airside 4 (gates 60-99). The north side of the main terminal is called A-side and the south is called the B-side.
The main terminal features three levels. The arrivals / baggage claim is located at level 2 and features two baggage claims – A and B. Departures is located at level 3 of this terminal.
The airside of the airport includes various facilities such as telephones, restaurants and bars. The airport has 20 restaurants, six bars and duty-free shops.
There is also currency exchange facility in addition to internet kiosks and a free Wi-Fi service throughout the airport premises. Hyatt Regency Orlando International Airport is a hotel located inside the main terminal.
Moving walkways provide transportation between parking garages to the main terminal. The airport has designated parking spaces and ground transportation along with wheelchairs, elevators, escalators and moving walkways for disabled passengers.
MCO runways
The airport features four runways. Runway 17L/35R is 9,000ft (2,743m) long while runway 17R/35L is 10,000ft (3,048m) long. Both runways are made of concrete. Runway 18L/36R is 12,005ft (3,659m) long and is made of asphalt / concrete, while runway 18R/36L is 12,004ft (3,659m) long and is made of concrete.
There is also a concrete-made helipad measuring 44ft (13m).
Orlando airport capital improvement plan
The airport authorities have come up with a capital improvement plan (CIP) for developing the various existing facilities and other airport improvements between 2009 and 2014. The CIP covers terminal improvements, airfield improvements, ground transportation improvements and others. The total investment in CIP amounts to $976m over five years.
Terminal improvements include airside 1 rehabilitation, baggage systems installation, IT improvements, AGT system renovations and improvements in terminal infrastructure and access control. The total terminal improvements are estimated to cost $534m and are scheduled to be completed in 2010.
The rehabilitation of airfield pavement, taxiways and aprons of airside 1 and airside 2 will be taken up under airfield improvements. The total cost of the project is $169m and most of these are scheduled for completion in 2011.
Ground transportation improvements, which include expanding the parking lot, the addition of terminal rental car facilities and infrastructure improvements, are estimated to cost $193m. They are scheduled for completion in 2010. Other improvements include environmental mitigation and noise programme continuation, which will cost approximately $80m.
In addition, the construction of a new terminal and additional runways is being considered. It may get a go-ahead if the passenger traffic exceeds the current terminal capacity.
Orlando airport construction and contractors
The airside 1 rehabilitation project, worth an estimated $102m, has been completed. The construction was undertaken by Hensel Phelps Construction. CT Hsu & Associates, PA and PMA Consultants were also involved in the project.
The airport security improvement programme, including the installation of baggage handling systems, is scheduled to be completed in 2010. The $105m contract is being handled by PCL Construction Services. URS and PMA Consultants are the sub-contractors.
Various contracts have been awarded under the CIP. Some of the contractors for the projects include Hubbard Construction, APAC-Southeast, Restocon, ThyssenKrupp Airport Systems, Florida Industrial Electric, BRPH Construction Services, HL Pruitt, Gomez Construction, HW Davis Construction and Johnson-Laux Construction, among others.
Orlando airport parking / car rental
The airport has various parking options such as cell phone lot parking, satellite (remote) parking, terminal garage parking, terminal top parking, express pick-up/drop-off, hotel parking.
Satellite (remote) parking, located at some distance from the main terminal, includes short-term and long-term parking.
The remote parking and the main terminal are connected through a free shuttle. Oversized vehicles, i.e. vehicles higher than 7ft and/or longer than 20ft, are accommodated in the satellite parking lot.
The terminal garage parking is located within a walking distance from the main terminal. The terminal’s top parking is accessible from the top-level of terminal garage parking and includes short and long-term parking facilities.
Cell phone lot parking is for drivers picking up arriving passengers. The Hyatt Regency hotel inside the airport offers parking for its guests using the airport. For people needing assistance, there are designated handicapped parking spaces available in terminal top parking, terminal garage parking and satellite parking space.






