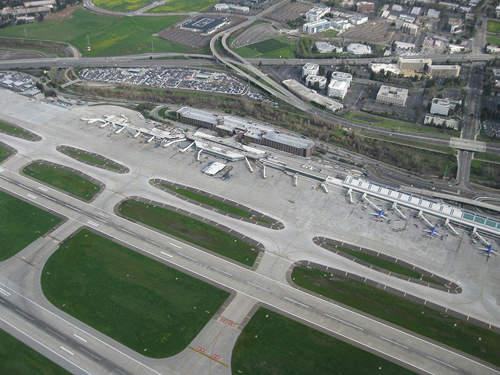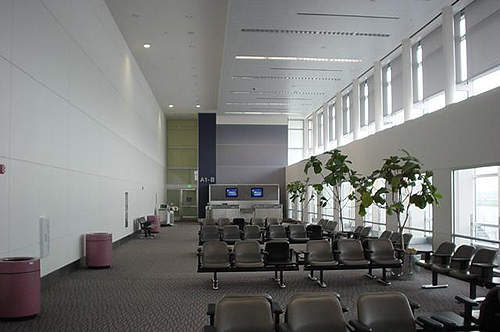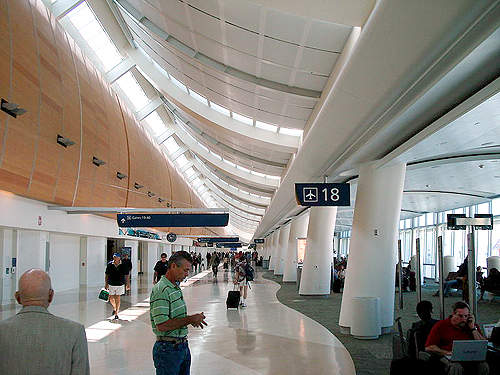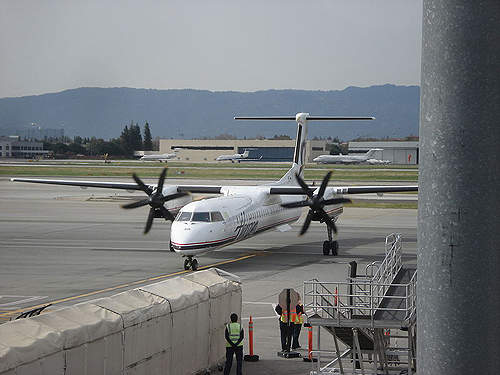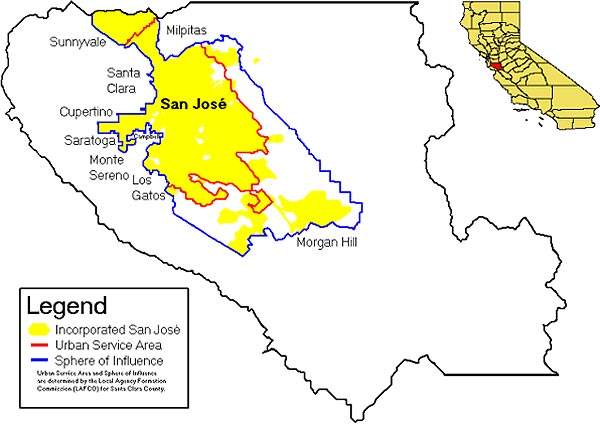The international airport at San José, California, is currently in the middle of a major expansion that has been going on since 1997 when the US Federal Aviation Authority (FAA) first approved the airport master plan.
The original plan called for a major expansion and upgrade of facilities at the airport such as road access, rail and metro access, runway upgrading and terminal and concourse upgrades in three phases.
The whole project was estimated to cost over $3bn by the time it was finished in 2015. It was paid for using federal grants and traveller / user fees, and not by local voter tax dollars. In November 2005 the improvement plan was scaled back and a new plan was announced.
The new two-phase plan required a new north concourse, which was completed in July 2010, and also terminal B replaced terminal C, which is being demolished. In addition, terminal A was expanded with additional check-in counters, security checkpoints, and drop-off / pick-up points. A new car park and car rental building was also constructed as part of Phase 1 of the new plan.
Phase two will be instigated if lack of capacity demands and will involve the extension of terminal B to add up to 40 new gates and the construction of a southern concourse to mirror the northern concourse was built in Phase 1.
The new plan is expected to cost $1.8bn, which is around half of the original plan’s cost of $3bn. There will now no longer be a centralised terminal.
Mineta operation
The airport is a completely self-supporting enterprise owned and operated by the city of San José. It is the third largest in California. Its proximity to the San Francisco Bay area, with its increasing number of high-tech businesses, and also to Silicon Valley with its proven record of economic strength, makes the expansion project at San José all the more important.
The airport handled 8.3m passengers in 2009. Currently the airport handles around 160 flights a day to 28 different domestic and international destinations for 13 carriers.
Airport improvement programme
The overall terminal area improvement programme (TAIP) includes terminal, roadway, airfield, runway and parking. The master plan pinpointed over 70 improvements that could be made to the airport to increase its effectiveness in dealing with increased passenger numbers.
is a completely self-supporting enterprise owned and operated by
the city of
San José.”
In March 2003, in a special election, San José voted for the airport security and traffic relief act (ASTRA). ASTRA required that several transportation improvements should be started within three years of passing the act before terminal construction could proceed. ASTRA also specified that the funding source for a light rail transit connection to the airport should be obtained.
In March 2004, with the confirmation of the state and local funding needed to begin construction on the Interstate 880 / Coleman Avenue Interchange, the San José City Council unanimously certified the ASTRA findings.
Other ASTRA projects already in the works include Highway 87 and various on-airport roadway improvements. Following City Council approval for the transportation element of the improvement project, attention has now turned toward the terminal development.
Mineta terminal development programme
The north concourse between terminal A and C and was completed in July 2010 (designed by Gensler and Steinberg, and with construction management by Gilbane Building Company).
At the same time, work progressed on a project to refurbish terminal A which gave expanded security space (12 new security lines), more retail space, and a new automated inline explosive detection baggage system. The baggage screening system was completed in Autumn 2009. The system includes new conveyors to move screened baggage to the loading areas.
The US Transportation Security Administration (TSA) approved funding of $18.1m (90%) in September 2008 to cover the cost of the new baggage screening system at terminal A, the full cost being $20.2m (San José City Council authorised the grant in August 2008). The terminal A refurbishment and upgrade was designed by Hensel Phelps and the project management was carried out by City of San José Dept of Public Works (opened 2009).
Terminal B
Terminal B was completed in June 2010. The new terminal B was designed by Fentress Bradburn Architects and the construction management services were provided by Hensel Phelps Construction Co.
This facility connects to the south end of the new north concourse project and provides ticketing, baggage claim, and security functions for the north concourse and future south concourse. The facility also includes new inline baggage screening systems (additional funding from the TSA was pursued for this).
The north concourse is located between terminals A and C and is a quarter of a mile long with ten new gates and new retail areas as well as new restaurants, open spaces, and lots of natural lighting (this was designed by Gensler and is being constructed by Gilbane Building Co).
Terminal C
This terminal was first opened in 1965 and while the construction work was going on terminal C was modified to allow it to take up excess passenger volume. Modifications (an IT system to allow multiple airlines to share counters and gates and also the consolidation of three TSA security check-points) cleared the way for the first stage of demolition at the north end of the terminal in February 2008 to allow space for the construction of the new terminal B and two additional gates (demolition began on 5 February 2008).
In 2010 when terminal B was opened, the airlines that previously used terminal C were connected terminal A or terminal B and the north concourse, so terminal C can finally be demolished to make space for future terminal expansion to the south. The demolition of terminal C is now underway.
In 2007 the temporary modification work was carried out by Hollis Logue JR Architect with construction management by Hensel Phelps.
Parking and rental car facility
The new consolidated 3,350-space car rental and parking garage was built across from the terminal C (on the site of the short term parking lot). The new facility has 350 parking spaces for short-term parking, and 3,000 spaces for car rental. The building also includes car rental desks. Almost 2,200 piles were driven for the foundations of the seven-deck structure. The facility opened in 2010.
Roadway improvements
The airport’s roadway system was upgraded to include two new bridges to improve traffic flow. The north bridge was constructed between the north concourse and terminal A to separate traffic for the new terminal A.
The south bridge on Airport Boulevard south of Skyport Drive separates traffic returning to the terminal area or leaving the airport.
Mineta runway improvement and extension
Mineta Airport has three runways: 30Rt – an 11,000ft instrument runway for commercial aircraft; 30Lt – a 10,200ft instrument runway for commercial aircraft, and; 29-11 – a 4,600ft runway for general aviation, light aircraft and business use.
The 30Rt runway was extended between 2000 and 2001 from 4,400ft to 11,000ft to give the airport its second commercial strip. The same runway was reconstructed and strengthened by replacing its asphalt surface with concrete in 2002, enabling it to accept heavier commercial aircraft.
The latest runway improvement is the 30Lt runway, which was extended by 800ft during 2004 to allow it to accept a wider range of commercial flights. The improvements also included widening taxiways A1, A and N to the runway and refurbishing the lighting system.
The project began in March 2004 and the runway reopened in November 2004 when the work was completed. The contractor for the project was RJW Construction and the cost was estimated at $23.6m.
Remote transmitter and receiver relocation
The current remote transmitter and receiver facility is located on the west side of the airport on a small 1.5-acre site leased from the FAA. The facility that supports the operation control centre in the air traffic control tower requires expansion and upgrading.
The current site was too small, and so a new facility was constructed near the air traffic control tower. It has four new 60ft radio towers, a 600ft² concrete building to contain the necessary electrical and radio transmission / receiving equipment. In addition there is a 900ft² prefabricated metal building on the site for FAA use.
The construction was started in late 2003 and was completed in by the third quarter of 2004. The project cost was estimated at $3.9m and the contractor for the project was GSE Construction.
San José jet centre expansion
The jet centre at the airport serves corporate and business aircraft. It occupies a 15-acre site on the west side of the airport and consists of 150,000ft² of hangar space housing over 50 aircraft along with associated office and administration areas. The centre has been expanded by the addition of a new 46,500ft² hangar and an additional 15,000ft² of office space.
The new facilities also included departure lounges and holding rooms to comply with new charter security regulations. The architect for the project was Kenneth Rodriguez and Partners and the contractor was Devcon. The construction started in the third quarter of 2003 and was completed by July 2004. The cost of the project was estimated at $9m.

