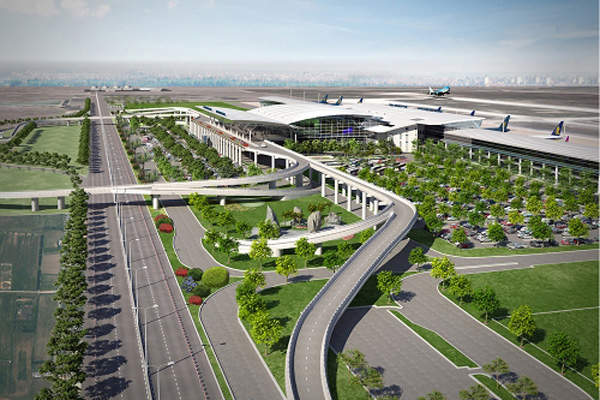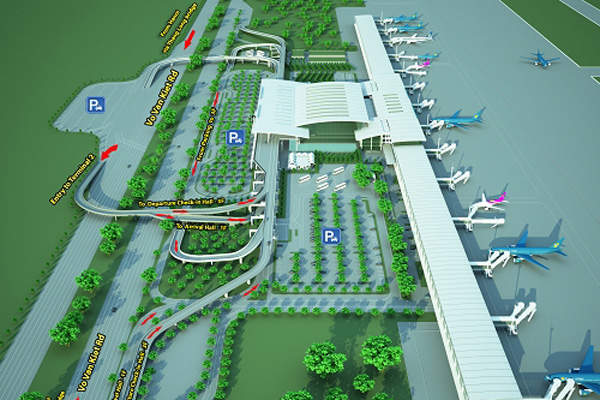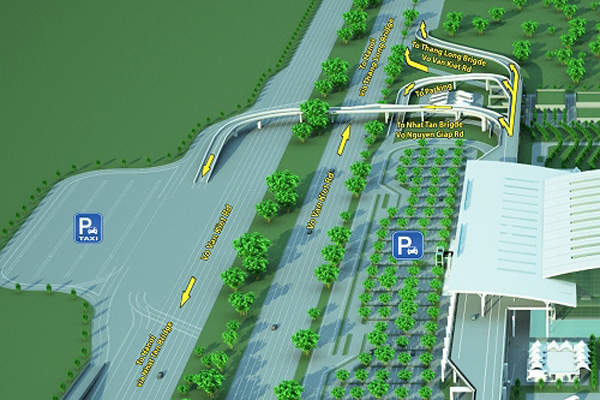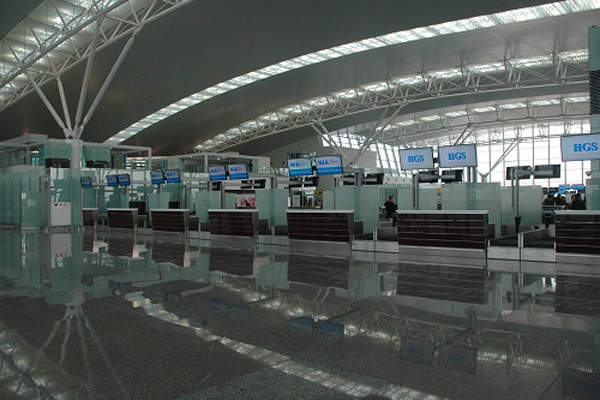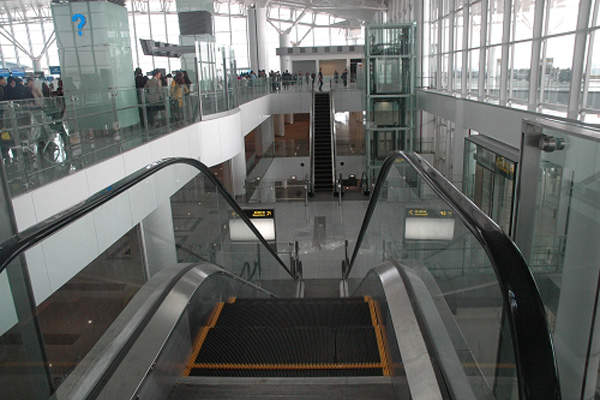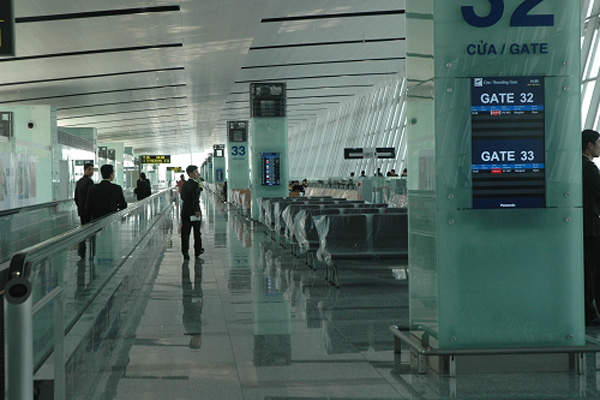
Noi Bai International Airport, the biggest airport in northern Vietnam, has officially opened a new terminal named Terminal 2 (T2) in December 2014.
The construction of T2 started in 2011 by Vietnam’s Ministry of Transport and North Airport Corporation (NAC). It was completed on time, making the terminal a new international entry point to Hanoi and Vietnam.
The new terminal has a capacity to handle ten million international passengers a year, which can be expanded to cater up to 15 million passengers a year.
Noi Bai International Airport Terminal 2 project background
The main objective behind constructing the new terminal was to reduce the overload at Terminal 1, which exceeded its capacity in 2007. According to the government data, foreign arrivals increased by more than 10% in 2013 to 7.6 million and domestic demand also increased with rapid growth in the middle class and competition among the airlines.
Noi Bai is the only international airport that serves the capital city, so a new terminal construction to handle the increased air traffic has become the highest priority of the government of Vietnam.
The project was also aimed at creating a uniform infrastructure, improving service quality and providing the most modern facilities for the passengers using the airport.
T2 project construction details
The new T2 at Noi Bai International Airport is a four-storied building with a floor area of approximately 139,216m². It included the construction of main building and two wings. The construction began in December 2011 and took 34 months for completion.
The first phase of construction will continue until 2020 and will enable the terminal to accommodate ten million passengers a year, while the second phase (between 2020 and 2030) will increase the capacity further to 15 million passengers a year.
Noi Bai international airport terminal 2 features
The Terminal 2 at Noi Bai airport features 96 check-in counters, ten self-service kiosks, 17 boarding gates and 283 information display systems at all necessary positions, including public lobby, check-in counter, waiting room, boarding gate and baggage conveyer.
Other passenger services include baggage conveyors, customs counters, immigration counters, elevators, escalators, first and business-class VIP rooms, lost and found baggage counters, car rental counters, and emergency and rescue vehicles.
Aviation facilities at the terminal include baggage handling system, control room centre, four sub systems, airport security system with five-level screening, and flight information display systems (FIDS).
London Heathrow Airport opened its newly redeveloped Terminal 2 in June 2014, marking the completion of an £11bn investment programme.
The terminal is fully equipped with electromechanical equipments and other facilities such as fuel supply system. It also incorporates modern and synchronised aviation technology that meets international standards.
Utility services for the passengers using the terminal include foreign currency exchange services, tourist information services, postal service, food and beverage outlets, last-minute tickets, VIP services and a business-class hotel.
Other infrastructure developments outside T2
The project also included the development of other infrastructure outside the new terminal, which included 32 aircraft stands.
The installation of visual docking guidance system (VDGS) with 18 sets of automatic guidance equipment and sign-boards for 22 aircraft stands was completed under the project. The aircraft using the terminal are fuelled through Fuel Hydrant System. The hydrant pit lies underneath the apron and a hydrant dispenser truck will connect the pit to the aircraft wing.
Financing and contractors
The estimated investment for the project is approximately ¥70bn ($900m), which was funded through a Japanese ODA loan.
A joint venture between Taisei Corporation and Vinaconex (Vietnam) was responsible for the construction of T2, while the construction activities were supervised by Japan Airport Consultants.

