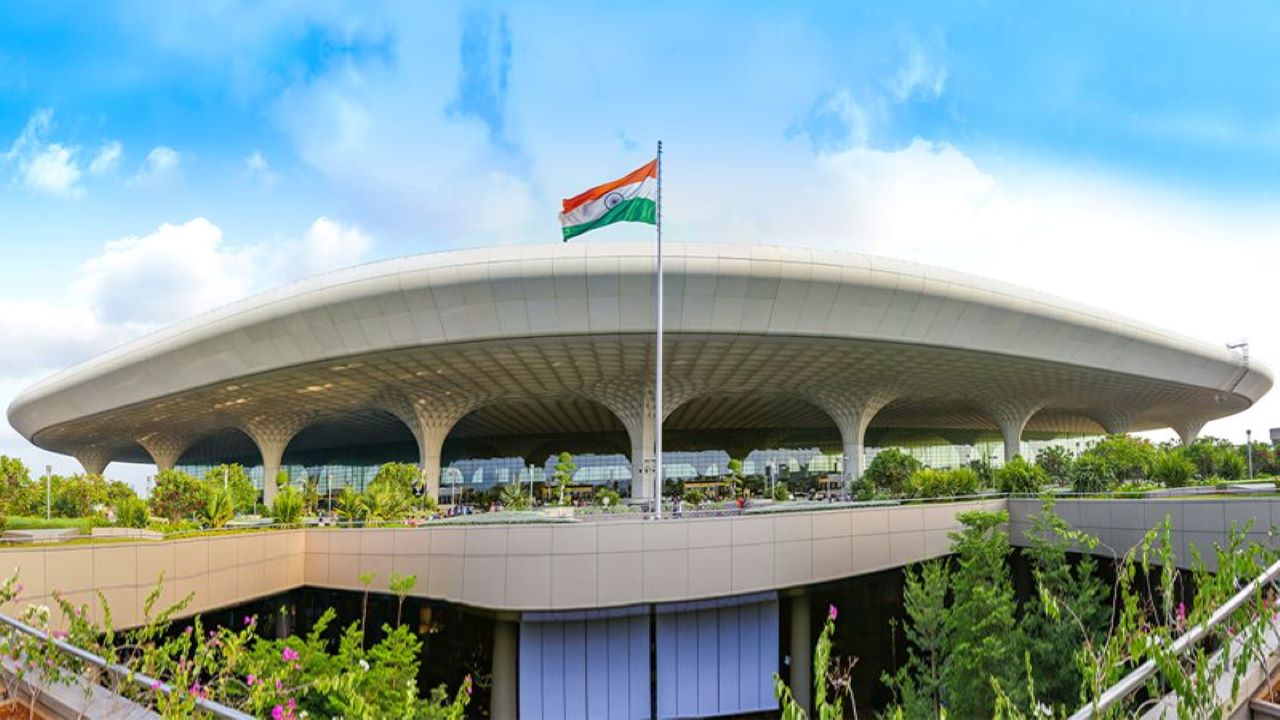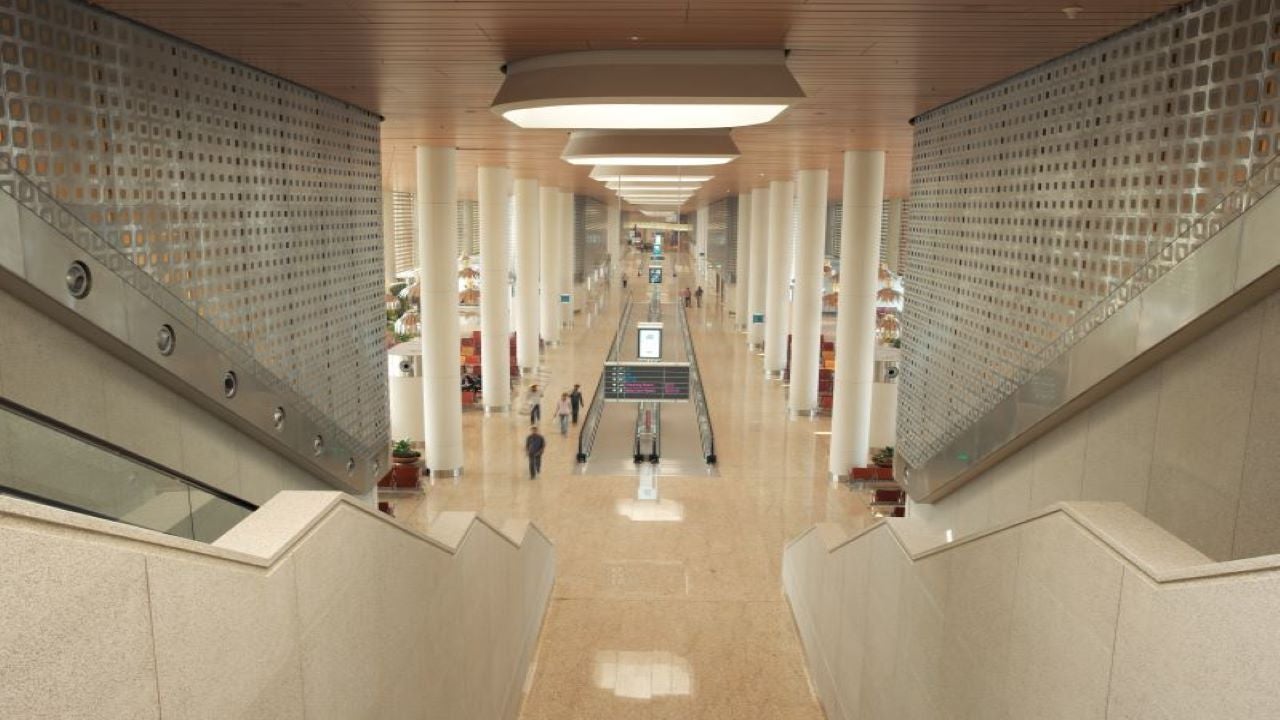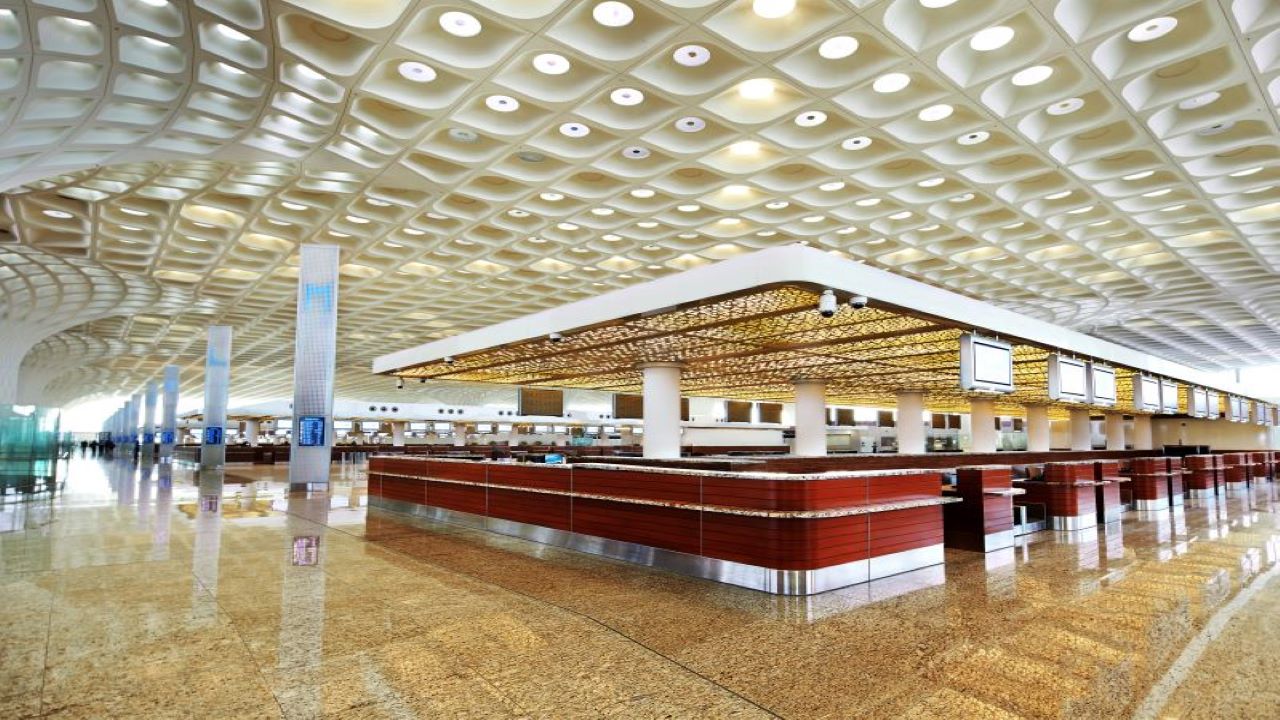Navi Mumbai International Airport (NMIA) is a greenfield international airport being built on the National Highway (NH) 4B near Panvel in the Raigad district of Maharashtra, India.
It is located approximately 35km from Mumbai’s existing Chhatrapati Shivaji International Airport (CSIA).
The airport is operated by Navi Mumbai International Airport Limited (NMIAL). Mumbai International Airport Limited (MIAL) owns a 74% interest in NMIAL while the City and Industrial Development Corporation of Maharashtra (CIDCO) holds the remaining 26%.
Adani Enterprises, through its subsidiary Adani Airport Holdings, acquired a controlling stake in NMIA by acquiring 74% in MIAL from GVK Group and other companies in 2021.
The airport will be equipped with modern amenities and facilities for domestic and international passengers, as well as the capacity to transport cargo.
The ground-breaking ceremony of the project was held in February 2018 while the airport site has been cleared and was handed over to the concessionaire in June 2022. Commissioning of the first phase of the airport is expected by December 2024.
Navi Mumbai International Airport (NMIA) development
The airport is planned to be built in four phases through to 2032.
The airport was expected to begin operating from December 2020, according to the original plan announced by the government, but has been postponed for various reasons, including the Covid-19 pandemic, indecision in handing over 100% of the land to NMIAL, and financial closure of the project.
The Government of Maharashtra (GOM) approved the construction of the new airport development in July 2008 and appointed the City and Industrial Development Corporation of Maharashtra (CIDCO) as the nodal agency for implementation of the NMIA project.
A global request for qualification (RFQ) for the project was floated in February 2014. MIAL, a consortium led by GVK, won the bid to develop the airport in February 2017.
NMIAL was formed as a special purpose vehicle for the execution of the airport project under a design, build, finance, operate, and transfer (DBFOT) basis. The concession was awarded for a period of 30 years, with an option for extension by ten additional years. The project is being implemented through a public-private partnership (PPP).
The airport facility will be capable of handling ten million passengers a year upon completion of the first phase, 25 million a year in the second phase, and 45 and 60 million a year in the third and fourth phases, respectively.
The project is expected to generate 142,000 direct and 200,000 indirect job opportunities. It will also boost the economy in the region, with industrial development planned along the Mumbai-Pune-Ahmednagar and the Mumbai-Nashik corridors.
Navi Mumbai International Airport project details
NMIA will be able to accommodate the growing population, business, and commercial activities of the Mumbai Metropolitan Region (MMR). It will also ease traffic congestion at the CSIA site, which is expected to reach saturation soon and holds limited scope for expansion.
The airport will be capable of handling new, large aircraft such as the A380 and B747-8, which comply with the International Civil Aviation Organisation (ICAO) Aerodrome Code 4F.
In addition, the airport will be easily accessible by road via an enhanced highway network, metro rail, suburban railways, and hovercraft service.
Navi Mumbai airport master plan and facilities
CIDCO appointed the Louis Berger-INECO-RITES consortium to prepare a master plan for the new airport.
The total land required for developing the project is 2,042ha, including 1,405ha (69%) currently under CIDCO and 156ha (7%) of state-owned land that will be transferred to CIDCO. In addition, approximately 485ha (24%) of private land was planned to be acquired by CIDCO in support of the initiative.
The Ministry of Environment and Forests (MoEF) approved 1,405ha for the proposed airport zone, comprising 1,160ha for the core airport area, 245ha for Mangrove Park to the north, and 276ha of the non-aeronautical area to the south.
Facilities at the airport will include cargo terminal buildings, two parallel runways for independent operations, taxiways, an apron area, a cargo complex, an aircraft maintenance site, and long-term aircraft parking, as well as additional infrastructural facilities such as car parking, a power supply system, and a water treatment plant.
The cargo, maintenance, repair and overhaul (MRO), and general aviation facilities are planned to be located in the eastern part of the airport site while the passenger amenities and ancillary services are planned in the northern and western part.
Three terminals are planned to be constructed over the four phases of the airport development. Terminal 1 will be built across two phases, with the first phase expected to be commissioned by December 2024.
Terminal 2 will be developed in the third phase and completed by 2028 while Terminal 3 is expected to be built during the fourth phase and commissioned by 2032.
Terminal design of the Navi Mumbai airport
The terminal building will support a total capacity of 60 million passengers a year when the project is fully completed. The building will be H-shaped and comprise five-levels, with a total area of 523,000m², including two concourses.
It will handle international and domestic passengers with 78 contact airport positions, 29 remote aircraft positions, and more than 350 check-in counters. A three-level office complex will be located at the centre of the terminal building.
The terminal will have three curbs on the north and south sides, one at grade and two elevated. The first level curb will be used for commercial vehicles while the second and third will be dedicated for arrivals and departures, respectively.
The terminal will have a provision for online check-in and an integrated baggage handling system. Its baggage claim area will be 13,290m².
A low-cost carrier terminal, with a capacity of two million passengers a year, will be built in the first phase. It will have 67,400m² of apron area, 17,000m² of terminal area, and parking positions for ten Code ‘C’ aircraft.
Runways, cargo, apron, and maintenance facilities
The airport will feature two parallel runways measuring 3,700m-long and 60m-wide, which will be spaced 1.55km apart.
The apron area, measuring 201,581m², is designed to accommodate bulk cargo handling of domestic and international airlines, with almost half the space dedicated to handling airmails.
The 23,700m² international cargo building and 33,000m² domestic cargo building will be built as part of the first phase. An aircraft stand, with the capacity to hold 20 wide-body aircraft, will be built in the later phases.
Three aircraft maintenance hangars will be constructed for regular and turn around maintenance, as well as additional space for fixed-base operators (FBO).
Additional services and infrastructure
Aircraft rescue and fire-fighting (ARFF) measures will include two stations of 1,200m² each.
A 151,000m² fuel farm, 25,000m² catering space, and another 25,000m² of ground service equipment (GSE) maintenance space will also be developed.
The site’s ground lighting will comprise threshold lights, high-intensity runway edge lights, and apron floodlights, among others.
Visual landing aids to be installed at the airport include a precision approach path indicator and CAT-I instrument landing system, with an option to upgrade to CAT-II.
An eight-lane North Road along the northern boundary of the airport is being built to cater to passengers from the eastern section of Navi Mumbai to the Central Terminal Complex. It will be connected to Amra Marg and NH-4B.
Construction works
Design and construction of a recourse channel for the diversion of the Ulwe river was completed in June 2019. The Ulwe hill has been cut and the rock from the cutting has been used to fill the airport site, up to more than 5.5m above mean sea level.
Construction and widening of two main access roads, Amra Marg in the west and NH 4B in the east, which provide connectivity to the airport, has been completed.
Construction work also includes the shifting of transmission lines and utilities from the site, tree cutting and plantation, as well as the development of mangrove park.
Project cost and financing details
The project cost estimate has been increased due to the revised project schedule. The total estimated cost of the project is Rs413.02bn ($5.63bn) across the four phases, as of 31 March 2021.
Phase one of the project is expected to involve an investment of Rs156.35bn ($2.13bn), including Rs36.65bn ($499.51m) already incurred on ongoing pre-development works.
The cost estimate does not include the Rs18.13bn ($247m) incurred by CIDCO towards rehabilitation and resettlement.
A debt package of Rs127.7bn ($1.67bn) for the project was underwritten by the State Bank of India (SBI) in March 2022.
SBI Capital Markets was appointed as the financial advisor to SBI while Saraf & Partners Law Offices provided legal counsel services for the lenders.
Cyril Amarchand Mangaldas, a law firm based in India, was appointed as the legal advisor to NMIAL to assist in the transaction.
Contractors involved
Zaha Hadid Architects, an architecture and design firm based in the UK, was contracted to serve as the architect of the new international airport’s Terminal 1.
GVK awarded a major engineering, procurement and construction (EPC) contract to L&T Construction, the construction arm of Larsen & Toubro, for the airport in August 2019.
Bombay Natural History Society (BNHS) was appointed by CIDCO to conduct studies related to avian fauna near the airport site. It has been retained in 2018 to monitor the avian fauna and ecology in the surrounding areas of the airport till 2028.






