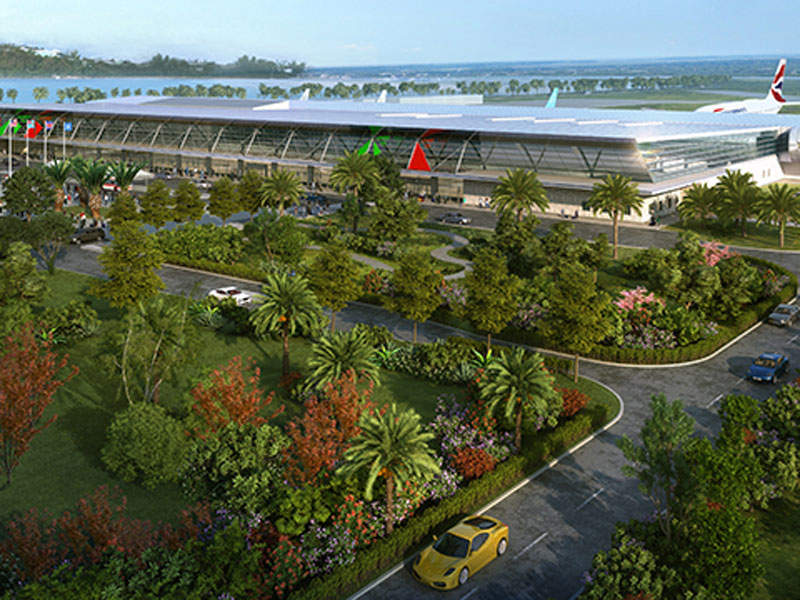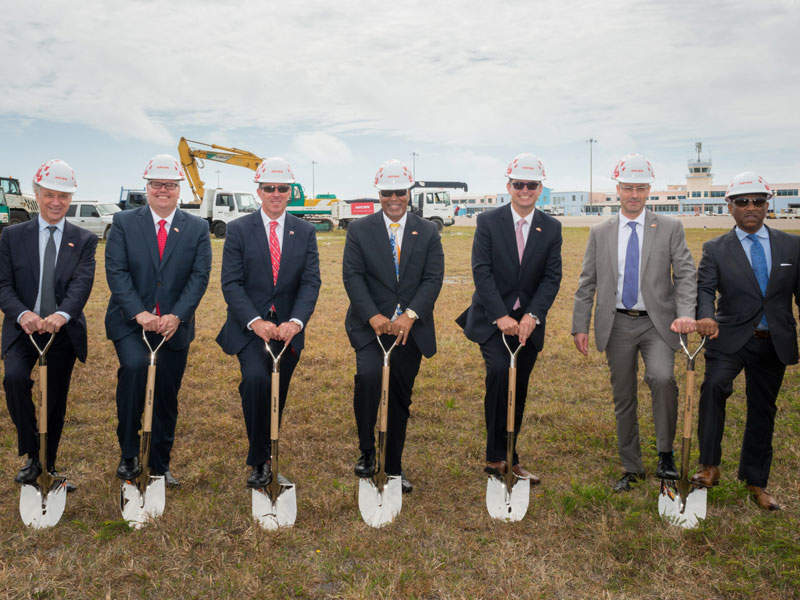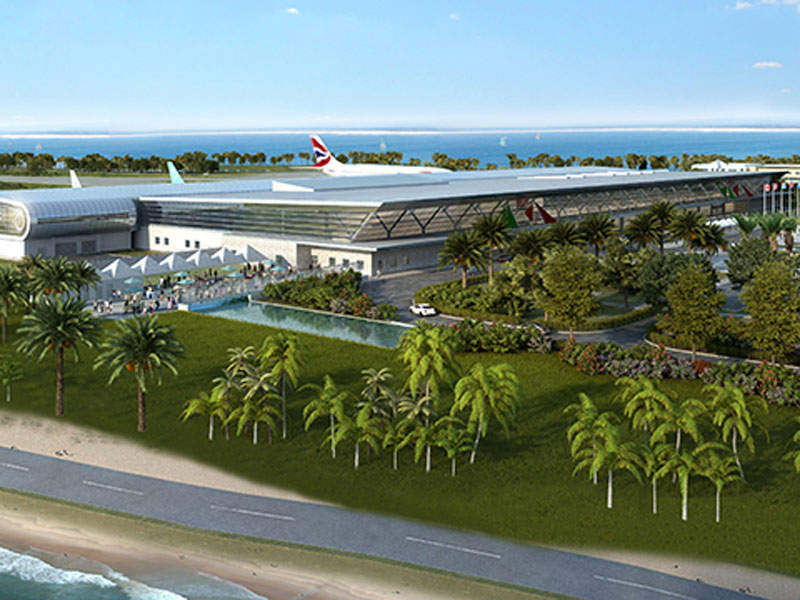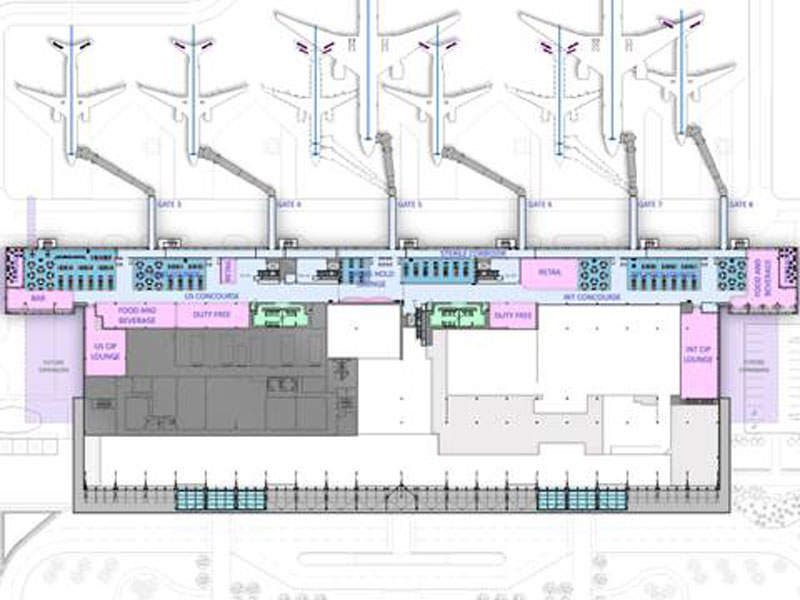Construction of a new, state-of-the-art passenger terminal officially began at Bermuda’s L.F. Wade International Airport in March 2017, marking the beginning of a multimillion-dollar redevelopment project.
The redevelopment represents one of the biggest investments ever made in the country and envisages the development and operation of a new passenger terminal within the airport.
It is being delivered under a public-private-partnership (P3) business model with the Government of Bermuda and the Canadian Commercial Corporation (CCC) acting as the main project partners.
Scheduled to commence operations in 2020, the new terminal will enhance the passenger processing capacity while meeting the modern safety standards.
A newly formed quango of the government called Bermuda Airport Authority (BAA) will oversee operations, while Bermuda Skyport will operate the airport during the 30-year term of the agreement.
L.F. Wade international airport redevelopment background
With an annual passenger volume of approximately 800,000, L.F. Wade International Airport is the only airport serving Bermuda. Its existing facilities are unable to provide efficient operations due to the increasing passenger traffic and will not be able to support the anticipated growth.
As a result, the Bermuda Government proposed the construction of a new terminal and supporting infrastructure and extensions to make the airport future-ready.
After thorough negotiations with CCC and Aecon Concessions, the P3 partners entered an Airport Development Agreement (ADA) in August 2015.
Details of the new passenger terminal at Bermuda airport
The new passenger terminal is being constructed on the airport property away from the existing terminal in order to enable uninterrupted airport operations during the construction phase.
The 277,300ft² passenger facility will feature state-of-the-art technologies and design elements. It will offer improved passenger flow, latest facilities, and additional retail offerings that will be adequate to serve the current and the future needs of the airport.
The new terminal will feature a 5,700ft² pre-security concession area, 16,940ft² of US departures concession and lounge space, 1,080ft² of arrivals duty-free area, and 20,850ft² of international departures concession and lounge space.
Six new jet bridges, which will be expanded up to 11 in future, will provide improved accessibility for elderly and passengers with reduced mobility. Six immigration e-gates and six screening lanes will be added for efficient processing, while enclosed passenger boarding bridges will improve accessibility.
Further, 17 common-use automated kiosks and 31 common-use counters will be provided for additional convenience.
The terminal will also feature a spacious commercial space for food, beverage and retail businesses, as well as comfortable passenger lounges.
L.F.Wade airport’s new passenger terminal design
The new terminal will feature a bright and open layout with universal pictorial signage, which will make it customer-friendly. Light and open spaces will provide an airy impression, while the walls will be designed to represent coral reefs, as part of the marine theme.
The design will incorporate Bermudian architecture in roof angles, triangles and sloping. Displays representing the local culture including stylized kites and birds painted with vibrant colours by local artists will provide a warm and welcoming ambience within the terminal.
The steel and glass roof structures will be robust to withstand the semi-tropical climate. An elevated structure will reduce the flooding risk, while allowing more natural light, thus improving energy-efficiency.
Lush green landscaping with plantings and flora sourced from the island will provide a pleasant environment for travellers while recreating Bermuda’s environment.
Other developments
Besides the terminal construction, the airport redevelopment also includes the construction of additional apron space for aircraft parking and refuelling, installation of apron lighting systems, modifications to taxiways to improve aircraft traffic flow, installation of a new aircraft hydrant refuelling system, and decommissioning of most of the existing terminal.
The retained spaces will be used for airport operations and as office spaces.
Contractors involved
The CCC has subcontracted Aecon to design, construct and finance the project, in addition to providing long-term operation and maintenance.
Aecon intends to appoint Bermudian sub-contractors during the construction phase.
Planning, programming and design for the new passenger terminal was provided by Scott Associates Architects, based in Toronto, Ontario, Canada.
Palgag Building Technologies designed the cladding system and secondary steel structure as well as performed fabrication and installation of the secondary steel structure.
NR Group, a Florida-based company that specialises in commercial glazing, provided its NR8000 Series and 1100 Series field glazed curtain wall for the project.
Financing for Bermuda airport redevelopment
The initial estimates indicate the project to cost $267m for construction and $16m for demolition/renovation.
As part of the airport development agreement, the financing will be arranged by Aecon and includes $285m fixed-coupon private placement with 25-year amortisation and approximately $70m of shareholder equity.
UBS Investment Bank is acting as the financial adviser for Aecon, whereas McCarthy Tetrault is the legal adviser and Mott MacDonald is the technical and traffic adviser.





