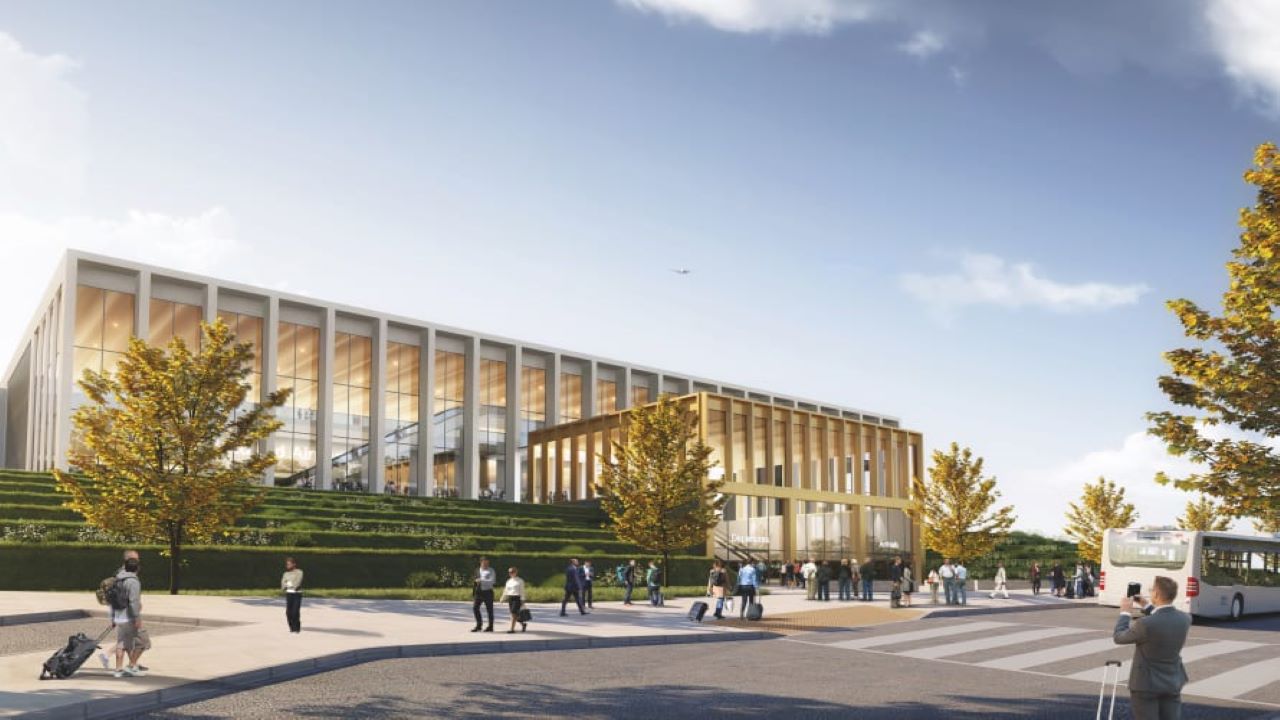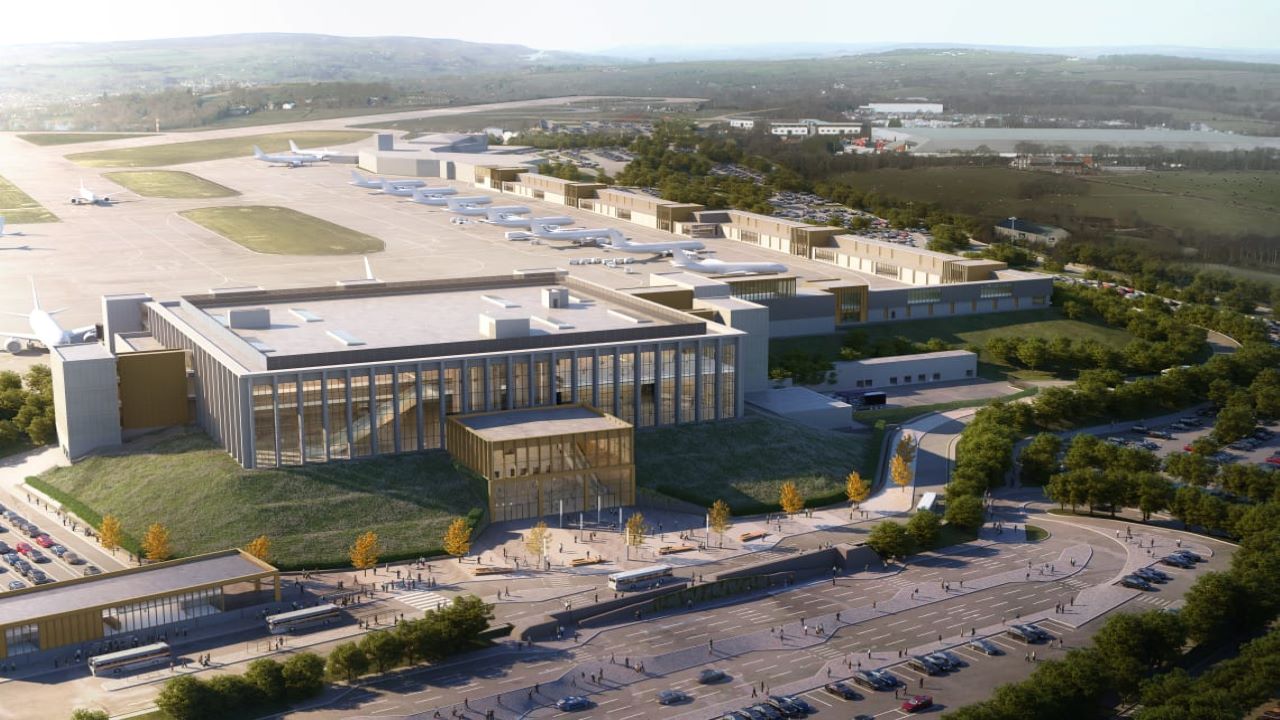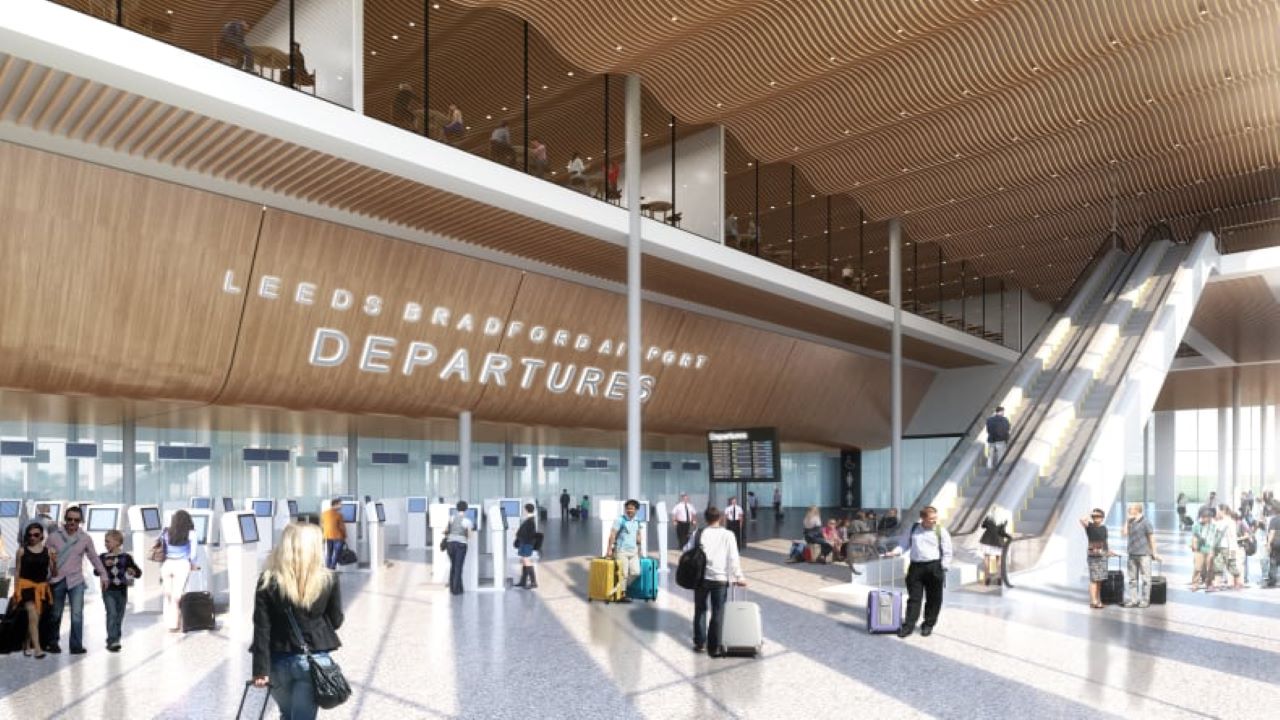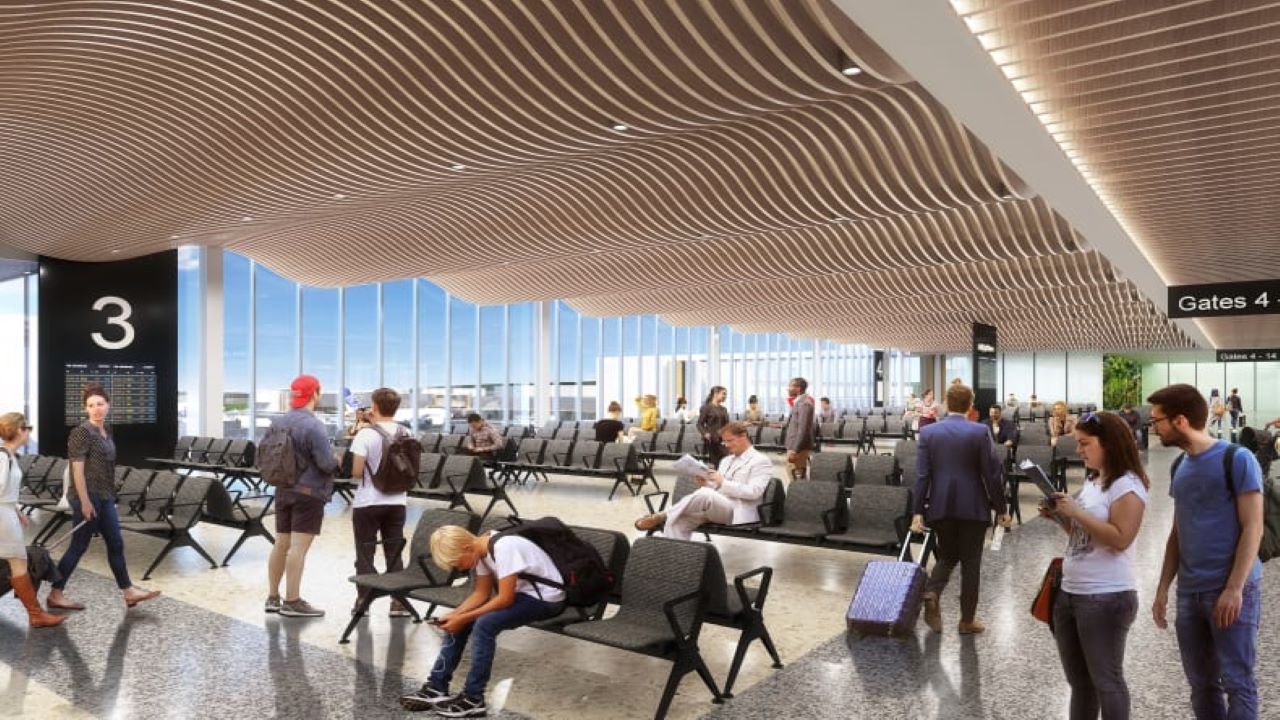Leeds Bradford Airport, the biggest airport in Yorkshire, UK, plans to replace its existing terminal building with a sustainable and more efficient terminal to improve passenger experience and services.
The planning application for the replacement terminal was submitted to Leeds City Council in May 2020 and the proposal was approved in February 2021. The plan replaced the previously consented scheme, which proposed an expansion of the existing terminal. The project will be funded by AMP Capital.
Scheduled to be completed in 2023, the new terminal is expected to support 12,650 permanent positions across the Leeds City Region and create 850 construction jobs.
The airport welcomes more than four million passengers a year, which is projected to reach more than seven million passengers by 2030.
Need for the replacement terminal
Built in 1965, the existing terminal at the Leeds Bradford Airport is the UK’s 15th busiest terminal by passenger numbers. The building is narrow and long, with multiple level changes and small food and drink areas, resulting in congestion and inconvenience for passengers.
Despite the multiple expansions in the past for improving the passenger experience, the terminal lacks amenities to meet the modern requirements.
Details of Leeds Bradford Airport replacement terminal
The project will involve the construction of a three-level, 34,000m² passenger terminal on an alternative site within the boundary of the airport. The new terminal design will allow the delivery of existing consented capacity in a more efficient way, with a smaller environmental footprint.
Featuring a modern, flexible design, the new building will provide an improved gateway to Leeds. The new terminal will offer a range of concessions and sustainable travel options along with existing and new retail, food and beverage partners.
The check-in area at the new terminal will be three times bigger than the existing facility to reduce overall queuing times and increase capacity. The check-in hall in the new terminal will include space for 23 check-in desks and 44 bag-drop kiosks.
Public transport will be improved by adding a new bus terminal near the terminal entrance and closer to the proposed Parkway rail station.
Facilities at the new terminal
The project will bring multiple improvements at the airport such as spacious, temperature-controlled, and naturally lit check-in, security and departure hall, as well as a range of bars, shops, eateries, and lounges.
The replacement terminal will add four departure gates within the departures lounge, of which two gates will be directly connected to aircraft through aero-bridges. The departure gates at the airport will facilitate the passengers to walk straight on to the aircraft from the terminal. There will be 12 other contact departure gates and two bus gates along the proposed pier.
The arrival hall at the airport will be appropriately sized and include modern baggage machines to reduce queues. The immigration hall will include ten gates and six decks while the arrivals hall will be separated from other processes for avoiding congestion.
The international baggage reclaim area at the airport will feature three baggage belts within a double-height space, while the domestic baggage area will be created separately with only one large baggage belt.
The new terminal building will include ample toilets and changing facilities equally spaced throughout the terminal.
Sustainable features of the new terminal
The new terminal building will maximise the energy efficiency of lighting and heating. It will adopt a broad range of best-practice sustainability initiatives and reduce the carbon embodied in new building materials, allowing the airport to achieve carbon net-zero by 2023.
The terminal will also have electric vehicle charging points and sustainable drainage measures. The sustainable design of the modern terminal will be built to the Excellent certification standard of the BREEAM scheme. It will be the most sustainable airport building in the UK.





