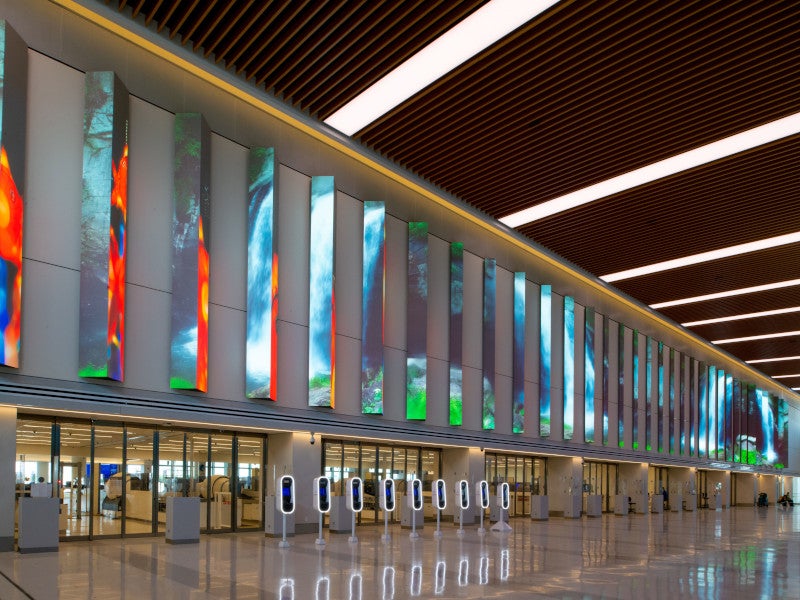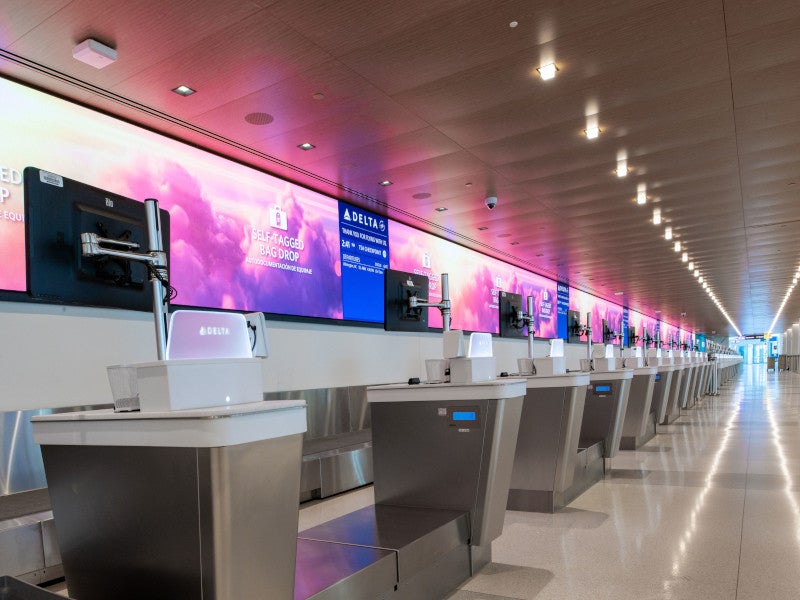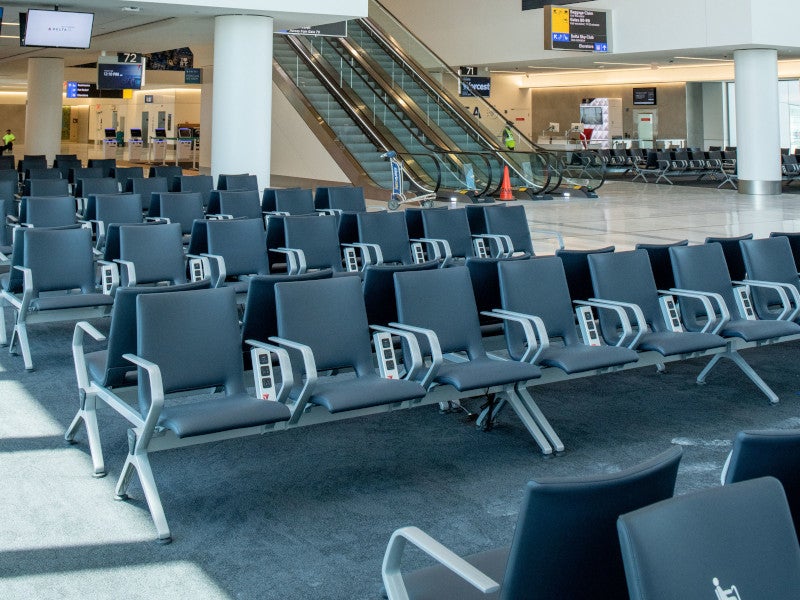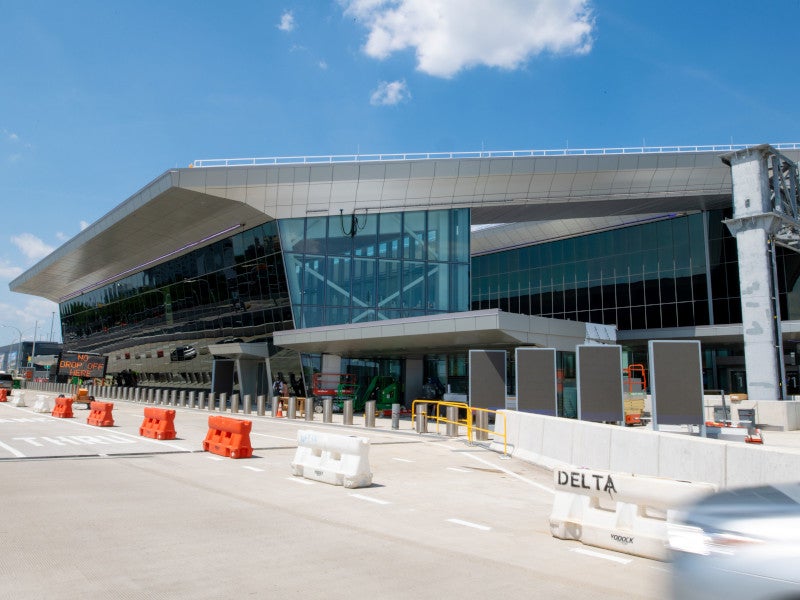The new Terminal C at the LaGuardia Airport in New York, US, was opened in June 2022. It is operated by Delta Air Lines, one of the biggest airlines in the country.
The $4bn Terminal C is an integral part of the $8bn LaGuardia Airport redevelopment, one of the most significant airport redevelopment projects in the US in the last 25 years.
The airport redevelopment project broke ground in 2016 and also included the Terminal B redevelopment.
The ground-breaking ceremony for Terminal C took place in December 2017. Two concourses are currently operational and the remaining two are expected to become so in 2024.
The Terminal C transformation project has generated 9,000 construction jobs and created hundreds more roles for engineers, architects, inspectors and construction management staff.
LaGuardia Airport’s Terminal C design details
The new Terminal C covers 1.3 million ft² and is decorated with artworks including custom pieces from local artists. Commissioned by Delta Air Line in partnership with the Queens Museum, the artworks highlight New York’s immigrant history and the city’s cultural diversity.
A huge digital art installation made up of 34 panels is another major design feature at the terminal. It is displayed over the security checkpoint.
The terminal building has huge floor-to-ceiling windows that illuminate the arrivals hall with natural light during the daytime. It also offers panoramic views of Flushing Bay and Citi Field, the home of the New York Mets baseball team.
Terminal C features
Terminal C replaces the two older terminals C and D, consolidating them into a single terminal. It is 85% larger than the two it replaced. The new terminal features 37 gates spread across four concourses.
Access to dual taxi lanes between the concourses significantly increases the efficiency of airfield operations, which leads to shorter aircraft taxi time to and from the gate before take-off and after landing.
The terminal provides kerbside check-in to enable passengers who have already checked in to access the security checkpoint more quickly.
Facilities in the departures hall include 16 baggage-drop counters, 36 check-in counters and 49 self-service kiosks. Each of the five entrance locations provides a baggage drop for quick baggage check.
The terminal has 21 escalators, 20 elevators and four moving walkways.
The security area comprises 11 screening lanes, with the potential to support the addition of five more lanes in the future. The screening lanes are equipped with cutting-edge technology to facilitate faster screening while ensuring passenger safety.
The Transportation Security Administration (TSA) checkpoints at the terminal are installed with digital signage that displays passenger wait times and enables the dynamic adjustment of queuing zones based on passenger traffic.
Facilities at LaGuardia Airport’s Terminal C
Terminal C features a multisensory room that includes calming colours, sounds and activities to provide a comfortable and encouraging environment for passengers with sensory sensitivities and their families.
The terminal houses a number of restaurants, including Chuko Ramen, Bubby’s Diner, Poppy’s Bagel, Essex Burger and Starbucks.
The terminal offers a selection of speciality retail shops and news and gift outlets, including Beekman 1802, Le Labo, BuzzFeed News, Patricia Nash, MAC and True to New York.
The Delta Sky Club at the terminal is the largest club in Delta’s portfolio. Spanning 30,000ft², the club provides seating for almost 600 guests and includes a gourmet cuisine, two food buffets, a premium bar and two hydration stations.
It will be expanded to 34,000ft² to include additional features such as an all-weather sky deck, a third hydrating station and an additional premium bar.
Sustainable features
Terminal C seeks to gain LEED Silver certification [which denotes proficiency in sustainable design, construction and operations standards]. The design incorporates multiple sustainable technologies and energy-efficiency measures.
LED lighting and charging points for electric ground support equipment have also been installed at the terminal.
The exterior glass adjusts to the intensity of the sun and weather conditions to provide automatic tinting to ensure passenger comfort.
An ice-producing plant helps to maintain a comfortable indoor temperature, thereby decreasing power consumption during peak hours.
Technology implemented at the terminal
Fully integrated technologies have been implemented at the terminal to enhance the passenger experience and improve the efficiency of terminal operations.
Digital wayfinding signage has been installed to guide passengers from the roadway to the gates.
Interactive screens that can be accessed using QR codes have also been installed throughout the terminal. These screens show information such as directions, maps, wait times for queues, travel time to areas within the terminal and updates on the availability of bathrooms.
The hands-free check-in and baggage drop enable touchless passenger journeys through the terminal.
A total of 80 dashboards are present across the terminal to provide updates and insights.
An overarching technology platform has been implemented to collect data from different subsystems across the terminal. The system displays information through dashboards for different user groups.
For example, dashboards for facilities operators showcase information related to systems such as interior lighting and heating, while monitors for ramp operators display information about ramp activity.
These dashboards contribute to energy saving by providing information about the energy consumption of different functions, such as ramp operations. Operators can understand when to turn equipment on and off, based on the information provided by the dashboards.
Contractors involved
A joint venture between STV, a professional services company based in the US, and Satterfield & Pontikes, was appointed as the construction management agent on behalf of Delta Air Lines for the Terminal C project.
Turner Construction and Group PMX were contracted to provide construction and project management services for the project.
Arup, a multinational professional services company based in the UK, led the creation of an integrated technology infrastructure at the terminal. Arup implemented integrated digital infrastructure including dashboards.
Corgan, an architectural and design firm, provided architecture, aviation planning and interior design services for the project.
Gensler, a multinational architectural, design and planning firm, was selected to supervise the design of the new terminal.
Gensler was also tasked with designing a terminal operations control centre on Concourse F of Terminal C.
SI Engineering, a consulting company based in the US, was engaged as a sub-consultant to provide construction management and inspection services for the project.
Stellar Partners, an airport retailer, was engaged to deliver retail shops and news and gift outlets.
Schindler, a Swiss manufacturing company, supplied elevators, escalators and moving walkways.







