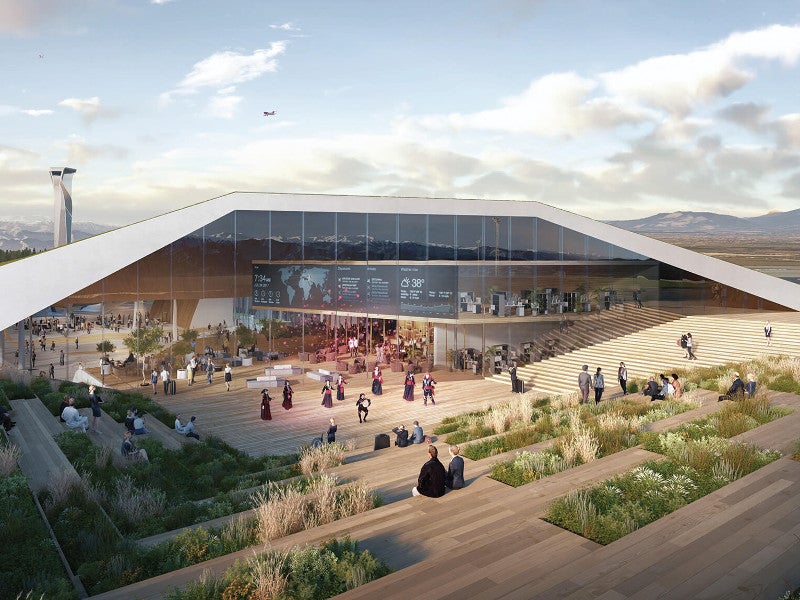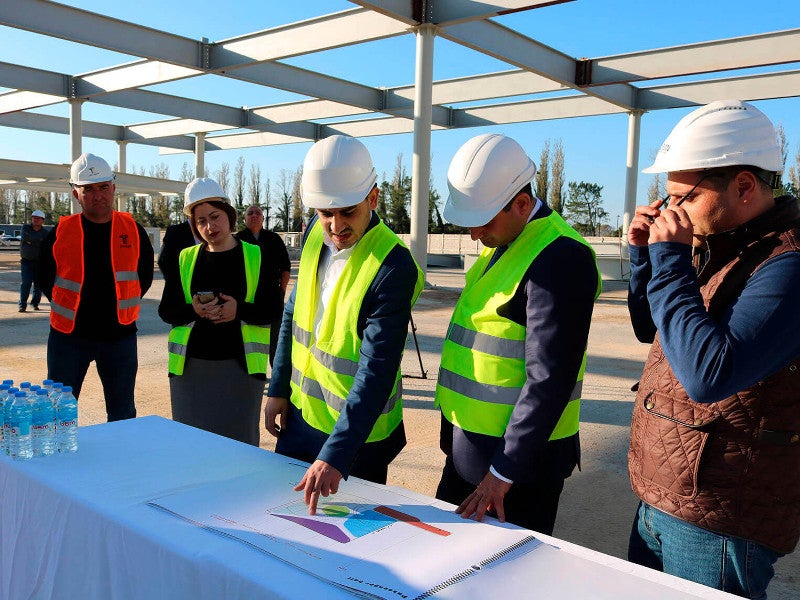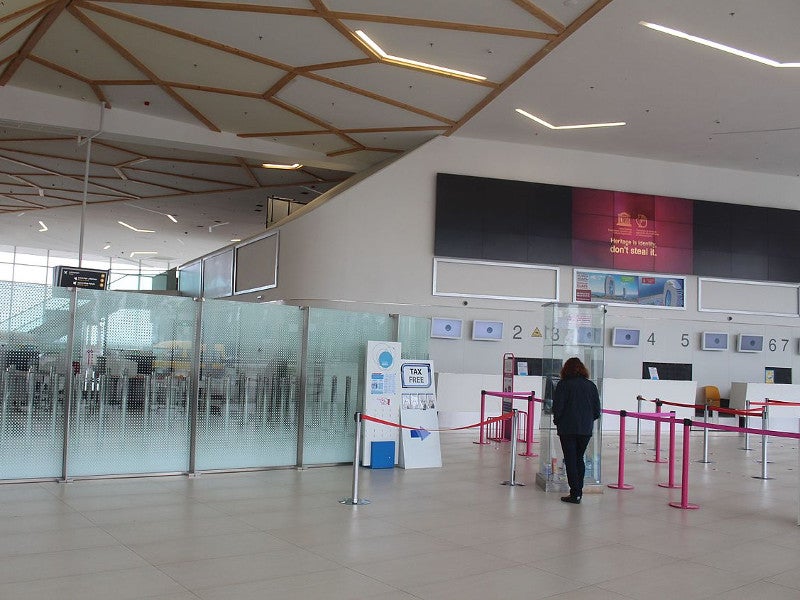Kutaisi International Airport is located approximately 14km west of Kutaisi, the third-largest city of Georgia. Situated 200km away from Georgia’s capital city Tbilisi, the airport is well-connected to Armenia, Azerbaijan, Russia and Turkey.
Concept and design development of the airport started in 2011 and operations began in September 2012.
The airport is currently undergoing an expansion to accommodate increasing passenger traffic and become one of the busiest airports of Georgia.
United Airports of Georgia, the operator of the airport, placed a $9.1m contract with Anagi for the construction of a new terminal at the airport in August 2017. Construction of the new terminal began in 2017 and is expected to be completed by 2020.
Passenger traffic growth at Kutaisi International Airport
Kutaisi International Airport has seen rapid growth in international and national passenger traffic. The airport handled 617,373 passengers in 2018, compared to 405,173 passengers in 2017, witnessing more than 52% growth in passenger traffic.
It is expected to serve approximately one million passengers after commissioning of the new international terminal in 2020.
Details of Kutaisi International Airport’s new terminal
Built as an extension to the existing facility, the new terminal of Kutaisi International Airport encompasses an area of 24,176m². It will feature seven gates, which will allow the facility to serve between 1,000 and 1,100 passengers an hour.
Visual linkage and traffic flow are maintained by the strategic location of five functional islands, namely the departure hall, security area, central passenger hall, back of house offices and arrival hall.
The expansion will also add new terrace waiting rooms, elevated plazas and a rooftop viewing garden. The existing terminal building will be transformed into a departure hall, whereas the arrivals hall, customs, and underground luggage handling will be relocated to the new terminal building.
Kutaisi International Airport details
Kutaisi International Airport’s architecture is inspired by Georgia’s historic landscape. The terminal layout is well structured, with the volume of the airport encircling a central exterior space used by departing passengers.
The airport is currently served by a single terminal extending more than 4,200m². The existing terminal includes commercial rental spaces, dining outlets, banks, ATMs, and baggage counters. The layout of the terminal building offers scope for future expansion.
The airport has a single runway that is 2,500m-long. It features three gates, which can handle 600 passengers an hour. The airside of the airport includes four aprons.
Air traffic control tower
The design of the new air traffic control tower (ATC) of Kutaisi International Airport was unveiled in November 2011. The 55m-tall tower features a traffic control cabin on its uppermost level.
The ATC offers workspace for up to eight operators. Its exterior is covered with a perforated casing on a concrete core to utilise wind for ventilation. Colour-changing LED lights are installed between the two elements to indicate fluctuations in wind speed.
Key players involved
The international airport has been designed by Dutch architecture company UN Studio in collaboration with local architect Artstudio Projects. Inside Outside provided advisory services on the interiors and art of the airport.
UN Studio was also contracted by United Airports of Georgia to design the new terminal of the airport. International Air Transport Association (IATA), Canada, is the consultant for the expansion.
MTM kft was the structural consultant of the airport, whereas structural expertise was provided by Arup.
Arup Aviation was responsible for the airport planning, as well as advisory services associated with the sustainability of the airport.
Primo Exposures and SCENA Akoestisch Adviseurs were the lighting and acoustics consultants respectively.






