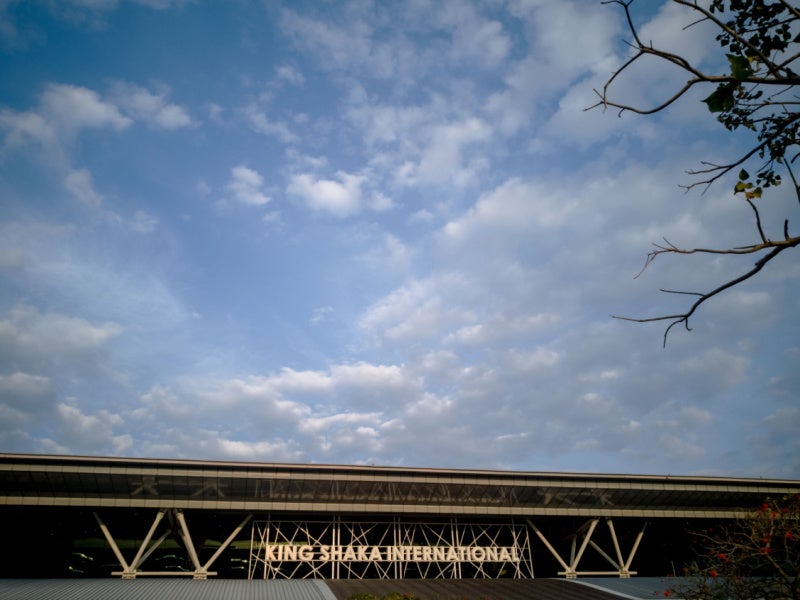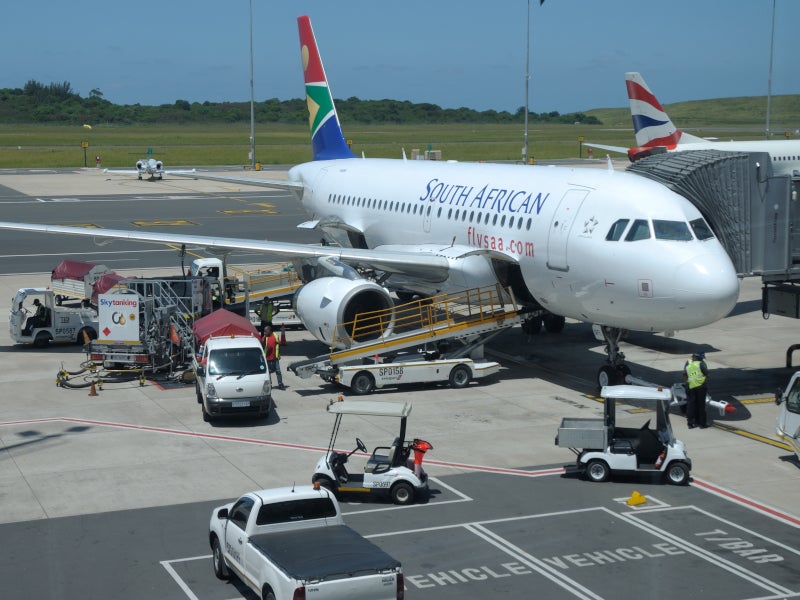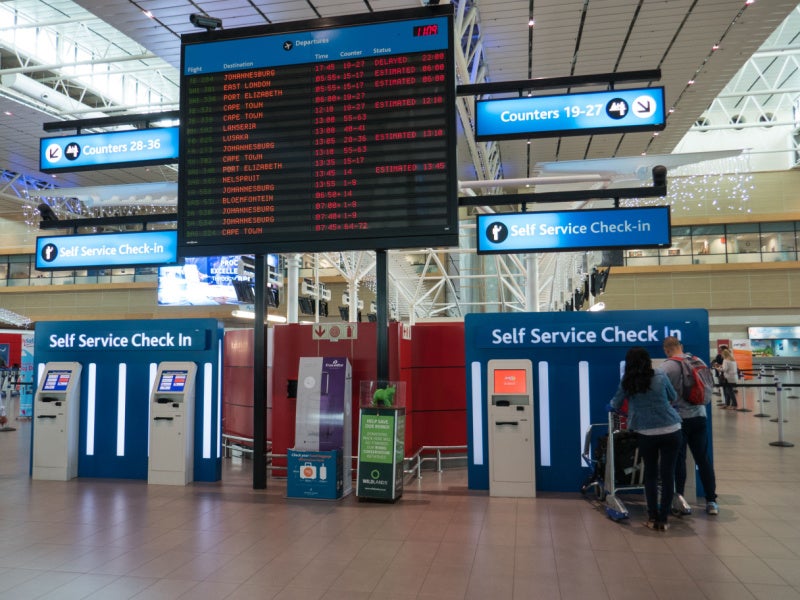King Shaka International Airport (KSIA) is a greenfield airport in Durban, a coastal city in the KwaZulu-Natal province of South Africa. Also known as the La Mercy Airport, it is the third-largest airport in the country.
The airport was built before the country hosted the 2010 FIFA World Cup. The government invested around $860m (R6bn) in Durban in preparation for the World Cup.
The project included the 85,000-seat King Senzangakhona stadium, the King Shaka International Airport, a trade port at Dube, a new tram system in downtown Durban, and upgrades to harbours, roads, railways and beaches.
KSIA opened for passengers in May 2010 one month before the FIFA World Cup and replaced Durban International Airport, which was decommissioned. It has an annual passenger capacity of 7.5 million.
The airport serves as a regional gateway to Kwazulu-Natal province and connects the ‘Golden Triangle’ between Cape Town International Airport and OR Tambo International Airport in Johannesburg.
Location of King Shaka International Airport
The airport is located in La Mercy, a suburb of the eThekwini municipality 27km north of Durban.
It is located near the main N2 freeway, two major roads (the R102 and M4), and the main railway line heading up the Natal North Coast from Durban. A link road between the airport and the N2 was constructed.
King Shaka International Airport design and details
The project encompassed the design of approximately 70 buildings, including the expansive six-level terminal building. It features a design that combines a traditional reinforced concrete frame with 15×15 spans and a steel roof with long spans.
KSIA features a 3.7km runway, 34 aircraft parking bays, 16 air bridges, 72 check-in counters, and 18 common-use self-service kiosks (CUSS).
It also features a passenger terminal building floor area of 102,000m² (1.09 million square feet), 6,500m² of retail space, 52 retail outlets, and 6,500 public parking bays. The passenger terminal features expanded retail concession opportunities.
The terminal consists of two primary components: the processor and the airside corridor.
The processor is equipped to handle baggage and passenger processing, as well as retail, administrative, and technical functions.
The airside corridor serves as both the circulation route and the connection point between the processor and the aircraft.
In addition, the airport was integrated with the 35-acre Dube TradePort and agricultural shipping zone developed at a nearby site.
King Shaka International Airport infrastructure
King Shaka International Airport is an integrated passenger and freight hub, free from the operational and logistic constraints of the old Durban International Airport.
The runway is designated 06/24 and designed to accommodate the latest new-generation large aircraft (NGLA), including the A380 Airbus. It can be expanded to 4,000m if needed.
The zone offers a cargo terminal, an integrated logistics platform, an agricultural export zone, manufacturing space, and opportunities for property development, including hotel, retail, and conferencing space.
Additionally, facilities for police, military, VIP, general aviation and aircraft maintenance operations are also available.
Dining and lounge facilities at KSIA
The Umphafa Lounge, in partnership with Plaza Premium Lounge, is the epitome of African design, inspired by Zulu culture and the beautiful landscape of the surrounding Kwa-Zulu Natal province.
The symbolic tree is crafted from 180 pieces of wood, forming a double helix that is raised above the food and bar area.
The lounge offers first-class facilities, including televisions, free Wi-Fi, workstations, shower suites, a buffet and complimentary drinks, and exclusive VIP services.
The airport design was provided by architectural and interior designer Osmond Lange Architects and Planners. The airport’s ticket sales area, baggage check-in area, airside corridor, and governmental department areas were designed and built by architectural services provider Ruben Reddy Architects.
The $938m construction contract for the new airport was awarded to the Ilembe Consortium in December 2006.
The consortium was led by construction engineering company Group Five, private investment company Mvelaphanda Holdings, and construction services company WBHO Construction, with support from construction and management consultant Turner and Townsend.
L&B was commissioned as the lead consultant to simultaneously update the master plans for the airport’s development.
There were 2,100 contractors and subcontractors on site, along with 200 earth-moving machines involved in the construction of the airport.






