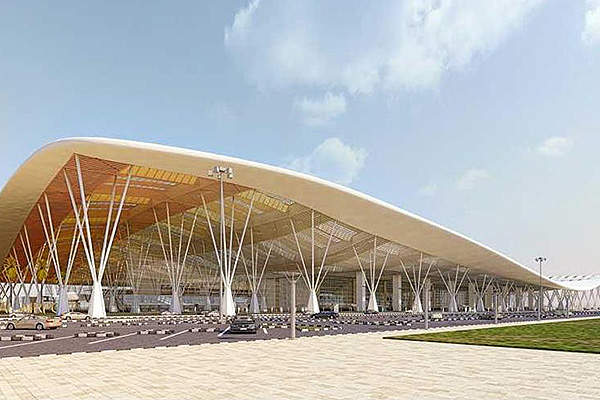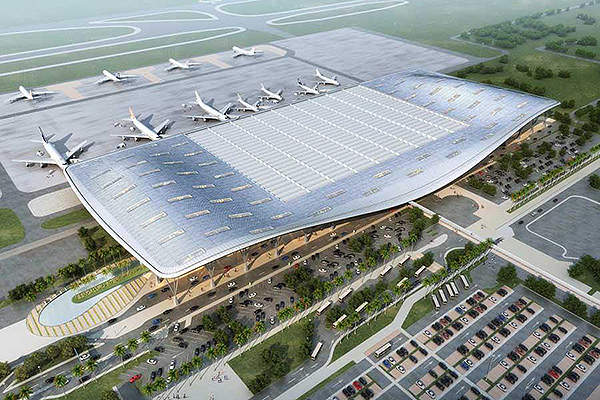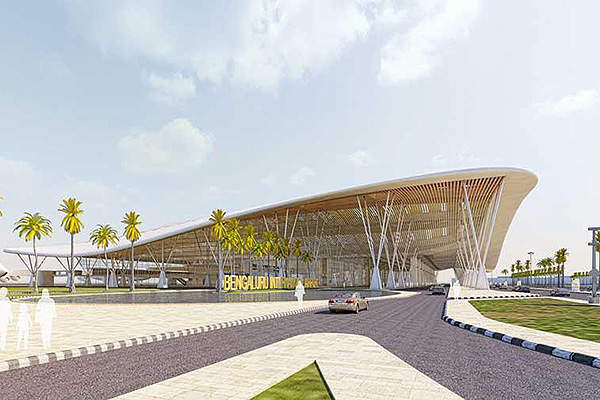
The expansion of the Terminal 1-A (T1A) at Kempegowda International Airport (formerly Bengaluru International Airport) in Bangalore started in June 2011 and was officially inaugurated in December 2013. The terminal expansion was implemented with an investment of $217m.
Related content
Cochin International Airport, India
Cochin International Airport (CIAL) is the first greenfield airport in India to be built under a public private partnership (PPP). The airport is located at Nedumbassery, 25km north-east of Cochin, in the state of Kerala.
The T1A will now enable the airport to handle 20 million passengers per year through 2015, while the opening of Terminal 2 will cater to a further 50 million passengers per year.
Kempegowda International Airport handled 12 million passengers, 104,642 aircraft movements and 226,548t of cargo tonnage during the fiscal year April 2012 to March 2013.
Expanding Kempegowda International Airport
The airport is being expanded in three phases by GVK Group. Phase I included construction of a lounge, retail and concession spaces, and installation of new security checkpoints at the arrival and departure gates.
Phase II included the full expansion of Terminal 1 (T1). Phases I and II were completed in December 2013, with the opening of the new T1A.
Phase III includes the construction of a new terminal (Terminal 2), a second runway, and an express terminal building. The second terminal and the second runway are scheduled to be completed by 2016.
Terminal 1-A project details
The Terminal 1-A expansion project involved the demolition of the eastern VIP terminal and the fixed loading bridge at the boarding gate-01, and construction of a new VIP terminal covering an area of 10,000ft2. The previous terminal building was extended from both the eastern and western piers.
The project also witnessed the construction of a highly advanced Airport Operational Control Center (AOCC), which opened in June 2013.
The new T1A covers an area of 1.5 million square feet, and 7,000t of steel was used for the expansion.
Design and sustainability features
The terminal roof, inspired by a smile, is a wavy-swooping roof forming a canopy at the main entrance. The terminal’s interior is decorated with Mysore paintings symbolising Karnataka art.
The design blends with the ethos of the Bangalore garden city and is rich in flora and fauna including local plants, trees and shrubs. The new terminal is expected to achieve gold certification in leadership in energy and environmental design (LEED) from the US Green Building Council by mid-2014.
Passenger amenities at T1-A
The new terminal features 86 check-in counters, 26 boarding gates, 15 boarding bridges including a Code-F stand that can accommodate an Airbus A380, 30 Common User Self Service (CUSS) check-in desks, and 24 emigration counters each for departure and arrival.
The T1A is further equipped with 13 baggage reclaim belts, HARMAN IDX Information Delivery Systems, the first of its kind in Asia, 32 domestic security consoles, 16 international security consoles, 25 retail outlets, two new lounges, smoking rooms, baby care rooms, a prayer room, a day hotel, a bus lounge, a spa, and 13 restaurants.
Terminal expansion contractors
HOK International was the architect for the terminal. IMPaC was subcontracted by HOK to provide the terminal planning and design services.
Arup provided the structural, geotechnical, facade, mechanical, electrical and baggage handling design services.
Geodesic Techniques supplied the structural steel for the terminal expansion and carried out the related design, fabrication and erection works.
ELVAL COLOUR provided its patented orofe coated aluminium coils for roofing the expanded terminal. Foley Designs designed the lounges at the terminal.





