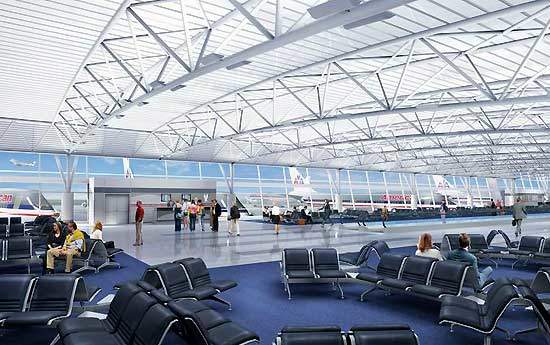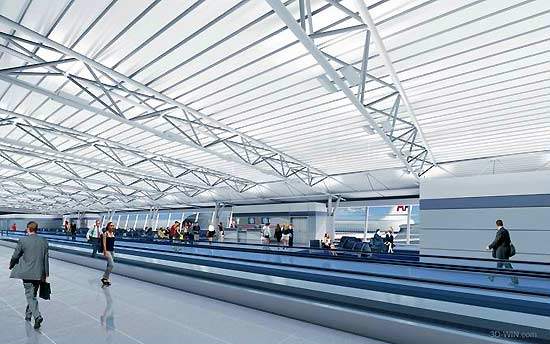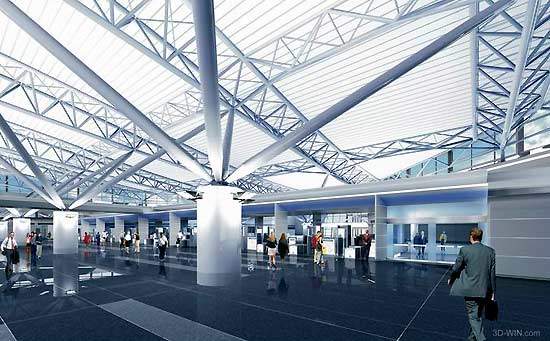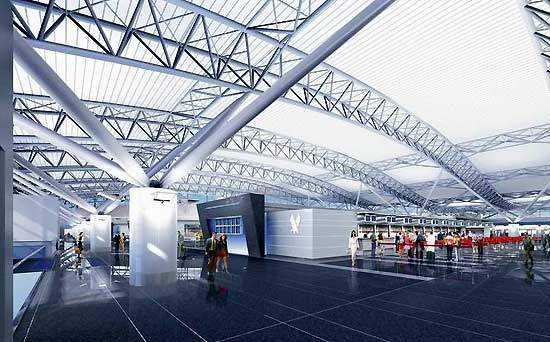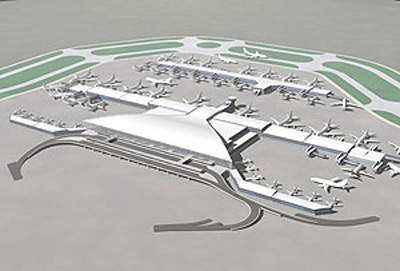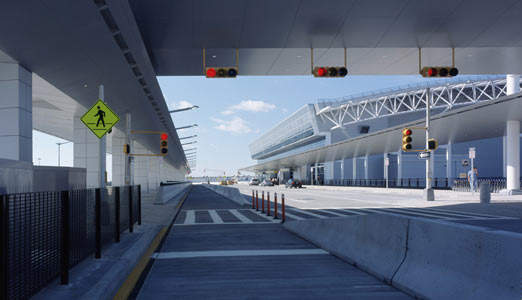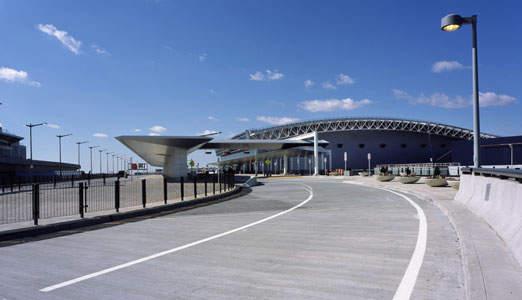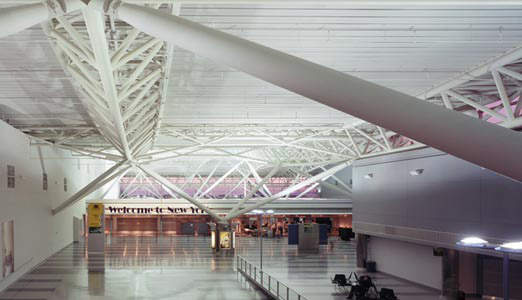In 1999, American Airlines began an eight-year programme to build the largest passenger terminal at John F Kennedy (JFK) International Airport, New York. The project is a $950 million venture that required the demolition of terminals 8 and 9, and their replacement with a mega terminal featuring 55 gates, 37 for large jets and 18 for American Eagle’s regional jets.
Designed to accommodate more than 13 million passengers annually (previous terminals could only handle eight million), the mammoth 184,000m² terminal, with three concourses, has been built in four phases employing over 1,000 construction workers.
The terminal officially opened in August 2007, despite having already been handling some flights for two years. The final sections opened in August 2007 and featured two lounges and a private check-in area for first and business class passengers.
Other projects underway are the expansion and upgrade of Terminal 7 by British Airways. Already completed is the construction of Terminal 1, on the site of the former Eastern Airlines facility; and Terminal 4, on the site of the former international arrivals building; a light rail transit system that will connect airport passengers to New York mass transit (opened in 2003); and new and improved roadway systems and utilities (completed in 2004).
In May 2008 British Airways unveiled an 18-month long plan for the refurbishment of Terminal 7. The $30m project includes construction of check-in pavilions, overhaul of terraces and lounges similar to those at Heathrow’s Terminal 5.
Background
JFK International Airport has been operated by The Port Authority of New York and New Jersey, under a lease with the City of New York, since 1 June 1947. The airport is located in the south-eastern section of Queens County, New York City, on Jamaica Bay, and consists of 4,930ac, including 880ac in the central terminal area.
American Airlines currently flies 55 jets and 77 American Eagle commuter jets and turbo props daily from JFK Airport. However, due to growth in demand, the company decided that expansion was needed to accommodate greater flight capacity as well as frequency.
Terminal
The terminal has centralised ground access and passenger processing at JFK Airport. In addition to its overall upgrades, American Airlines’ goal is to ‘no longer treat commuter passengers as second-class citizens’ who must take separate buses to their planes. They are now able to board from the main concourse via a loading bridge.
The four-phase project, which started in November 1999, was completed in August 2007. It included the relocation of utilities on the airside and landside, the demolition of the old terminals, the construction of the road systems and the new facility. American Airlines has taken charge of the design, construction and financing of the facility (a 42-acre site behind the old terminals).
There are three primary levels (four concourses) – one for arrivals (two arrivals concourses) and baggage handling, one for departures and one for clubs, lounges and offices. A new two-level roadway gives separation between arrivals and departures, each level having 1,200ft of kerb space. There are 24 kerbside check-in positions and 200 check-in positions at the main ticket counter (all of these are equipped with luggage belts). The 200 interior positions are arranged in four check-in islands and two L-shaped rows of counters along the sides of the ticket lobby (44 self service check-in machines). The complex serves both domestic and international passengers with four concourses, 56 gates, 38 for large jets and 18 gates with covered jet bridges for regional jets.
The new complex also includes a customs and immigration facility (36 desks) that can serve up to 2,400 people an hour, a 53,000ft² retail and concession space, and a new short-term 2,500-space parking garage in front of the building. The complex was constructed in four stages to allow for uninterrupted passenger service. The 2.2 million square foot terminal is now the largest at JFK.
Currently work is progressing on the demolition of the old terminals 8 and 9 to make way for the remainder of the new terminal to be built. Construction work and demolition work was being coordinated by Armand Corporation; DMJM was the designer and architect for the facility; Carter Burgess provided project management services.
In February 2008, American Airlines made the controversial decision to sanction the dismantling of their iconic 300ft-long and 23ft-high stain glass panel from the old terminal accommodation. The 900-panel window was installed in the 1960s and was designed by Robert Sowers. The window was deemed to be too big for display at a museum and is being dismantled and disposed of. Pieces of the glass will become a floor display at JFK airport, part will be used at American’s Fort Worth feadquarters, some will be used at a museum in Long Island and the remainder will be given to an architectural salvage company for disposal.
Terminal 7 upgrade
The expansion program, so far, has added 140,000ft² to the original area, and the terminal now consists of 350,000ft² with three additional wide-body gates for a total of 12 gates. Substantial improvements were made to both the departure and arrivals roadways and the terminal frontages.
The parking lot in front of the terminal was also expanded significantly through the construction of a new deck over the existing lot. United Airlines is a joint tenant, occupying six gates in Terminal 7.
Corgan were the Architects, ARUP was responsible for construction, and JGA Inc were the retail designers. Illuminating Concepts provided entertainment strategy, architectural lighting, theatrical lighting, retail lighting design, multimedia systems design, information systems design, terminal-wide control system design, project management, procurement, strategic planning and logistics. Equipment installed included plasma screens, LED lighting and scrolling information displays.
British Airways sought to translate their leading in-air customer service standards to a seamless ‘ground experience’ that would alleviate the heightened anxiety levels commonly felt as travellers pass through the airport.
Carefully orchestrated art, light, and media elements play across the architectural façade to begin the experience as visitors approach the refurbished terminal. Bold, easily visible, information systems (plasma screens and LEDs) brightly guide passengers through the ticketing halls, retail areas, and gates.
The British Airways lounge at JFK has comfortable seating, complimentary newspapers in several different languages, a business area for internet access, computers, complimentary food and drinks of many different styles, satellite television room, a spa and a restaurant. These are also special facilities for business class passengers.
Baggage handling system
On 14 September 2000 LoganLM LLC was awarded a contract from American Airlines to modify and expand an existing outbound baggage handling system at JFK Airport.
The new system utilises an enhanced version of the LoganLM Series 3 conveyor, which was specially designed to meet US baggage handling standards and American Airlines’ specific application needs. The conveyor for this project was built at LoganLM’s production facility in Owego, New York.
The system also encompasses LoganLM’s 80-bag-a-minute pusher, called the Camsort. Unlike conventional pushers that use either parallel or double-paddle action to divert bags, the Camsort employs a shell-shaped paddle that creates a sliding action resulting in a more gentle diversion of bags from a sort line to the sort destination.
A/E team
The A/E Team consists of DMJM Aviation as lead architects, Silvester + Tafuro as programmers and interior designers, McClier as M&E engineers, Holmes & Narver as communications and security consultants, Severud Associates as structural engineers, Cage Inc as baggage system consultants, SBLD as lighting designers, Argus Consulting as fuelling system designers, SIMCO as traffic engineers, CCI as code consultants and Donnelly Design as signage consultants.
The managing general contractor is VRH/TORCON, a joint venture. The baggage system was installed by Siemens with a smaller secondary system having been installed by LoganLM LLC.
New roadway system
A new roadway system has been constructed in the airport’s Central Terminal Area (CTA). The new configuration divides the roadway network into five terminal areas. Drivers can now make direct connections between individual terminals or parking lots and the Van Wyck and JFK Expressways, the two main arteries in and out of the airport.
The roadway project has also upgraded and expanded the JFK Expressway, increasing the use of the improved Nassau Expressway or Belt Parkway interchange thereby alleviating congestion on the Van Wyck. Much of the major construction has been completed and the remaining work is being done in phases to minimise its impact on airport traffic.
Expanded terminal frontages and landscaping are part of the plan as was the central taxi hold, which opened in May 1995. The taxi hold lot, which makes taxi services more readily available and efficient, was recently expanded and improved to further upgrade taxi operations.
Runway refurbishment
The Conti Group has been using a new less expensive more environmentally friendly concrete system to refurbish runway surfaces at JFK. The new system called Econocrete is lean concrete produced from low quality aggregate (which in this case is the old crushed/milled asphalt from the parts of the runway that had been dug up). The project has used a Rapid Mix 400 continuous process from Rapid International to produce the concrete. The Econocrete has recycled around 80% of the old asphalt from the old runway surface and is therefore a highly environmentally friendly process (as well as saving on the cost of new aggregate).
Welcome centres
The Port Authority of New York and New Jersey have awarded a contract to Parabit Systems in February 2008 to construct state-of-the-art welcome centers at 27 terminals across all of New York’s airports, including those at JFK.
The centers will include print brochure racks, internet access portals and information desks. The passengers will be able to use a series of services, including flight information, accommodation info, ATM’s, dining, car rental, ground transportation and a range of phone banks, interactive displays, video monitors and service counters. The centres are being constructed between March 2008 and 2009.
The first of the welcome centres was installed in November 2008. In the first few weeks of installation thousands of customers were able to experience the self-service features of the centre.
On 27 July 2009 Parabit Systems announced it had won a $2m contract from JFK. The contract is for manufacturing, installing and maintaining 13 digital signage kiosks and two welcome centres at JFK’s AirTrain stations.
AirTrain service is provided between New York City Subway, Long Island Rail Road trains and the airport. Passengers can take help of the kiosks to get information on travelling through Metro Mass Transit Systems in New York.

