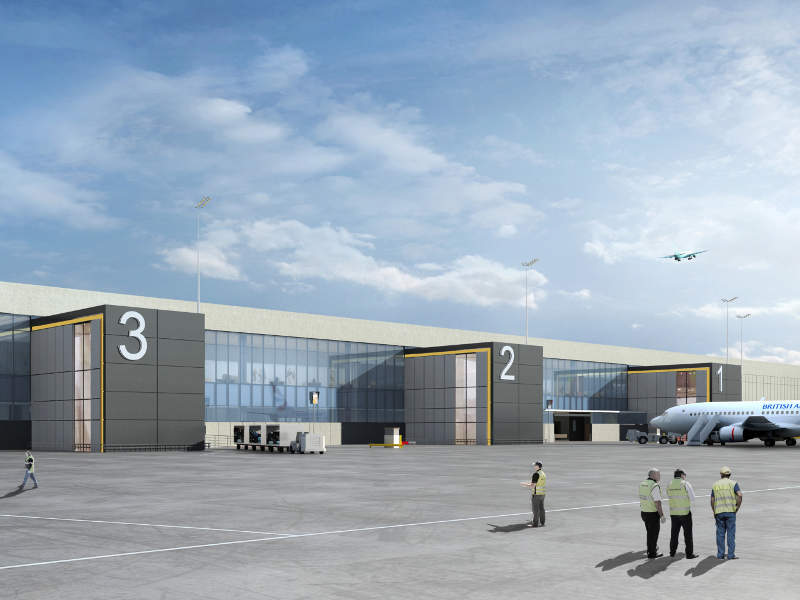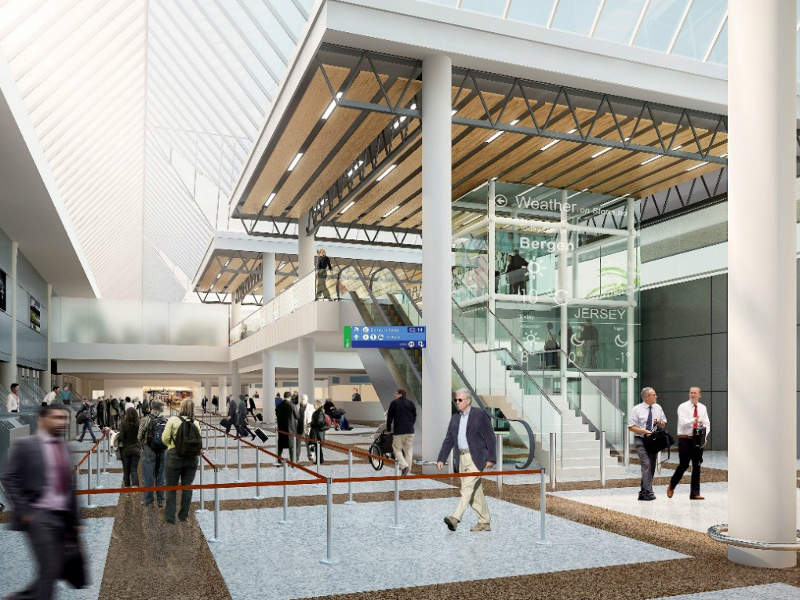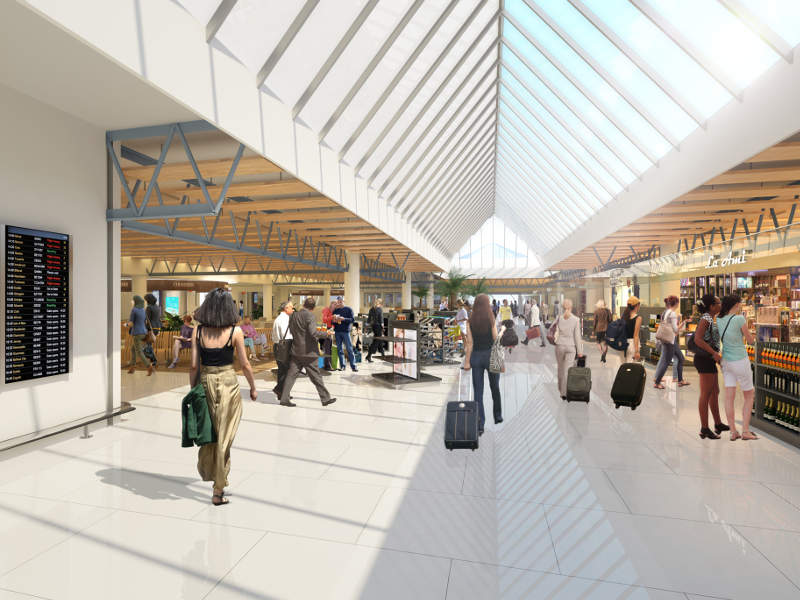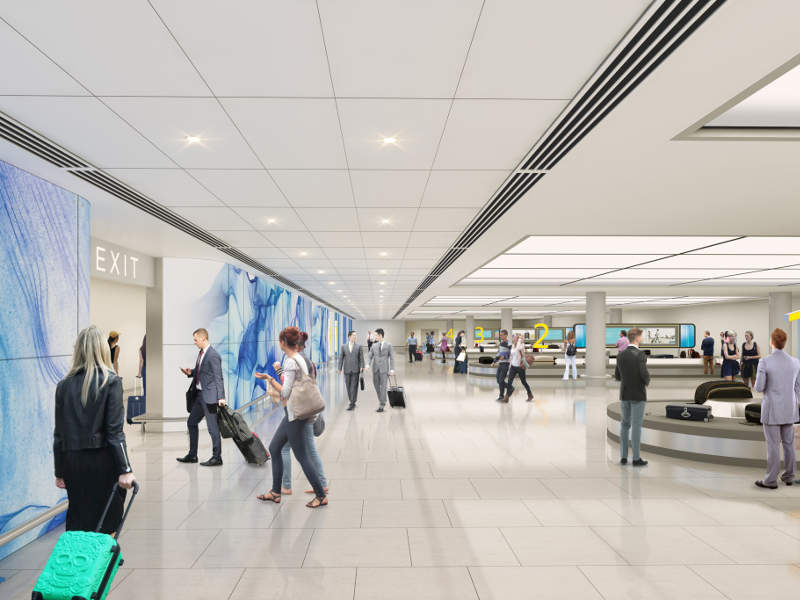Jersey Airport embarked on a major development programme to improve the capacity and operational efficiency of its terminal facilities.
The $53.7m development project will involve remodelling and extension of the existing terminal building while creating an integrated arrivals / departure building.
The project mainly aims to create modern facilities to meet the requirements of airline partners, and improve the overall experience of passengers.
Operated by Ports of Jersey (PoJ), the airport handled more than 1.6 million passengers in 2017.
Construction on the integrated terminal development project will begin in September 2018 and is scheduled for completion in mid-2021.
Jersey A irport integrated terminal development project background
The arrivals building of the airport was originally constructed in 1937 and has undergone a number of improvements since its establishment.
Demolition of the top two floors of the arrivals building was carried out between October 2011 and July 2012. Planning permission for the removal of the existing arrivals facility was granted in February 2014.
Ports of Jersey developed a master plan in 2016 in order to address the key regulatory issues, handle increased traffic flow and enhance the passenger experience. The investment for the project is being sourced through commercial returns in line with its long-term capital programme.
The layout of the new airport will include a 30m exclusion zone outside the terminal building and reconfiguration of the access roads.
Design details of Jersey Airport integrated terminal
The integrated terminal will be created by incorporating the new arrivals facility into the existing departures building. The departure facilities will be relocated on a new mezzanine level, which will also house a new central security search area and a new airside departures lounge.
The ground floor of the existing terminal will feature the new arrivals facility, which will include baggage reclaim, as well as customs and immigration services.
The new mezzanine floor will extend over an area of 2,300m² and will be accessed from the ground-floor check-in area through lifts, escalators and stairs. A double-height atrium made of glulam timber trusses will lead into an open retail and catering space with seating facilities.
Four new departure gates will be built in the existing passenger pier during the first phase of the development.
Each gate will be able to accommodate an air bridge for access to the aircraft. The new terminal will allow more natural light through large roof glass panels, which also prevent glare and solar gain.
Approximately 6,500m² of new and refurbished floor space will be created in a 160m-long, double-height extension. Transport throughout the terminal will be made more intuitive, with a clear airport layout and transparency to provide easier ways of finding routes inside the terminal.
Contractors involved
Ramboll was appointed as the lead consultant for the redevelopment of the terminal buildings at the airport, in March 2018.
The design contract for the new combined arrivals and departures terminal was awarded to Chapman Taylor in November 2017.
Corgan reviewed the plans and selected the preferred alternative for the redevelopment project.
Future developments
Future development at the airport will include the construction of a multi-storey car park and a fire station, upon attaining planning permission.
The terminal will also have the provision of creating similar gates in the future in the remaining areas of the passenger pier.
The final phase of the development will involve demolition of the existing arrivals terminal building.





