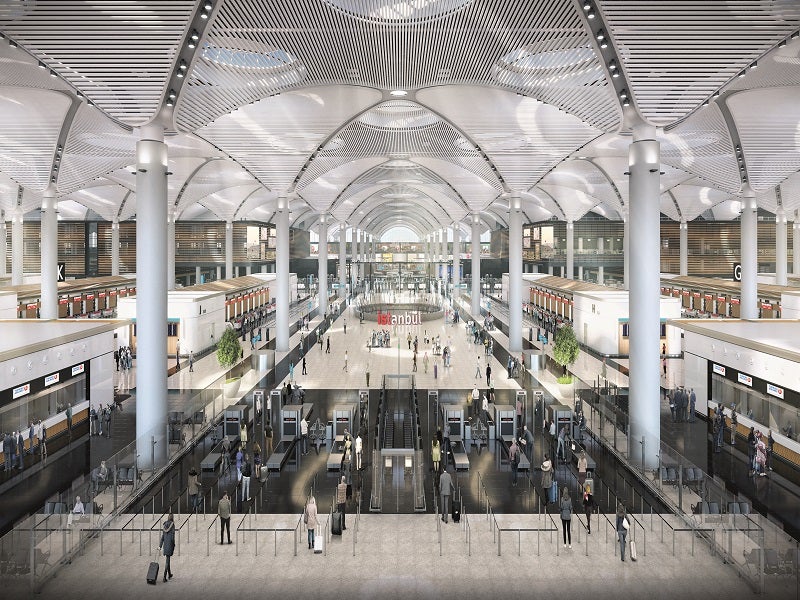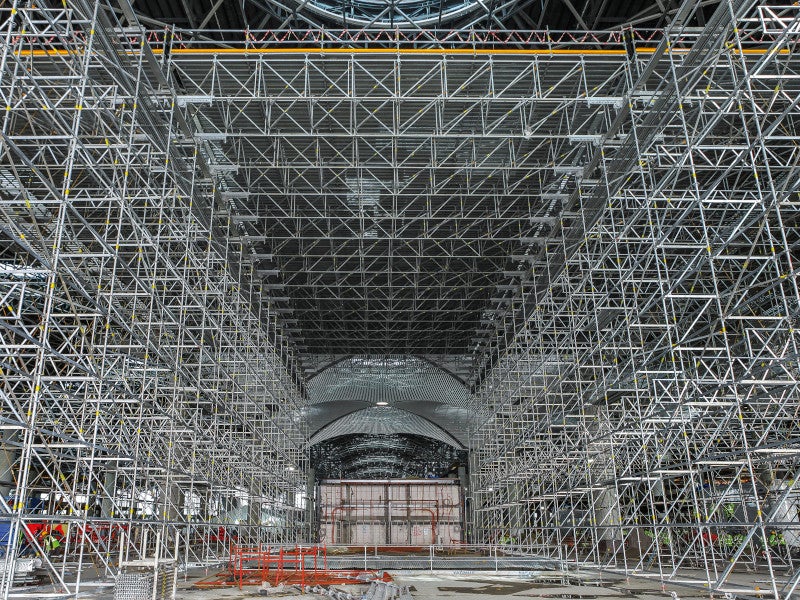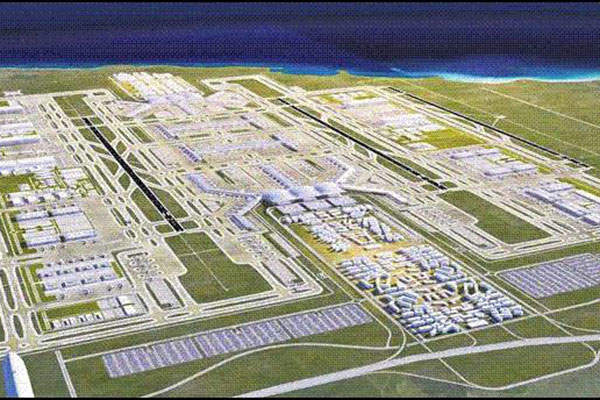Istanbul New Airport, also referred to as Istanbul Grand Airport, will be able to accommodate nearly 200 million passengers a year when fully completed in 2028.
The new airport is located approximately 35km outside of Istanbul, between the residential areas of Yenikoy and Akpınar, along the Black Sea coast.
The project is being carried out in four stages, with an estimated budget of €12bn ($16.65bn). Construction of the airport commenced in June 2014. Completed in October 2018, the first stage enables the airport to initially serve 90 million passengers per year.
The new airport, which replaced the Atatürk International Airport in April 2019, is now the busiest airport in Europe. It handled 64.3 million passengers in 2022.
Airports Council International (ACI) named Istanbul Airport the ‘Best Airport in Europe’ in October 2021.
Istanbul New Airport details
Istanbul New Airport is constructed on an area of approximately 76.5m². It will comprise four terminals, six runways, 165 passenger boarding bridges, three technical buildings, eight control towers, six runways, 16 taxiways, and an apron area of 6.5m², with the capacity to accommodate 500 aircraft.
The airport features a 42km-long baggage system, with the capacity to handle nearly 30,000 bags per hour. It is also installed with an early baggage storage system for any baggage that arrives early. Unifree Dutyfree will operate the YTL1.2bn ($222.4m) duty-free zone at the airport for 25 years. The 53,000m2 duty-free zone will comprise nearly 1,000 domestic and international luxury brands.
The airport will feature a 150,000m² ground services campus and a 1.4 million square metre cargo city.
A new hotel, YOTELAIR, is located at the departure floor next to passport control. It consists of 451 cabins with airline-style kiosks, allowing passengers to check-in and check-out themselves.
The airport features a new Gayrettepe-Kağıthane-Kemerburgaz-Göktürk-İhsaniye underground line, which became operational in January 2023. The 34km-long metro line allows the passengers to reach the airport in 25 minutes.
Construction details of Istanbul New Airport
The airport construction will use approximately 350,000t of iron and steel, 10,000t of aluminium, and 415,000m² of glass.
The first stage of construction involved two terminals, including the main terminal with a gross floor area of approximately 1.4 million square metres, and a satellite terminal covering an area of 170,000m².
Other project components under the first stage included the construction of 88 passenger boarding bridges, a covered car park with the capacity for 12,000 vehicles, three independent runways, eight parallel taxiways, an apron covering four million square metres, cargo, and other ancillary facilities.
Another runway and three additional parallel taxiways will be constructed as part of the second stage while the third stage will involve the construction of a 500,000m² terminal building with the capacity for 30 million passengers, an additional apron and runway, and taxiways.
The final stage will involve the construction of an additional terminal building covering 340,000m² that can handle up to 30 million passengers, another runway, parallel taxiways, and an apron
The third independent runway became operational in June 2020.
Design of Terminal 1
The entrance to the new terminal comprises a plaza and a traffic forecourt integrating rail, metro, and bus routes, and the proposed Airport Park Central.
The vaulted ceilings of the terminal feature skylights to provide natural daylight within the check-in, security, passport control, and retail areas. The layout of the building and the design of the terminal roof enable easy wayfinding and streamline passenger movement.
The US Green Building Council (USGBC) registered the Istanbul airport terminal building as the world’s largest leadership in energy and environmental design (LEED)-certified building in May 2020.
Air traffic control tower
The ground-breaking ceremony for the air traffic control (ATC) tower was held in October 2016.
The 90m-tall ATC tower occupies 6,085m2 of space and has 17 floors, along with the basement and the control floors. Fitted with a glass façade, the outdoor terraces offer panoramic views. Designed in the shape of a tulip, the tower earned the International Architecture Award by the Chicago Athenaeum in September 2016.
Financing
Istanbul Airport signed a €4.5bn ($5bn) loan agreement with Ziraat Bank, Halkbank, VakıfBank, DenizBank, Garanti Bank, and Finansbank in October 2015 for the construction of the first stage of the airport.
Contractors involved with the new Istanbul airport development
The master plan for the project was developed by Arup while the contract to build and operate the airport for 25 years was awarded to a consortium comprising of five local companies: Cengiz, Mapa, Limak, Kolin and Kalyon, who submitted the highest price bid of €22.152bn ($30.737bn) in May 2013.
Arup also acted as the technical adviser to the winning consortium during the concession bid stage.
The contract for the design of Terminal 1 was awarded to a consortium consisting of Grimshaw, Haptic Architects, and Nordic. AECOM and Pininfarina designed the ATC tower.
Istanbul Airport signed a €250m ($285.8m) contract with MNG, PTT, Çelebi Ground Handling, HAVAŞ, Sistem Logistics, and Bilin Logistics in July 2017, with regards to the cargo city and the ground services campus.
Doka and PERI supplied the formwork and Scaffolding systems for the construction of the new airport.
Aksa was contracted to supply and install power generators at the airport. Gali Internacional was subcontracted to supply air starter equipment for the power generators.
Helvar provided fully automated, digital, addressable lighting interface (DALI) lighting control system for the Istanbul airport.
The airside infrastructure of the Istanbul airport, including three runways, airfield ground lighting, taxiways, drainage systems, and navigational aids, were designed by AECOM. Deltaturk, a Turkish consultancy, supported AECOM as a delivery partner.
ADB SAFEGATE was responsible for the airfield ground lighting (AGL) design review and the complete visual guidance approach.
Wirtgen Group provided various construction equipment while Yuksel Proje provided construction management and supervision services for the project.






