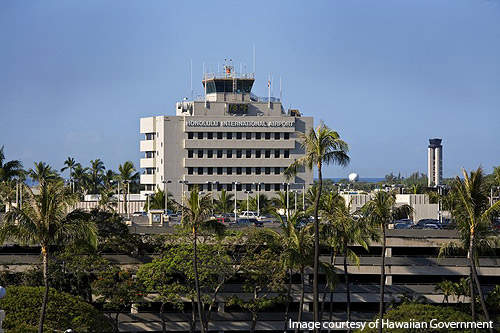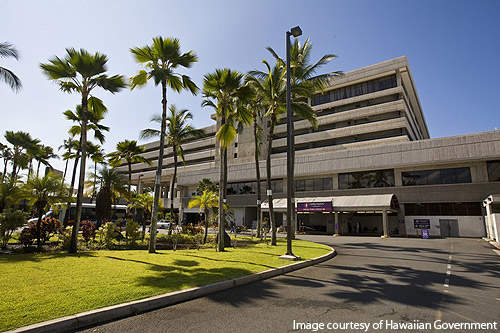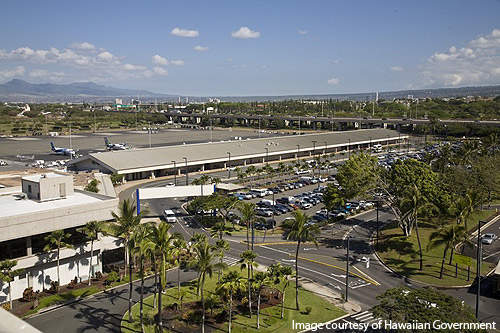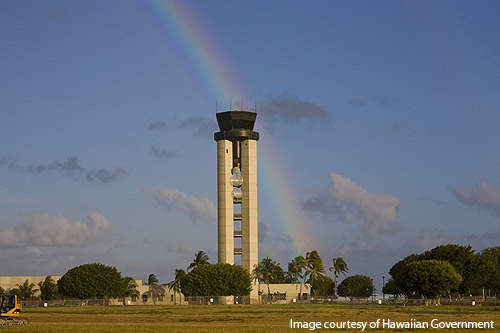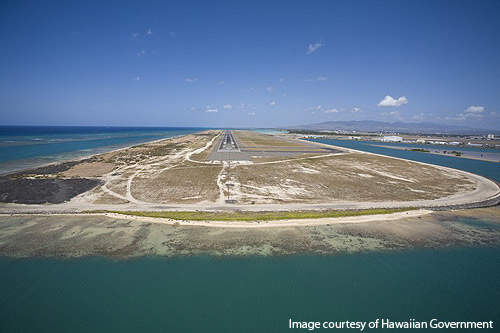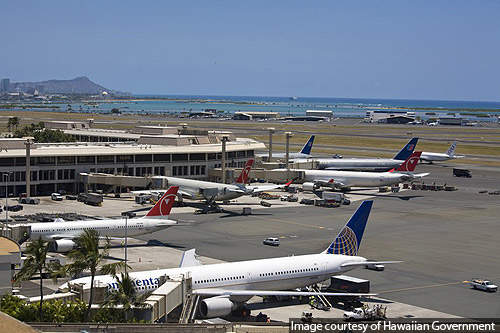Honolulu International Airport (HNL) is a premiere international airport in the US. It is located 10 miles north-west of Waikiki Beach in the Hawaiian capital city Honolulu. The airport is spread over 4,520 acres of land. It is owned and operated by Hawaii Department of Transportation.
The airport handled 18.8 million passengers and 286,593 aircraft movements in 2008.
Master plan
The HNL Master Plan 2010 replaced the previous update published in 1988. The updated master plan identified three major issues of development – increasing the capacity of the airfield, ground access and land availability. The recommended improvements were grouped into three development phases estimated to cost $2.03bn in total.
Phase I improvements proposed to be carried out between 1993 and 1997 at a cost of $220.4m were approved. The improvements included extending concourse gates and Diamond Head Concourse hard stands in the international terminal, building an FAA automated flight service station and new facilities at the south ramp. Improvements to the international terminal and airport roadways, and providing additional parking facilities were included too. Relocation of the satellite fuel facility, construction of an air cargo facility and acquisition of additional land from Hickam Airforce Base were also part of the phase I development plan.
The phase II development was proposed to be carried out between 1997 and 2002 at an estimated cost of $258.8m. The proposal includes providing improvements to the airfield by constructing roadways around runways, extending the 8R/26L runway, realigning the taxiways and providing additional GSE storage. The plan also included construction of a Landscape Park.
The phase III development plan was proposed to be carried out from 2003 to 2010 at an estimated investment of approximately $1.5bn. It includes major works like construction of international terminal building, chiller plant, automated people mover system and other civil works. It also includes construction of aircraft maintenance facility, arrival holding pads, airport hotel, aircraft wash pad and making improvements to overseas terminal.
Terminal features
The airport has three passenger terminals and nine cargo terminal buildings. The total terminal area is 3.75 million ft². The passenger terminals are classified as international, inter-island and commuter categories.
The international terminal named John Rodgers Terminal was opened on 22 August 1962. It is the main passenger terminal with a total of 29 wide-body gates. A central concourse was built at the terminal in 1980. It already had the Diamond Head concourse built in 1970 and the Ewa concourse built in 1972.
The commuter terminal, which serves as a domestic terminal, was opened in June 1988. It offers services to small airlines and has a total of 13 gates.
The inter-island terminal, which is also a domestic terminal, was opened in July 1993. It serves local carriers such as Mokulele and Hawaiian Airlines, and has a total of 13 gates.
The passenger terminals are provided with shopping and restaurant facilities.
Airport expansion
A state wide modernisation program was initiated by Hawaii at an estimated investment of $2.3bn. The program includes $1.7bn for the first phase of modernisation of Honolulu international airport. The modernisation began in 2006 and is currently underway.
As part of the first phase of HNL modernisation, a new 1,800 lot parking place was completed in February 2009. In December 2009, a new airfield electric vault including airfield lighting control and monitoring system, switchgear regulator system and new wires airfield lighting circuits was completed. The flight information display system throughout the airport was upgraded. In October 2010 a 2,100ft-long international arrival corridor was completed.
A major concourse expansion began in May 2010. The new Mauka concourse will be 220,000ft², L-shaped and connected to the inter-island terminal. It is expected to be completed by 2013. The project includes construction of 12 new aircraft gates, new passenger waiting rooms, escalators, security screening lanes, aprons and jet bridges.
A number of improvement works are currently underway. Replacement of passenger loading bridges at gates 26, 27, and 28 began in July 2009 and will be completed in February 2011. Escalator improvements began in September 2009 and are expected to be completed by August 2011.
Other long-term projects include construction of aircraft maintenance facilities, cargo facilities, employee parking areas and taxiway widening.
Explosive detection
A new explosive detection system (EDS) is being installed at the airport by Transportation Security Administration (TSA). The installation began in August 2010 and is expected to be completed in early 2013. The $61m contract was awarded to Nan.
The project will involve installing 16 TSA-provided, in-line explosive detection machines in Lobbies 4, 5, 7 and 8 of the international terminal. It will also involve installation of new baggage handling systems, improvement of existing ticket lobbies and four explosive trace detection rooms for higher security.
The installation of video monitoring and access control systems is likely to be completed by June 2011.
Check-in
Check-in counters for international and inter-island terminals are located on the second floor, while for the commuter terminal they are located at ground level. Passenger screening checkpoints are located at the ticket lobbies.
Agricultural inspection stations are located near the airline check-in counters. Kerbside check-in counters are also available.
Cargo Facilities
The Honolulu international airport has a warehouse space of more than 450,000ft² and cargo ramp area of more than one million square feet.
The cargo facilities are located at five different sites. The cargo is operated by Continental / Japan Air Lines and Delta / American Airlines.
Honolulu runways
The airport has four paved and two offshore runways. The first paved runway (4L/22R) is 2,119m-long. The second runway (4R/22L) is 2,743m-long. The third runway (8L/26R) is 3,749m-long and the fourth runway (8R/26L) is 3,658m-long. All four runways are asphalt-grooved.
The first offshore runway (8W/26W), named Reef runway, is 3,658m-long and the second (4W/22W) is 914m-long.
The Reef runway constructed in three phases at a cost of $81m in 1977, was the world’s first offshore runway.
Air traffic control
The operations of the Honolulu air traffic control tower are carried out through the Honolulu Control Facility (HCF). The ATC at the airport became operational in January 2002.
The HCF complex includes an ATC operations room with 17 radars and electronic and mechanical equipment.
Parking
The airport has parking space for 6,300 cars, which is located across the three passenger terminals.
Ground transportation
The Airport Waikiki Express shuttle service which is operated by Roberts Hawaii provides transportation between the city of Honolulu and the airport.
Six car rental companies are located near the baggage claim area. Limousine services are available too. In addition, the City & County of Honolulu provides island-wide bus transportation to the airport.

