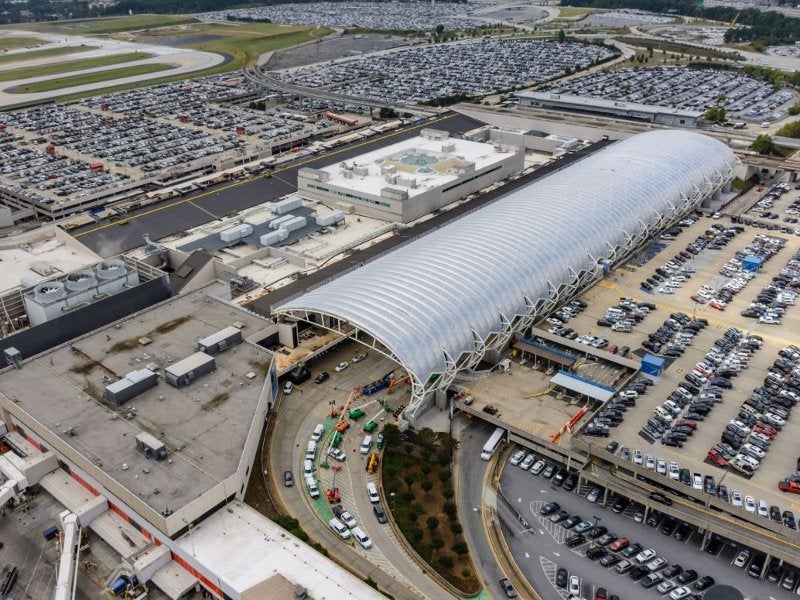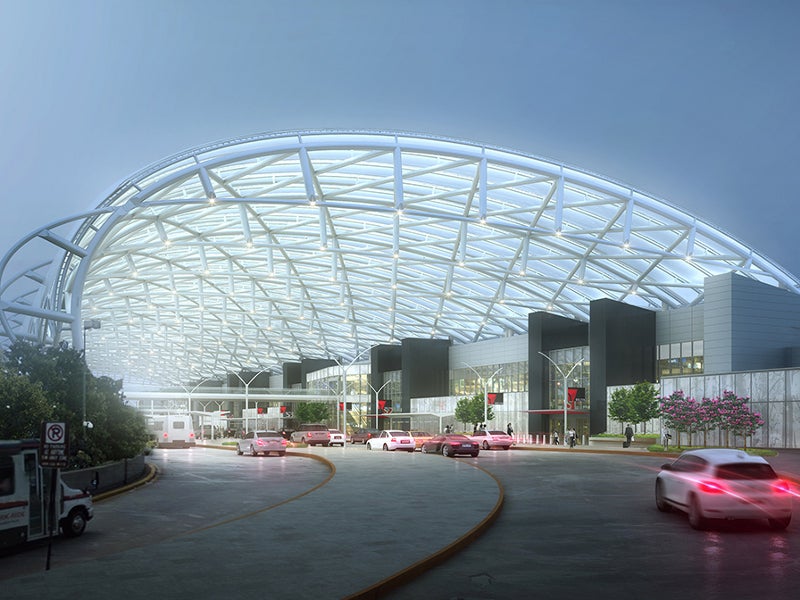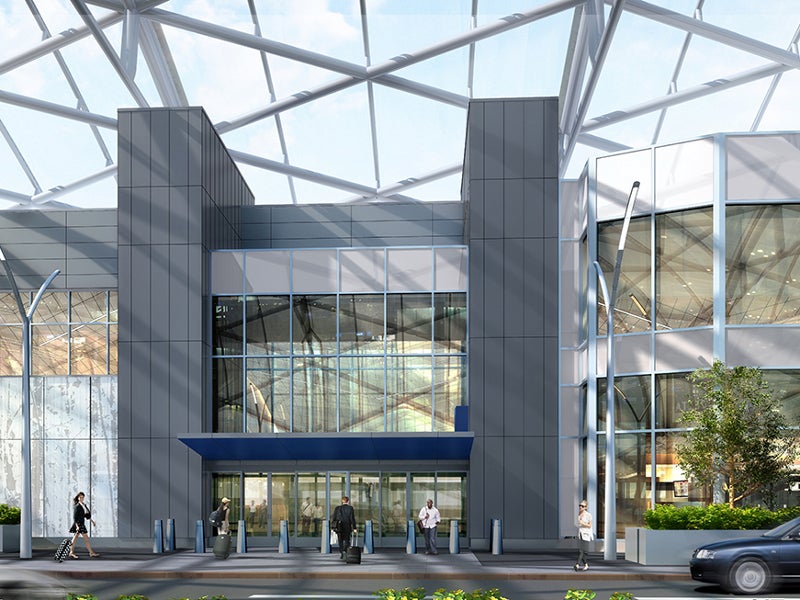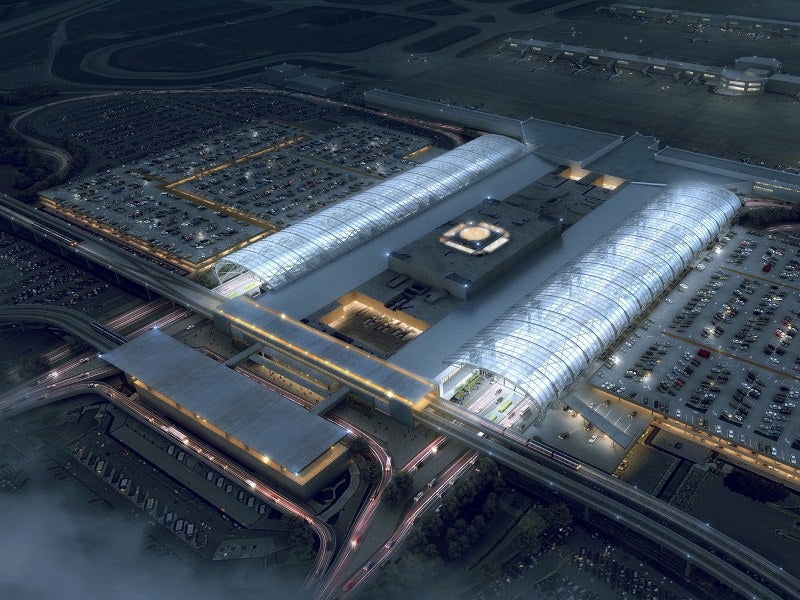Hartsfield-Jackson Atlanta International Airport (ATL) is undergoing a $6bn capital improvement programme (CIP) known as the ATLNext modernisation project, which is aimed to boost the airport’s capacity.
The project will include renovation of the domestic terminal, concourses, central passenger terminal complex (CPTC) and parking facilities.
ATLNext was announced in March 2016, while work on the CIP began in June 2016. It is being carried out in phases.
The airport’s transformation is also aimed at enhancing customer service and meeting the changing needs of passengers by 2036.
CPTC modernisation project details
The 5.2 million square foot CPTC comprises two separate facilities for domestic and international passengers and seven gate concourses.
The project will include renovation of the existing domestic facilities and construction of large canopies over the kerbside pick-up and drop-off areas on the upper roadway.
ATLNext will unite both the domestic and international terminals to improve passenger experience and service at ATL upon completion.
Modernisation of the concourses T South, A, B, and C will include installation of glass structures to allow natural light into the building. Ceilings of the concourses will be elevated and slanted.
The project will also include the addition of five gates to Concourse T, construction of a new concourse G with ten gates, and creation of a connection to the international terminal.
The Plane Train automated people mover at the ATL will be extended towards the east to serve Concourse G.
Fire alarm and fire suppression systems will be installed across the CPTC. Concourses A, B, C, and D will be equipped with a new building management system.
Work on the CPTC modernisation began in 2016, while its completion is scheduled for 2022. The total estimated investment in the project is more than $1.9bn.
Terminal modernisation details
The ATLNext modernisation project will transform the existing 12 entrances, lobbies, and kerbside check-in areas of the terminal into the 21st century.
Full-size canopies are being built on the north and south sides of the domestic terminal, creating an iconic gateway to the city of Atlanta.
Made up of synthetic and translucent material, the canopies are capable of withstanding extreme weather conditions.
Retail and foodservice concessions will be demolished and relocated.
The Plane Train stations and transportation mall will also be improved as part of the project. New static and dynamic signage will be provided at the boarding levels of concourses T, A, B, and C, as well as at the transportation mall and train stations from concourse T gates to concourse E.
Parking decks
The ATLNext programme also calls for the replacement of the north and south parking decks at the domestic terminal to create adequate space.
A new west domestic parking deck and park-ride lot will be built to accommodate the growing amount of traffic at ATL.
Other new developments at the airport
An 11-storey four-star hotel with 440 rooms will be built at the Hartsfield-Jackson Atlanta International Airport in partnership with Majestic Realty to meet the demand for accommodation.
The ATLNext modernisation project also includes a mixed-use development with an initial 60,000ft² of office space on 13 acres, a travel plaza with a convenience store on 2.8 acres, service centre, and a fuelling station on west and south-west of the domestic terminal.
Other improvements include expansion of cargo facilities and operations, renovation of the fire station and maintenance complex, and relocation of the staging areas and maintenance facilities for the new sixth runway and concourse G.
Contractors involved
A joint venture comprising Skanska-FS360 is responsible for providing pre-construction and construction management services for the CPTC.
Newcomb & Boyd provided mechanical, electrical, plumbing, and fire protection services for the central terminal complex of the Hartsfield-Jackson Atlanta International Airport.
HOK designed canopies for the passenger terminal modernisation. Engineering Design Technologies (EDT) is the sub-consultant to HOK, which provided renovations to various landside elements.
Heery is providing programme management support services, including renovations to the north and south kerbside upper-level roadway canopies.
Comprehensive Program Services (CPS) was chosen to upgrade fire alarm / fire suppression and heating, ventilation and air-conditioning (HVAC) systems across the CPTC.
NSMS, a joint venture between New South Construction, McCarthy Building Companies, and Synergy Development Partners, is responsible for the construction of the north and south terminal canopies.







