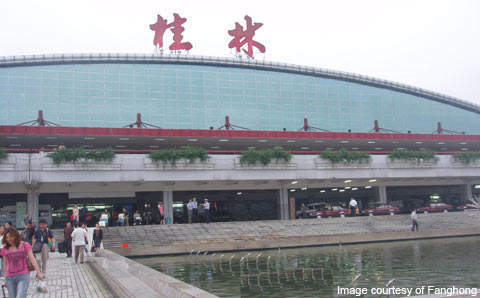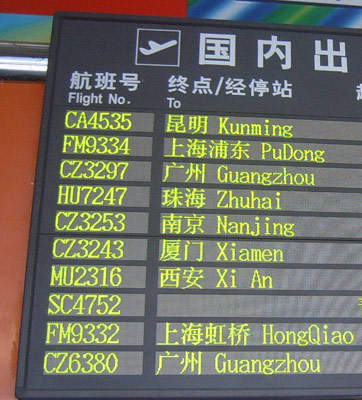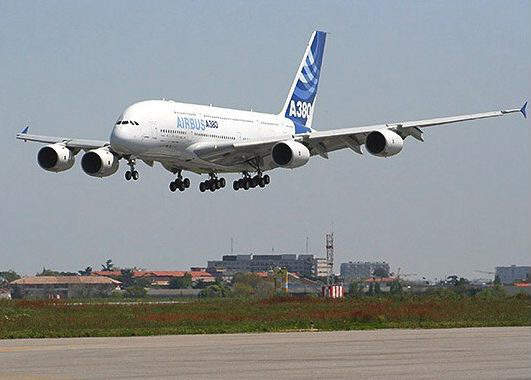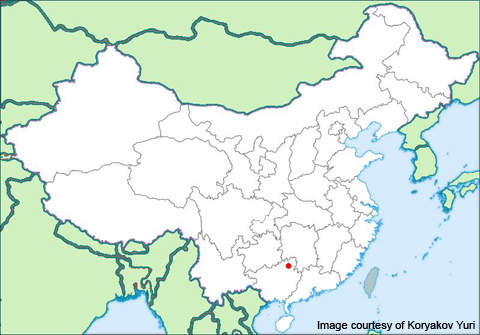The Guilin Liangjiang International Airport is located south-west of Guilin, about 28km away from downtown Guilin, Guangxi, in China. The airport, spread over an area of 406 square hectares, connects eight international (regional) and 30 domestic destinations. A total of 48 domestic and international airlines operate from the airport, which amounts to around 97 flights taking off and landing each day.
The airport construction project was formally approved by the State Council and Central Military Commission in September 1991 and started in July 1993. The airport opened for public use in October 1996.
Guilin Liangjiang International Airport can handle five million passengers a year. In 2009, it handled over 5.3 million passengers.
Guilin Liangjiang airport expansion
A plan to expand the airport’s infrastructure facilities was unveiled to meet the requirements of the growing passenger traffic, which is expected to increase rapidly in 2010.
The China International Engineering Consulting Corporation (CIECC) submitted a corresponding evaluation report to the National Development and Reform Commission (NDRC) in 2009. The airport renovation and expansion project was approved by the Civil Aviation Administration of China (CAAC) in mid-2009.
The project is part of the Eleventh Five-Year development plan of the CAAC and is also listed under the civil aviation plan of the State Council for renovation and expansion as a medium domestic airport.
The project includes the construction of a 55,000m² terminal building, 17 new aircraft parking aprons, two A380 parking stands, an air-traffic control centre, and an expansion of the existing runway and taxiway.
It will also involve the construction of support facilities, including a visual aid light, firefighting, power and water supply, heating, fuelling, drainage and sewerage treatment.
The proposed renovation and expansion will enable the airport to handle an estimated 9.8 million passengers, 76,600t of cargo and 90,000 aircraft movements a year. Once completed, the airport can accommodate larger aircraft such as A380. The total investment for the project is expected to reach approximately $125.5m by the time of completion in 2020.
Airport terminal features
The airport terminal is a two-storied building covering an area of 50,000m². It features eight boarding bridges and eight baggage conveyor belts, and a 6,086m² area for commercial catering and other services.
Restaurants are available at the international departure area and along the security inspection passageway at the domestic terminal. The Air Restaurant offers northern and southern Chinese food and beverages. Passengers can also find cafés near the check-in counter of the domestic departure hall.
The business centre located between the exits of domestic and international arrival offers fax, printing and internet services. There is a medical centre near the departure hall on the second floor of the terminal building.
Other facilities at the terminal include Redwood product counters, an airport library, duty-free shops, shopping centres, beauty salon, tourist help desks, taxi services and banking services. The airport also features a three-star hotel.
The cargo facilities include a 6,200m² cargo area, a 3,000m² warehouse and a seating area for 20 people. The cargo area is equipped with communication, surveillance and logistics support systems.
North-south runway
The airport has a 4D-level north-south runway (01/19), which is 2,800m long and 45m wide. It is made of concrete. A taxiway is also located along side the runway.
Airport transportation services
The airport shuttle buses will depart every 30 minutes and call at major stops. Passengers can board the buses at the exit of the arrival hall. They also run from the Civil Aviation Mansion downtown to the airport. Metered taxis are also available at the airport.
Airport parking
The airport has a parking area with separate provision for short-term and long-term parking spaces. A special parking area is available for disabled passengers.





