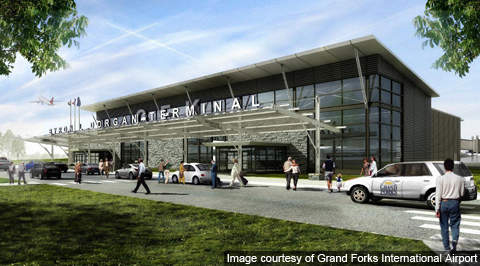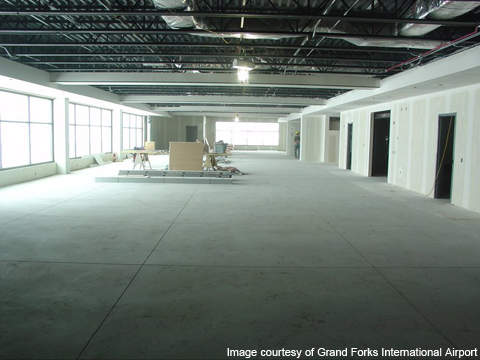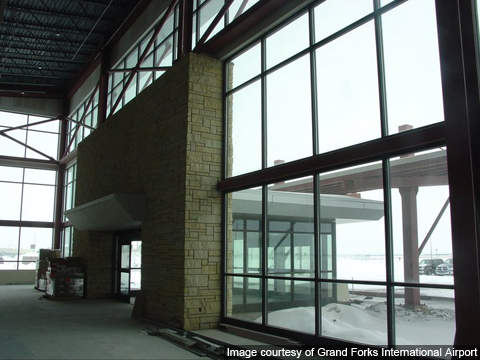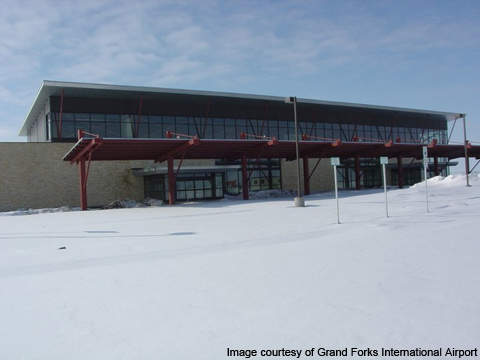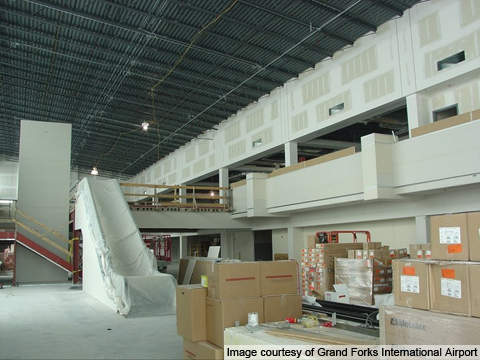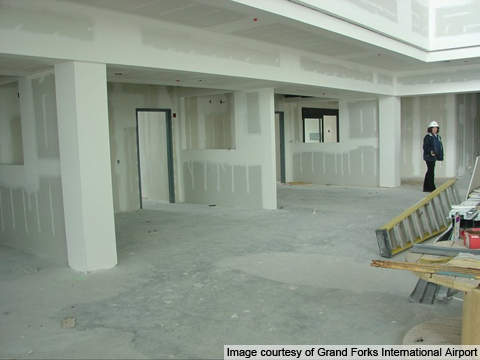Grand Forks International Airport (GFK) is located 8km northwest of Grand Forks in North Dakota, in the US. GFK is the 23rd busiest airport in the country, carrying 118,984 passengers in 2011.
The airport was officially opened in August 1964 following completion of a $2.5m relocation project. The project was undertaken as the old airport lacked space for the extension of runways and inclusion of additional infrastructure.
Construction of a new airline passenger terminal was started in July 2009. Construction of this new terminal was undertaken as the existing terminal, built in 1964, was deemed too small. The $23m Byron L. Dorgan Terminal was opened in August 2011.
The US Transport Security Administration is planning to deploy advanced imaging units in a number of airports across the US, including the Grand Forks International Airport.
Expansions to North Dakota’s GFK Airport
The existing terminal spreads over an area of 24,820ft² and has two gates. The terminal underwent three building expansions in 1974, 1985 and 1993. The baggage handling area, hold room and restrooms were extended in the 1974 expansion. The 1985 expansion extended the baggage claim area and airline administrative area.
The terminal needed constant maintenance as a high water table kept the basement moist and led to the growth of mould. The roof was also leaky as expansions and additions to the airport created several roof areas.
Studies on operational and maintenance issues at the terminal revealed that the existing terminal will not be safe and efficient for operations in the future. Since the cost of maintaining a new terminal was same as that of the existing terminal, construction of a larger terminal was proposed.
The new terminal includes two levels connected by elevators and escalators and will offer 50,000ft² space. The passenger waiting area of the new terminal is four times larger and has the capacity to accommodate up to 175,000 passengers a year. The terminal has a new apron, boarding bridges and two gates capable of boarding large aircraft, such as the Boeing B757-300.
A larger baggage handling area to load and unload baggage more efficiently is also part of the new terminal. Increased space enables two security screening lines to be operated instead of one. Additional security screening infrastructure, such as full-body scanners, can be installed in the terminal. A top quality restaurant is also part of the terminal.
The terminal features environmentally friendly elements, such as energy efficient construction. A geothermal heating system provides heat from underground to keep the floors dry, even in snowy conditions. Improved insulation and airtight walls will retain the heat inside the terminal. There will be 40% reduction in water use at the terminal. Recycled building materials will be used during construction.
Construction of the new hangar for the UND Aerospace helicopter flight training operation is underway. The hangar is designed to accommodate 20 helicopters and fixed wing aircraft. As of December 2011, it is in final stages of completion.
Runways and baggage handling systems at the 23rd busiest airport in the US
The airport features four runways – two general aviation and two air carrier runways.
The general aviation runways are designated as 17L/35R (3,900ft x 75ft) and 9R/27L (3,300ft x 60ft). The air carrier runways are designated as 17R/35L (7,349ft x 150ft) and 9L/27R (4,206ft x 100ft).
In August 2010, the Transportation Security Administration provided $600,000 to the airport authority to build a new inline baggage system at the new terminal.
The new system will enable faster processing of baggage and is expected to improve security.
Contractors involved with Grand Forks International Airport
The general contractor for the Grand Forks Airport relocation project was Megarry Brothers. Ralph H. Burkes Associates were the planners of the airport. The terminal building and hangars were constructed by Baukol Construction Company.
Ulteig Engineers carried out the study to assess the issues facing the existing terminal.
The new terminal was designed by JLG Architects.
Parking and car rental facilities
The airport features two parking lots for long and short-term parking. An overflow lot is also available in case the two lots fill up.
Several providers including Avis Car Rental, Hertz Car Rental and National Car Rental offer a variety of cars in different sizes and models for rent at the airport.

