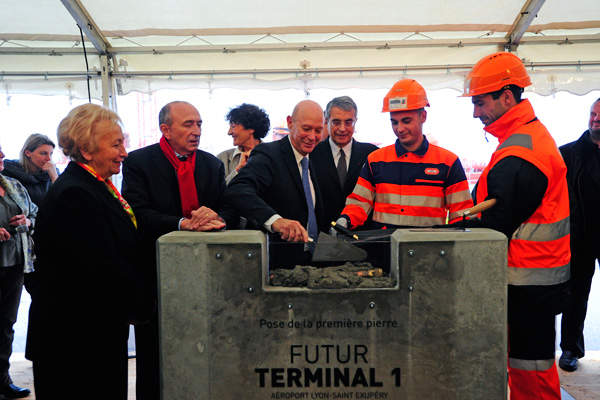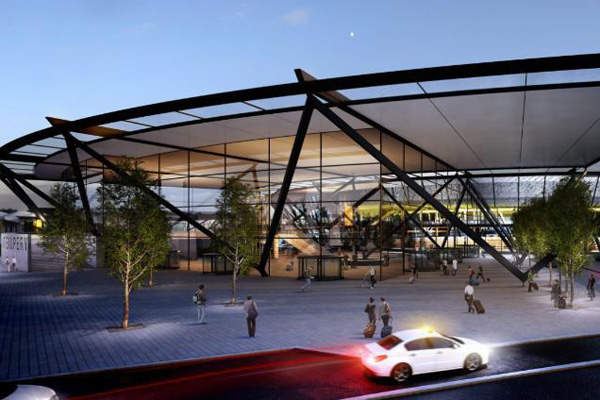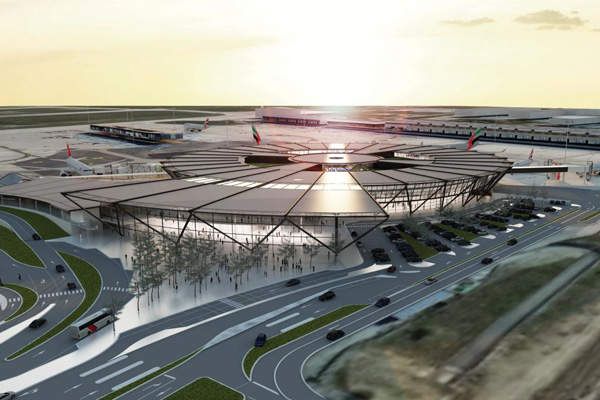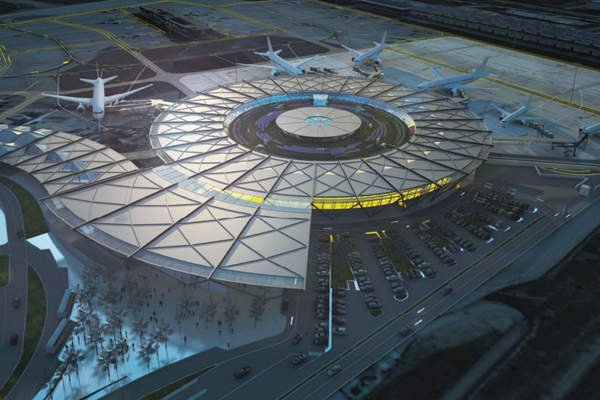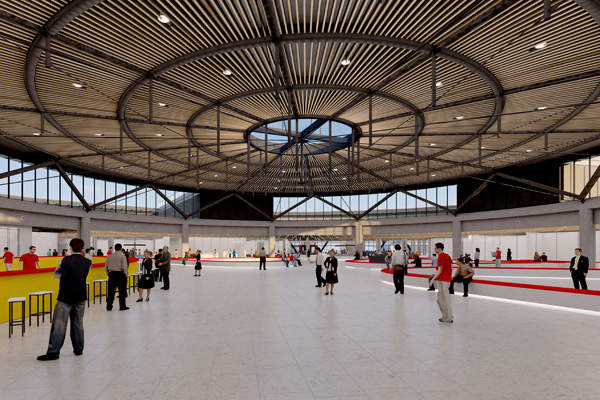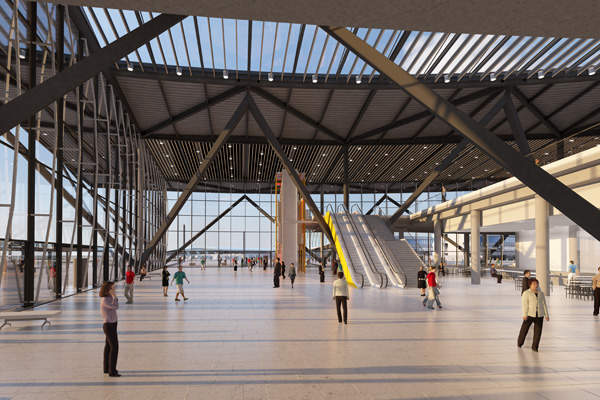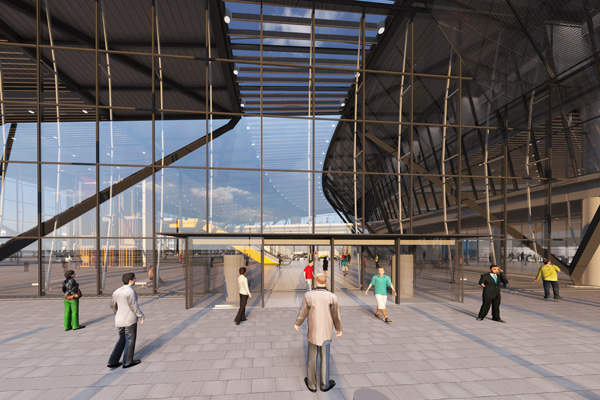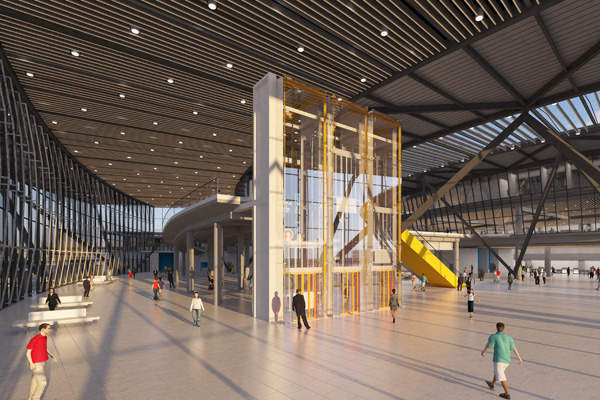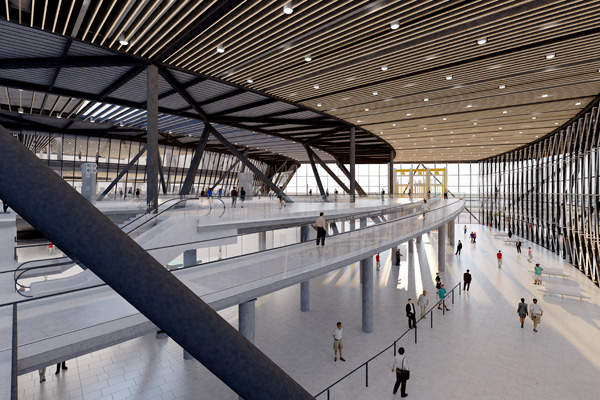Lyon-Saint Exupéry Airport in France laid the first stone for the construction of Future Terminal 1 in December 2014. The new terminal will increase the airport’s capacity to 15 million passengers by 2020 when compared with the current capacity of ten million.
The project was part of the East Development Master Plan designed by the airport in 2007. The plan aims to respond to the growing traffic demands at the airport by improving the infrastructure in the east and optimising the airport resources, including terminals, apron areas, runways, car parks and access areas.
The airport intends to become the second most popular airport in France and the main airport for south-east France through the expansion.
Owned by Aeroports De Lyon, the airport handled 9.5 million passengers and approximately 59,000t of cargo in 2016.
Future Terminal 1 project details
Future Terminal 1 at Lyon-Saint Exupéry Airport covers an area of 70,000m², which is twice the entire surface area of the existing terminals. The terminal spreads across three levels and has plenty of space for retail stores and passenger services. It also houses infrastructure dedicated to low-cost airlines and conventional airlines.
The new terminal is being built as an extension to the existing Terminal 1 to replace the metal fabric section of Terminal 3. It is linked to the boarding satellite through an underground gallery.
The project also includes the development of outdoor spaces on the city sides with a pedestrian esplanade, runway side development, including parking areas, associated equipment and infrastructure required for ground access such as drop-off areas, shuttle stops, taxi ranks and bus stations.
Future Terminal 1 design
The new terminal is being built at the heart of the airport site, making it its focal point. The 16m-high, round building, which is bold, compact and elegant, clearly distinguishes its architectural design. The extension looks more natural and blends with the existing terminal due to the inverted curve geometry design, yet provides the building with a striking entrance.
A remodelling of the existing structure, the design includes sloping facades and attractive outer walls, as well as blends the airport’s charcoal-grey metal structure with concrete. It also incorporates a hanging garden with terrace, which will be visible to the passengers boarding and disembarking on the upper level. The design of the central hub uses rich and diverse horizontal and vertical perspectives, utilising the effects of natural light.
Features of the new Future Terminal 1
The terminal and its boarding satellite features eight on-stand stations for wide-body aircraft, 11 medium haul stations, 90 check-in desks, 19 security check lines apart from the centralised security checkpoint, 16 air bridges, 11 baggage carousels and one automatic baggage sorting system.
The heart of the terminal building features 10,000m² of retail stores, restaurants and waiting areas. The central space has a plaza in the middle, which houses a large shopping centre offering a variety of shopping options and an attractive ambience for the passengers, a waiting area offering views of the landing and taking-off planes, and a passenger departure crossroads that directs the passengers to their boarding gates.
The terminal also features a 1,300m² duty-free shopping area, a 1,200m² shopping area, a 1,500m² area of restaurants and bars, a 3,000m² plaza and 900m² of private lounges.
Lyon-Saint Exupéry Airport Terminal 1 construction details
The entire project is being delivered in three phases. The first phase of construction, Phase A, began in December 2014. It included site preparation and terminal construction and delivers a new extension of 63,000m² increasing the airport’s total capacity to 13 million passengers a year.
Phase B includes the commissioning of the new terminal, demolition of the old Terminal 3 and connect the new Future Terminal with the existing Terminal 1. Scheduled for completion in 2018, it will deliver 7,000m² of additional space and increase the capacity to 14 million passengers a year.
Phase C is expected to start in 2020 and comprises the redevelopment of the existing Terminal 1. A surface area of 23,300m² will be redeveloped under this stage, enhancing the airport’s capacity to 15 million passengers a year. The redevelopment is scheduled for completion by 2025.
Sustainability
The new terminal design optimises the use of space and resources, which reduces the environmental impact. The building has obtained ‘Programme phase’ certification and the airport authority has adopted a sustainable development initiative, in order to achieve high-environmental quality (HEQ) certification to the building.
A number of the energy-efficient methods implemented at the terminal include use of passive solutions such as building design that allows energy-efficiency, treatment of heat bridges and infiltrations, and choosing high-performance equipment and systems to reduce energy consumption. The project also effectively manages water resources by reducing consumption, limiting domestic needs and employing water recovery methods.
Contractors involved
The airport selected four groups to participate in the tender process for the design and development of Future Terminal 1 and for the maintenance of the technical equipment. The bid was won by GFC Construction company, which leads the project in partnership with Quille Construction and Bouygues Energies & Services, architect / designer Rogers Stirk Harbour + Partners (RSHP), Chabanne and Partners (architect for monitoring the work), engineers Technip TPS and Cap Ingélec, and Inddigo (HEQ engineering).
Financing
The total investment for the project is €215m ($255m). A €140m ($165.7m) loan has been granted by the European Investment Bank under a financing agreement with Lyon Airport.

