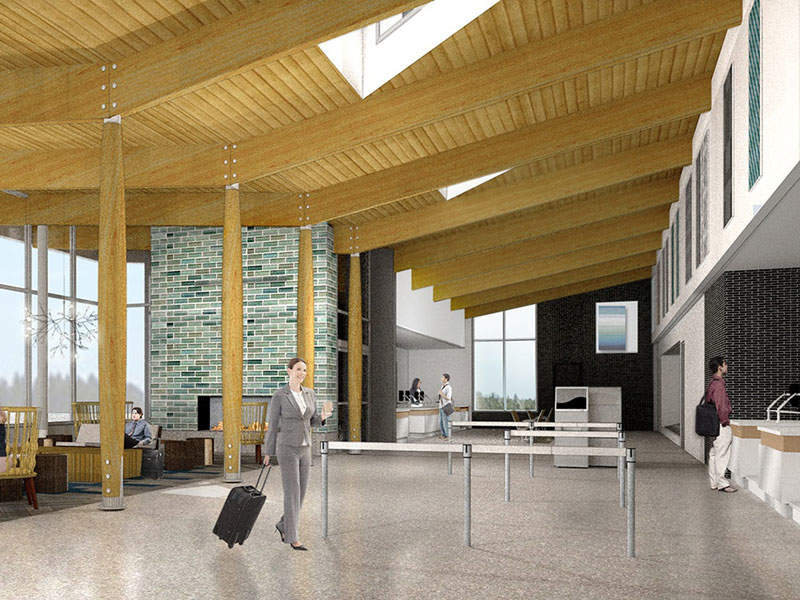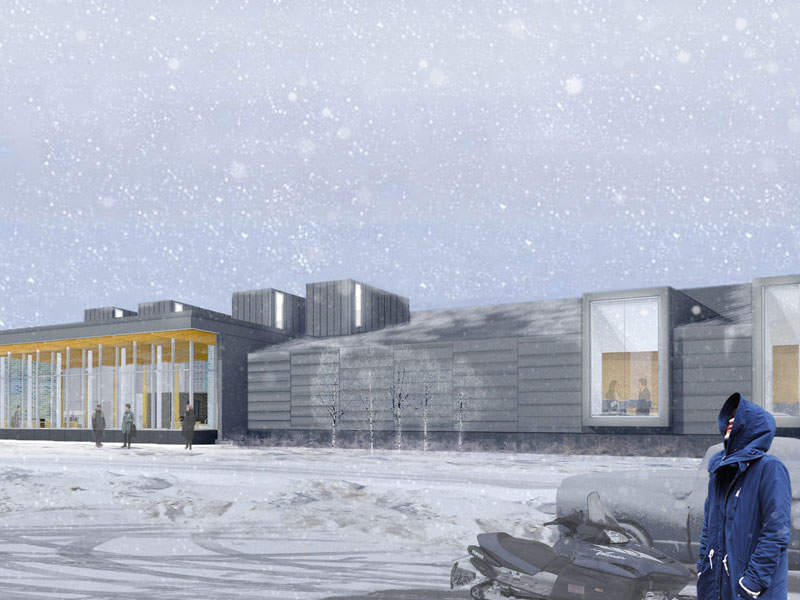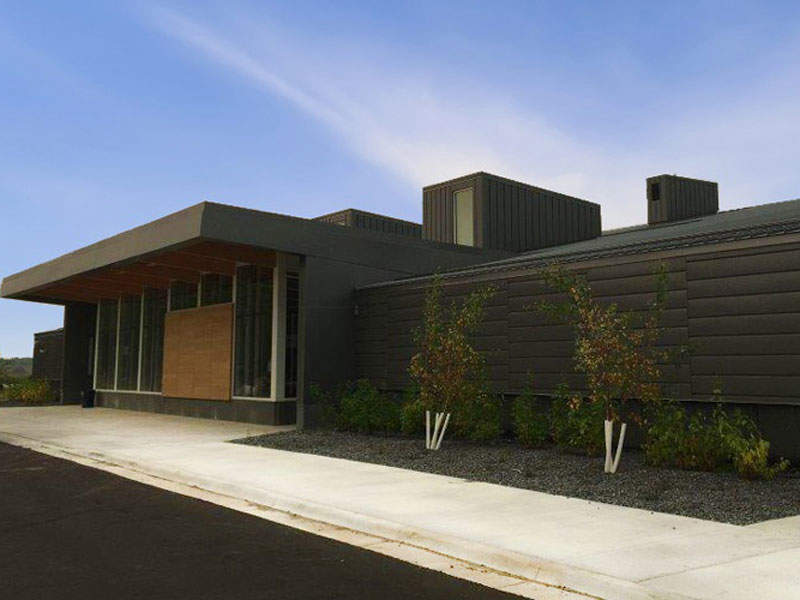The ageing passenger terminal of Falls International Airport (INL) in Minnesota, US, is being transformed into a new facility to provide enhanced services for domestic and international passengers.
Plans for INL terminal transformation and expansion project were unveiled in April 2009 and the project was placed on a bid in June 2014.
The upgrade works are being implemented in two phases. The first phase began in July 2016 and was completed in October 2017. Construction on phase two is expected to commence in May 2018 and be completed in March 2019.
The Minnesota government provided a $2.2m grant to support phase one and up to $3m for phase two. The first phase also received $6.6m in matching funds from the state, local and federal governments. The US Federal Aviation Administration will also provide $3.5m in funding for the project.
When completed, the new international passenger terminal will be capable of accommodating the increasing number of passengers travelling on trade or business to and from Minnesota. The project will also aid in transnational commerce and economic development, as well as the creation of new jobs in the state.
The rehabilitation project will allow for additional US Customs activities.
Falls International Airport terminal expansion details
The Falls International Airport terminal rehabilitation and expansion project will replace the old international passenger terminal with a new 25,000ft² building, which is designed in accordance with Minnesota’s B3 Sustainable Building (SB) 2030 Energy Standards.
Aimed to create better public spaces for passengers, the first phase included construction of secured gate lounge, passenger boarding bridge, baggage handling facility, public lobby/waiting area, US Transportation Security Administration (TSA) passenger screening area, and the introduction of car rental services.
New arrival and departure facilities with check-in ticketing counters and kiosks were also built as part of phase one. Covering 17,894ft², phase one replaced roughly two-thirds of the old terminal building.
Phase two of the transformation project will create new space for the US Customs and Border Protection to increase the security and customs procedures. It will include the addition of pre and post-customs passenger waiting areas, public conference room, National Weather Service office, TSA offices, and Airport Commission conference room.
Contractors involved with the new terminal building
Kraus-Anderson Construction served as the construction manager for the new international passenger terminal building.
Architects Alliance was selected by the International Falls-Koochiching County Airport Commission to provide designs for the new building.
Minnesota-based consulting company Short Elliott Hendrickson (SEH) was contracted by the International Falls-Koochiching County Airport Commission to provide ongoing civil engineering services for the new passenger terminal building.
LHB provided electrical engineering services, while Bartlett, ABE and UHL companies were responsible for mechanical engineering services.
Details of Falls International Airport
One of the four international airports in Minnesota, Falls International Airport is situated on a 276ha site in the city of International Falls in Koochiching County. It is owned and operated by the International Falls-Koochiching County Airport Commission, which was formed jointly by the City of International Falls and Koochiching County.
The first passenger terminal building at the airport was opened in 1948, while two paved runways were added in 1946. The airport began operating commercial flights in 1953. A new terminal building was built in 1979. The airport was renamed as Falls International Airport in 2011.
The airport’s main runway 13/31 is 2,256m-long and 46m-wide, while the second runway (4/22) is 914m-long and 23m-wide.
The airport currently handles approximately 15,000 passengers a year. In addition to general and commercial air services, the airport serves as an international port of entry for the US Customs and Border Protection.




