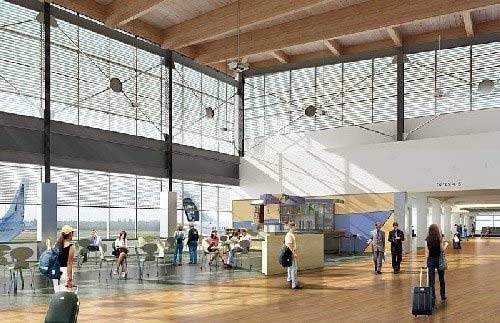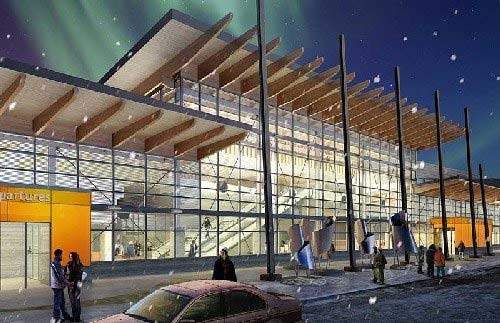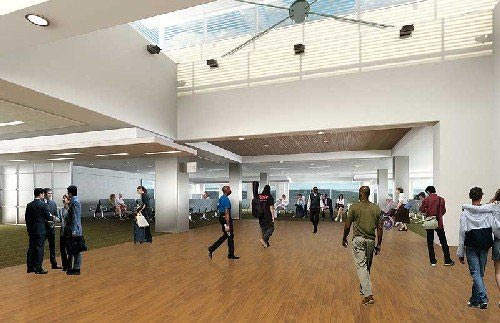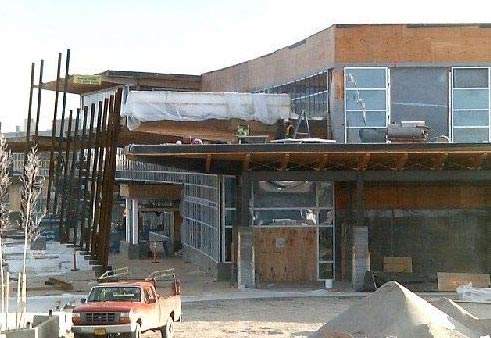Fairbanks International Airport (FAI) is a modest but essential public airport (owned by Alaska Department of Transportation and Public Facilities), which is situated three miles from the centre of Fairbanks in Alaska, USA.
The airport, which covers 3,470 acres (1,404ha), has served the area well for a number of years and has previously undergone three terminal expansions. There are three runways (the longest being 1L/19R which is 11,800ft, 3,597m) at the airport and a designated area for landing seaplanes.
The airport, which is open all year round, serves a number of passenger airlines for business and tourism (Alaska Airlines) and is also an important cargo hub for the area (often being used as a refuelling stop for polar-bound aircraft).
Fairbanks terminal project
To keep ahead of passenger traffic and to rejuvenate the airport's public face, a terminal expansion project was undertaken. The planning was started in October 2003 and the project was completed in 2009.
The project led to an increase in the number of jet gates from five to six and also added the terminal building with improved facilities.
The expansion involved construction of a new terminal building (80,000ft²) adjoining the older building constructed in 1985 (65,000ft²). Construction work began in summer 2007 with steel work.
On completion of the new terminal, the older 1985 terminal underwent an extensive renovation (complete gutting, renovation and reconfiguration, including mechanical and electrical systems) until 2009, and a part of the 1969 terminal was demolished to make way for new employee parking.
The oldest terminal was partially retained as a commuter terminal during the renovation. The upgrade works at the terminal included expansion of ticket lobby and construction of new concourse boarding gates and additional jet bridges. Upon final completion of the integrated new and refurbished 1985 terminals in summer 2009, the commuter terminal (oldest 1959 terminal building) was demolished.
Goals
The terminal project provided a new terminal building with up-to-date seismic standards. The mechanical and electrical systems at the airport were updated to improve efficiency and safety. The car rental lot and car park were enlarged to provide more space for passengers.
The baggage handling system capacity was expanded to accommodate the increase in passenger traffic.
The new terminal has also created more space in the arrivals area for passengers. The architecture and design make full use of natural light giving the building a new functional atmosphere.
Construction
The architect for the terminal area development project was Charles Bettisworth and Co of Fairbanks.
The project management team was from RISE Alaska LLC and the construction was being carried out by Davis Contractors and Engineers Inc of Anchorage.
The construction began with the new bathrooms in gate 8 (adjacent to the new terminal) and required relocation of the gate 8 jetway to gate 7.
The process also required the relocation of roads and the reconfiguration of employee parking to accommodate construction staging.
Other Fairbanks projects
Two other projects at the airport started in mid-2006 and were completed in 2008. These include the relocation of the cargo apron and the completion of taxiway Alpha.
In 2006 the FAA (Federal Aviation Authority) approved a grant of $21.7m for the construction of a new cargo apron in the southwest area of the airport. This replaced some of the apron parking, which was lost due to the new terminal construction.
The taxiway Alpha project was completed in the third quarter of 2006 and involved an increase in the distance between the taxiway and adjacent runway by 50ft. Taxiway Alpha was used as a temporary runway during the refurbishment of runway 1L-19R in 2008-2009.









