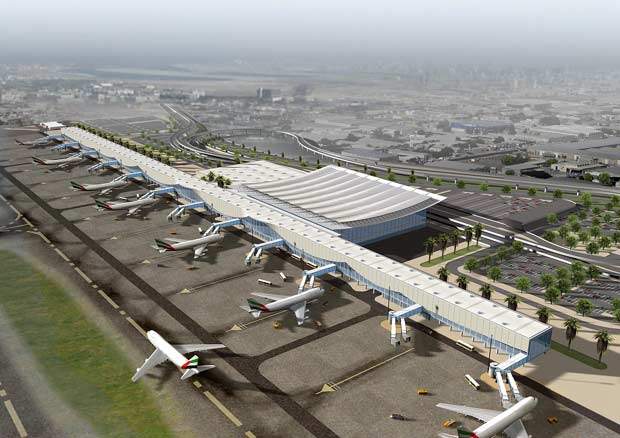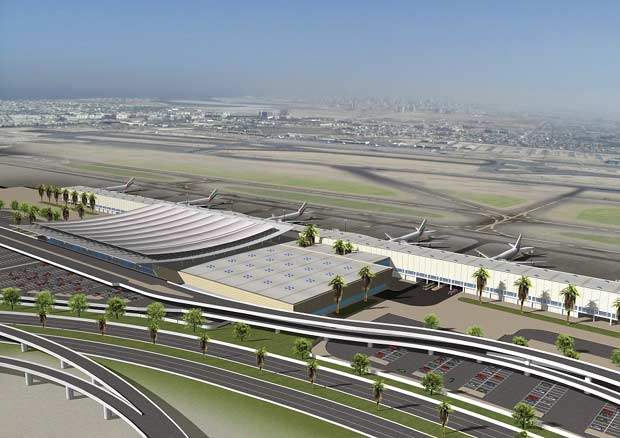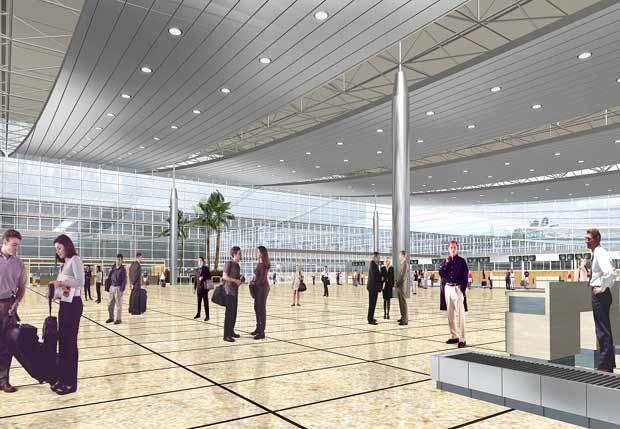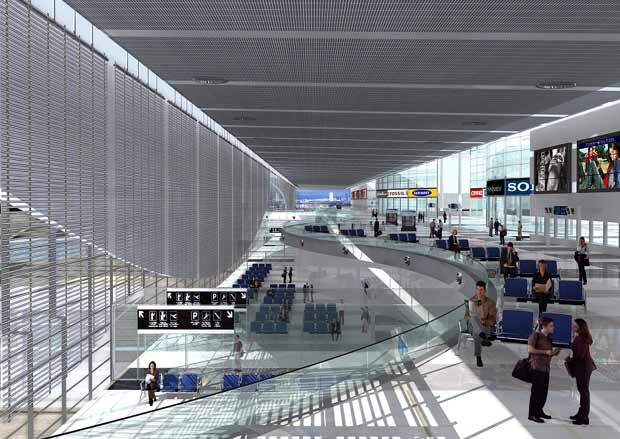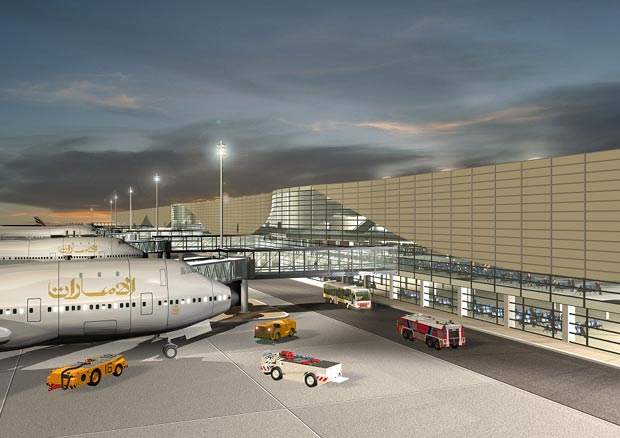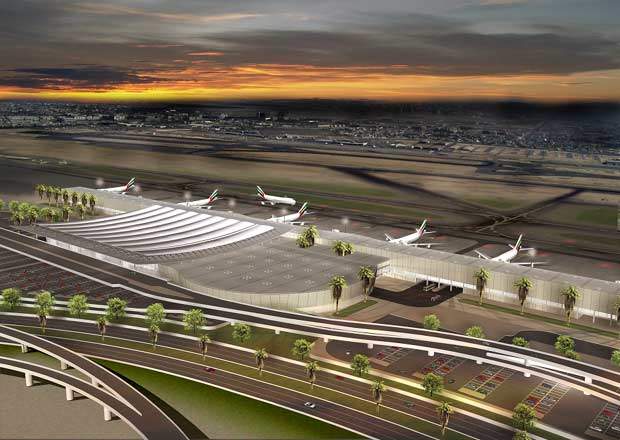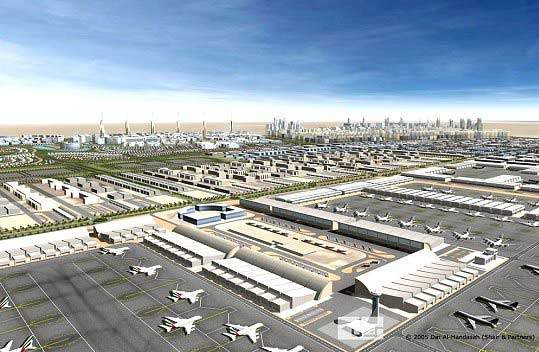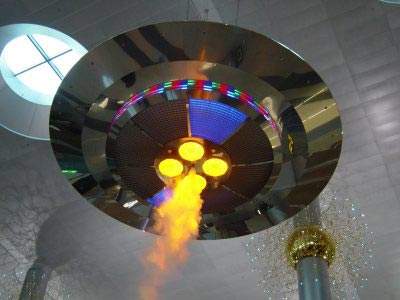Dubai International Airport has been the winner of Best Airport in Middle East Award for four consecutive years.
As of July 2011, it is the 13th busiest airport in the world based on passenger traffic. The passenger traffic in the first 11 months of 2011 was 46.28 million, a growth of 7.8% from 2010.
Dubai’s Department of Civil Aviation (DCA) instigated the phase two expansion programme of Dubai International Airport in June 2002. Costing an estimated AED9.25bn, it includes the construction of terminal 3, concourse 2 and concourse 3, a new VIP pavilion for the Dubai Royal ‘Wing’, a car park and also a mega-cargo terminal addition to the cargo village.
The expansion programme was divided into three major projects. The first is the expansion of passenger facilities, including Terminal 3, concourse 2 and concourse 3. The second project incorporates the expansion of cargo facilities, including the mega terminal, and the third is the expansion of airfield infrastructures, such as new aprons, taxiways, roads, tunnels and runway extensions.
Construction of Terminal 3 and concourse 2 has been completed. They were inaugurated on 14 October 2008. The cargo mega terminal was constructed in phases and was completed in 2008. Construction is progressing on concourse 3 and is scheduled to be completed in 2012.
Dubai International Airport currently has a capacity of 47 million passengers (2010 figure) but by the time the phase 2 projects are completed, it will have the capacity to handle 60 million passengers a year. Forecasts project the airport to be handling 70 million passengers a year by 2016 and 100 million a year by 2025, which would make it the world’s largest airport. Obviously further expansion projects would be necessary before this.
Terminal 3
Located beneath the taxiway area and directly linked with concourse 2, terminal 3 incorporates an innovative design that promotes simplified, easy passenger flow (inbound and outbound) and decreases walking distances across the terminal.
This is the stark difference between the existing terminal 1, which is linked to the concourse (Sheikh Rashid Terminal) via a tunnel, and terminal 3. The design of the terminal by Aéroports de Paris (ADP) is in the shape of an aircraft wing and is 1km long.
Terminal 3’s features include a multi-level underground structure measuring 300m x 350m, first-class lounges and dedicated counters, restaurants, 180 check-in counters and 2,600 underground parking spaces. The terminal has 15,000m² (161,400ft²) of retail space, which includes duty-free shops.
The departures and arrivals halls within the terminal are located 10m below the apron and taxiways. Passenger orientation is heightened by maintaining visual contact with the landside through a fully glazed facade at one end and concourse 2, with its bright, naturally lit atrium at the other.
The terminal incorporates two levels of vehicle parking within a landscaped area, enabling uninterrupted views of terminal 3 and concourse 2 from the airport road. A commercial centre will be built around a roof-lit central atrium in the parking area.
Concourse 2
Directly connected to terminal 3, the 950m-long concourse 2 is dedicated exclusively to Emirates. The building includes a multi-level structure for departures and arrivals at Dubai Airport incorporating 27 contact gates and 59 passenger-loading bridges and five gates to handle A380.
Additionally, there is a direct connection to the Sheikh Rashid Terminal located at the control tower structure. There is also a 300-room hotel and health club, which includes five- and three-star rooms.
A further 10,000m2 of commercial space is home to the Dubai Duty-Free retail outlet and various restaurants. The retail space is arranged in the form of a 450m-long shopping street and managed by Dubai Duty-Free. Concourse 2 includes five aerobridges capable of handling the new Airbus A380 Superjumbo.
The two concourse buildings are linked via these airbridges, enabling transiting passengers to move freely between the two buildings.
Concourse 3
The third concourse was included in the expansion programme to accommodate the increased number of passengers at Dubai Airport from the new A380 Superjumbo. Dubai airport will be one of the first airports to have regular visits from the first A380s in service.
Concourse 3 will be a scaled-down version of concourse 2 with an area of 528,000m2 and a 90m wide and 645m long footprint, incorporating climate-controlled lounges. It will have 20 contact gates, of which 18 will be for the A380, and six gates for remote stands. The two concourses will be connected via electric buses. Concourse 3 will also be connected to the public levels of T3 by an automated people mover and a service tunnel for baggage transfer.
Concourse 3 was scheduled to be completed by the end of 2011, but will now be during 2012. It will encompass 11 floors with 50 airline counters, an 11,000m² retail area, a 32-room, five-star hotel, a 170-room, four-star hotel, two restaurants and two food courts.
Two 450t crawler cranes, two 100t mobile cranes, 27 10t to 24t tower cranes, 17 30t to 250t mobile cranes, three 250t to 400t crawler cranes and eight concrete pumps are being used for construction work at concourse 3. The structural steelworks cranes were procured from Al Jaber Group and Al Faris Equipment Rentals. The cranes for contract works came from National Plant and Equipment and Sarilar Group. The concrete pumps were provided by Arcon.
Progress on phase 2 expansion
Excavation work was completed by mid-2003 and by mid-2004 construction was well underway for terminal 3 and concourses 2 and 3. It involved the moving of 10 million cubic metres of earth and 1,500 piles being drilled and poured (some to depths of 50m). The work also included 450 anchors for diaphragm walls. Companies involved in this work included Bauer of Germany and Middle East Foundations.
The project received a setback in August 2005 when a wall collapsed on the terminal 3 construction site killing five and injuring 12 workers. Work started again shortly afterwards following a thorough investigation.
Cargo mega terminal
The cargo hub at Dubai International Airport is particularly prominent. The cargo village at Dubai is one of the largest and most central cargo hubs in the world, with much of the cargo for Asia and Africa coming through the facility. The airport also won Air Cargo Hub of the Year at the Supply Chain and Transport Awards (SCATA), Dubai for four consecutive years. Forecasts in 2004 for cargo growth predicted that additional major cargo handling facilities were needed to satisfy demand. Plans were made to construct a cargo mega terminal. The 35,000m2 cargo mega terminal, with a capacity of 1.2 million tonnes a year, was opened in 2008. The airport handled 1.9 million tonnes of cargo in 2009 and is expected to reach the three million mark by 2015.
Flower import/export centre
Dubai is a centre for the import and export of flowers and the airport required a specialist facility since these products need special conditions. The flower centre first phase was completed in the summer of 2004 at a cost of $50m. The building has an innovative and avant-garde design because it takes a central position in the airport layout.
The flower centre was opened in July 2006. The centre offers an enhanced level of automation over a five- to a seven-year period for processing flower products. It will begin with a semi-automated system with manual sorting before eventually becoming fully automated.
The centre has a floor area of approximately 100,000m2 including export chambers and offices (aside from product breakdown and build-up stations, and automated sorting areas). The handling capacity of the centre is 180,000t of product throughput per annum. The entire facility (with the exception of the offices) is maintained at an ambient temperature of just 2°C to 4°C.
Further projects
Construction of the new Dubai Metro system started in mid-2002. The AED12.45bn project involved the construction of two metro stations – one at terminal 1 and another at Terminal 3. The 17.6km green line (phase two of the project) will run from the Dubai Airport Free Zone to the new Dubai Healthcare City. It was inaugurated in January 2012 and is the longest fully automated driverless metro in the world. The UAE government released $7.8 billion for the airport’s expansion in July 2011. The amount will be used for the current projects under construction, which aim to increase the capacity of the airport to 90 million passengers by 2018.
Aprons and taxiways
The apron area around the new concourse 2 was upgraded in a project completed in 2003; this new strengthened area provides for 27 wide-bodied aircraft stands. Five of these stands are reserved to accommodate the A380.
Taxiways were strengthened. Although most think this is unnecessary, the Dubai civil aviation authority thought it best to err on the side of caution.
In addition, work on other taxiways in the area was expanded in order to complete the work associated with the newly commissioned second runway. Other apron space around terminal 2 was also extended to provide additional remote parking stands for taxiing aircraft, which is an advantage in such a busy airport where ground movements of aircraft have to be coordinated with the same precision as air traffic control does in the air.
Contractors
Aéroports de Paris International was contracted as a project design consultant for terminal 3. They produced an innovative and ground-breaking design for the new terminal in the shape of an aircraft wing. Design group Dar Al-Handasah Consultants were contracted to design the concourse 3 part of the project.
The contract for the automated people moving system at concourse 3 was awarded to a consortium led by Mitsubishi. The contract for MEP Systems and Sky Trains was awarded to Emirates Trading Agency and ThyssenKrupp.
The retail areas have been designed by CIL of London in conjunction with Retail Concepts of Dubai. The structural engineering of the terminal three facades is being carried out by Knippers Helbig KHing. General Electric Security provided explosive detection systems for terminal 3 (a $9m contract) and QinetiQ provided its Tarsier Radar system for the detection of debris on the runways (a $2m contract was awarded in 2005).
Messrs Al Naboodah Engineering Services, in collaboration with the sister M&E contracting company, Messrs Trans Gulf Electro-Mechanical, were contracted for the expansion of stormwater facilities and has subcontracted to Blackburn Starling for the supply of the pump station motor control equipment.
Al Naboodah Contracting was awarded the $545m civil engineering contract for the T3 and concourse projects (involving concrete construction, reinforcement and waterproofing). Cleveland Bridge and Engineering Middle East were responsible for the structural steelwork on the T3 project (contract awarded in 2005).
Preston Aviation Solutions of Melbourne Australia, a subsidiary of Boeing was contracted to perform a simulation study on Dubai Airport to determine, visualise and analyse the risk in the future expansion of the airport. The study used the Total Airspace and Airport Modeller (TAMMS) and was able to accurately measure the effects of the phase 2 expansion. The study was valuable in that it enabled engineers to make the correct choice for some final design points at the airport.
Siemens was awarded the contract for the complete airfield lighting and airfield lighting control system for the expansion project. This included approximately 4,200 BRITE light fittings for the runway, the taxiway, the guidance signs and the control system.
ARINC Inc was awarded the $45m IT contract for the airport. They have supplied advanced passenger check-in equipment and critical electronic systems at the airport. ARINC is also part of a consortium led by Thermo LLC (also including ALCATEL and LinkForce) which has been given the MEP (Mechanical, Electrical and Plumbing) contract for terminal 3.
ARINC has provided extensive design, project management, supply management, installation and commissioning for the communication systems at the airport. These included ARINC iMUSE common-use passenger system, AirVUE Flight Information Display System (FIDS); GateFlow Resource Management System (RMS); AirDB Airport Operational Database (AODB) and ARINC SelfServ Common-Use Self-Service (CUSS) passenger check-in kiosks.
APW Enclosure Solutions was awarded the contract for all electronic enclosures for data networks and communications systems at Terminal Three (650 Image 620 universal networking cabinets and 50 VERAK IP65 environmentally sealed racks).
ARINC has interfaced its solutions with newly installed systems from third-party contractors and has worked on integrating new terminal 3 and concourse 2 technologies to the existing airport infrastructure. The ARINC work was completed by mid-2007.
ARINC has also installed a secure management information system across the airport, a building integration system and a digital public address system with eight-language capability.
Joint venture partners Al Habtoor Engineering of Dubai and Murray & Roberts of South Africa, along with Takenaka were awarded a $1 billion, 28-month construction contract in late 2004 for completion of terminal 3, concourse 2 and the car park at Dubai International Airport. Much of this work was completed by mid-2007 ready for the new terminal to come into operation.

