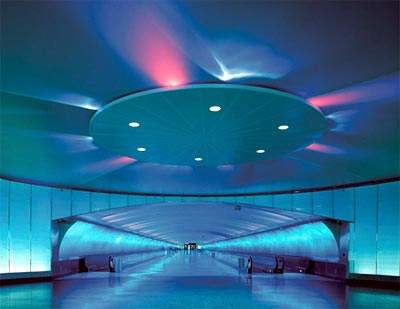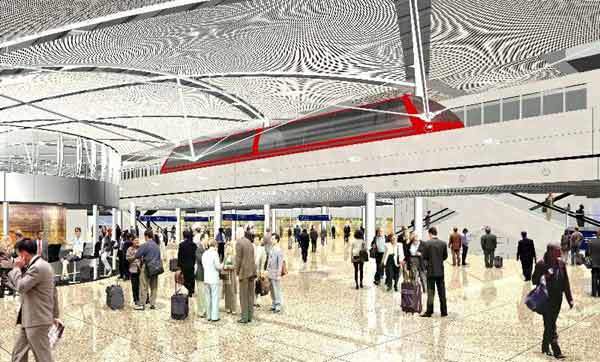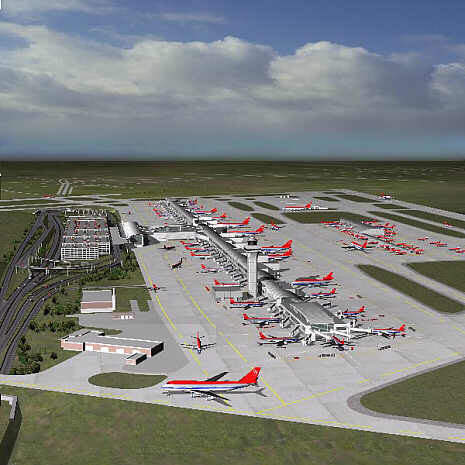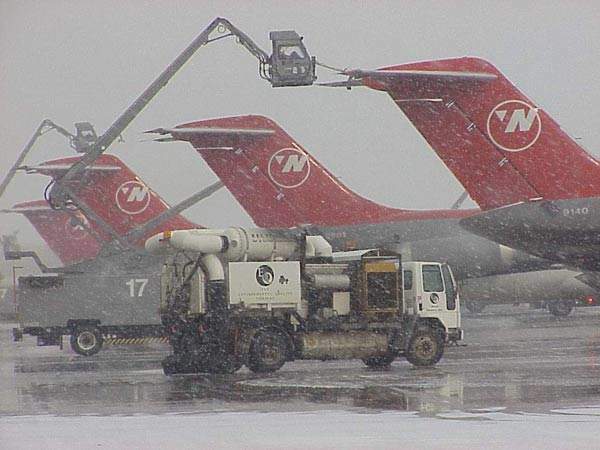The Detroit Metro Airport in Wayne County, Michigan, is still undergoing a further round of reconstruction and redevelopment. The $1.2bn Edward H McNamara (midfield) terminal construction project (phase one) was opened in February 2002.
In 2002 the McNamara terminal entered into phase two of its expansion, which began in the first quarter of 2004 and was fully complete by mid 2006 (the two phases and other infrastructure improvements, including the new fourth parallel runway, have cost over $2bn). Another new terminal (the North Terminal redevelopment), which replaces the outmoded Davey, Berry and Smith Terminals, opened in September 2008.
The airport is being expanded by the owners, Wayne County, in close consultation with the main tenant of the facility, NorthWest airlines. The airport is the main hub for NorthWest airlines.
Why reconstruction?
The massive amount of redevelopment of terminals at the airport has been necessary to combat operational problems and structural problems at the airport and to handle the projected future growth in air traffic and passengers. The airport needed a major redevelopment because of restricted aircraft movement, crowded buildings and limited road access.
The existing terminals at Detroit Metro Airport (DTW) were designed and built with the intent of handling only a few million passengers per year. In 2008 the airport handled 35 million passengers. By 2004, however, over 35 million passengers per year were passing through the airport.
Phase one of the McNamara terminal has already helped the airport to gain a new operational efficiency, but the construction needed to continue and the North Terminal redevelopment has modernised the entire airport terminal complex and created the required world-class airport facility.
Airport officials have said the expansion of the McNamara terminal is being financed with bonds that will be repaid with the $4.50-per-person facility charge that passengers pay when they depart or change planes at Metro Airport.
The north terminal redevelopment
The construction of the new $418m North Terminal commenced with site preparation in July 2005 and foundations were started in the first quarter of 2006 (construction budget is $298m). Wayne County Airport Authority approved the final design early in 2005 and the new terminal was opened in 2008.
The design shows a two-level, 27-gate terminal that finally transformed the problematic Metro Airport, the eleventh busiest airport in the world, into a state-of-the-art facility.
The terminal was designed to expand and offer new gates for airlines – including Southwest, Spirit and American – which now fly out of the outdated 48-year-old Smith Terminal.
The intention of the design is to bring as much natural light into the new facility as possible.
The recently closed Davey and Berry Terminals along with the Smith Terminal were demolished to make way for the new development in mid-2005. In the footprint, the 700,000ft² North Terminal is half a mile long. The terminal offers a host of boutiques and restaurants scattered throughout the facility along with modern baggage carousels and two security checkpoints. It is connected to an existing parking deck by an enclosed skywalk.
The upper level of the North Terminal comprises ticket areas, luggage check-in, security and many shops, restaurants and services, while the lower level is reserved for baggage, security areas and other airport functions. Upon arrival, international travellers are processed in the lower level.
About 35 shops and restaurants debuted during the opening of the new terminal. They included 21 food and beverage outlets such as TGI Friday, Coffee Beanery, McDonalds and Villa Pizza. The new terminal will also have a Federal Inspection Station (FIS) to accommodate international flights.
Contractors for the north terminal project
Gensler of Detroit was the architect selected to design the terminal. The construction contractors for the project were Walbridge Aldinger Co and Barton Malow Co.
The North terminal design team consultants include: architect – Ghafari & Hamilton Anderson; landside civil – Tucker Young Jackson Tull, ABE Associates, BBF Associates, Somat; structural – Thorton Tomassetti Group, Northwest Consultants, Inc; mechanical, electrical, plumbing – Syska & Hennessy, Scales, Sigma-Engineering; airside civil – Reynolds, Smith & Hill Inc, Somat, Northwest Consultants Inc; baggage handling systems – BNP; hydrant fuelling – Burns & McDonnell; special systems – Glover Resnick; cost and schedule – Hanscomb, Faithful & Gould.
The WCAA Extension of Staff Consultant Team is managed by HNTB. The sub-consultants include: project controls – Great Lakes Engineering Group; cost estimating – US Cost; special systems – Ross and Baruzzini Transportation Services Inc; master planning – Jacobsen / Daniels Associates.
Preconstruction sub-consultants include: scheduling – Now is the Time; construction, design and planning services – Parsons; construction management services – E.L. Bailey; airline liaison office – Av Air Pros.
The midfield McNamara terminal
The McNamara terminal complex, also referred to as ‘The Northwest WorldGateway’, opened in February 2002. It was the replacement for the older aged Davey terminal, which principally housed Northwest Airlines and is located south west of the existing passenger terminal between runways 3L and 3C. Passengers can access the terminal from the south via Eureka Road or from the north via I-94.
The two-million-square-foot midfield McNamara terminal, phase one, featured 99 gates, 18 luggage carousels, an 11,500-space parking garage and an automated express tram system, which traverses the 1.6km length of the building. The terminal building phase one included a connecting link (concourse A) with the existing terminal buildings; an east concourse with 66 aircraft gates; a passenger tunnel; a west concourse with eight jet gates and 25 commuter aircraft gates; an 11,000-space parking garage; an energy plant; a three-level roadway system; 1,800m² of apron and taxiways; and support facilities.
Concourse A has 64 gates with ten gates being used for international departures and arrivals processing. The ten international gates have dual jetbridges for a quicker deplaning time. Concourse A is intended for the bigger types of Northwest aircraft and all international arrivals. The concourse holds over 1.5 miles of moving walkways. The customs and immigration office located in the terminal can process 3,200 passengers in an hour with ease.
Phase two
Phase two of the project ($175m) has aimed to improve and add gates to the McNamara terminal and began in the first quarter of 2004. Nine jet gates were added to Concourse B (for a total of 17) and 16 RJ-compatible gates were added to Concourse C (for a total of 41) along with luggage handling systems, moving walkways and escalators. Five of the new jet gates were opened early in 2005 and the remainder were complete in mid 2006; currently the McNamara terminal boasts a total of 141 gates.
Functionality and passenger convenience were the guiding principles in the design of the project. The design features include: an international and domestic arrivals and departures complex; modern concepts in space utilisation; energy-efficient lighting and temperature controls; communications and security systems; an automated people-mover and walkways to transport passengers; and a centralised luggage handling system that minimises luggage processing and delivery times.
The terminal also has a retail / restaurant complex with over 80 shops and restaurants for passengers.
The smaller concourses B and C are connected to the main concourse A and its 66 jet gates by an underground tunnel complete with colourful lighting that pulsates to background music. The lighting system consists of 30,000ft² of translucent membranes (NewLight) with 40 curved areas in the connecting tunnel and two free-floating rotundas. The membranes are back lit by projectors, which are electronically controlled to produce a range of colours and patterns.
Baggage screening systems
In March 2009 Wayne County Airport Authority, in association with the Transportation Security Administration (TSA), in the US launched an in-line explosives detection baggage handling system designed at a cost of $72m. The new baggage handling system enables quick, convienient and fully automated screening.
The baggage system is equipped with the latest 14 GE CTX 9400 explosive detection systems (EDS), which help in checking luggage and identifying threats. The system checks the luggage routed through nine miles of conveyor belts and separates threat-free baggage and harmful baggage. Any harmful baggage is sent to a second screening area where thorough screening takes place.
TSA contributed $36.5m for the EDS equipment, integration, workstations, and airport facility modification to avoid imposing a facility charge on passengers.
Contractors for the McNamara midfield terminal
Phase one: Hunt Construction Group of Indianapolis served as general contractor. The architects were Smith Group of Detroit. The steel fabrication was by Havens Steel of Kansas City, Missouri, and MBM Fabricators and Erectors in Romulus. National Riggers and Erectors of Plymouth, Michigan, were the steel erectors. The interior designer was Smith Group of Detroit and lighting systems were supplied by Newmat Stretch Ceilings, while projectors were supplied by ColorKinetics and installed by Division Nine Products Inc.
Phase two: Walbridge Aldinger of Detroit was the prime contractor on the terminal expansion.







