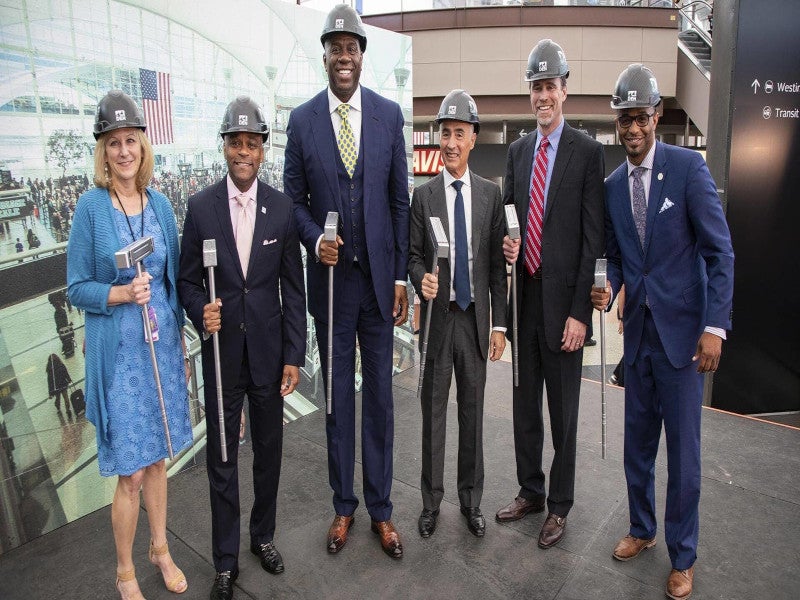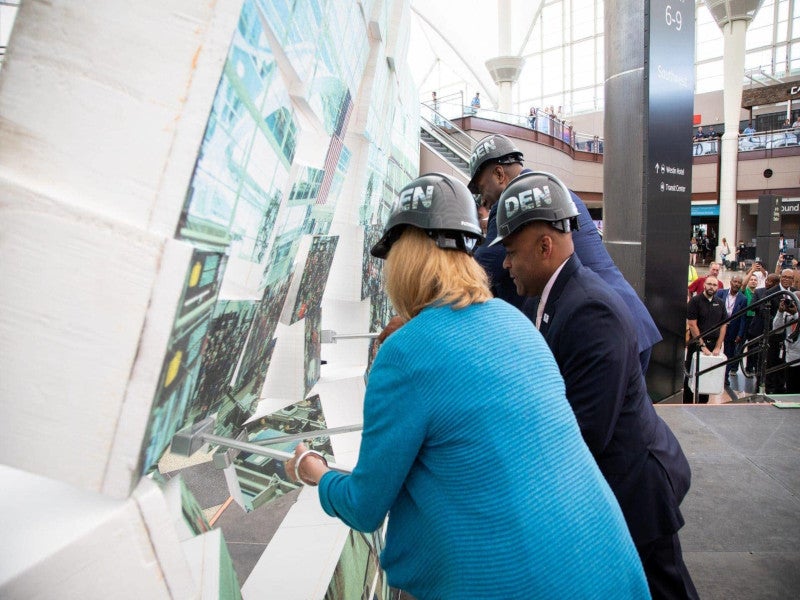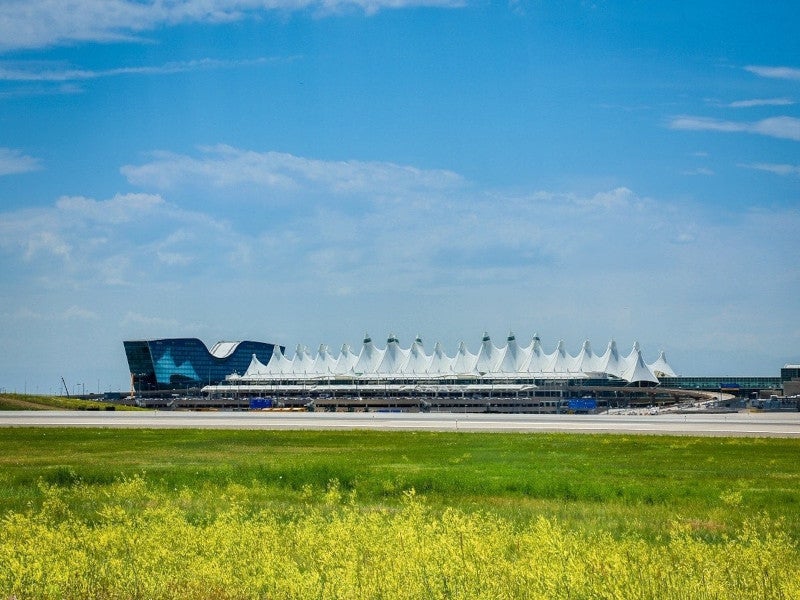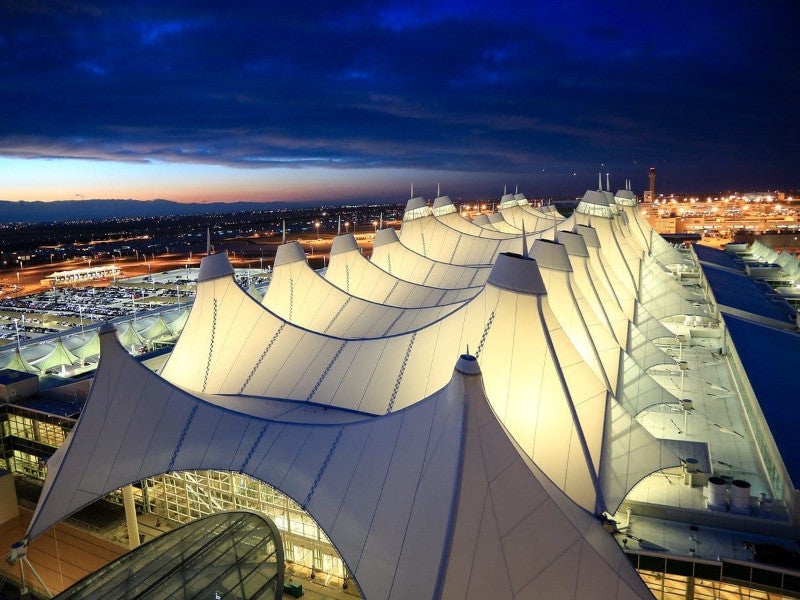Denver International Airport (DEN) in the US has embarked on a new development project to modernise the Jeppesen terminal, improve services and accommodate increasing passenger traffic.
The airport selected the Great Hall Partners consortium, led by the Spanish multinational company Ferrovial Airports, in June 2016 for a private-public-partnership (P3) to implement the project.
Great Hall Partners signed a 34-year concession agreement with DEN for the remodelling and commercial operation of the Jeppesen terminal in August 2017.
The construction of the Jeppesen terminal modernisation project began in July 2018. The Great Hall programme is scheduled for completion by the end of 2027, with different segments opening at various stages throughout the process.
The $1.3bn Great Hall project was initially planned to accommodate 50 million passengers but served 69 million in 2019 and returned to pre-pandemic numbers in 2022. It is part of DEN’s Vision 100 plan and is expected to carry 100 million passengers within the next ten years.
Jeppesen Terminal modernisation details
The modernisation of the Jeppesen terminal is part of the Great Hall project being undertaken at the Denver International Airport.
The terminal improvements are focused on three main areas, including the ticketing and Transportation Security Agency (TSA) screening, baggage handling and concessions.
The airline ticket counters and TSA screening areas on Level 6 are being consolidated and relocated. The baggage handling system is being modified to support the relocated ticket counters, while the shopping and dining options are remodelled to provide a better experience to the passengers using the terminal.
The new modernised terminal can accommodate 80 million passengers and enhances food and retail options.
Great Hall project details
The Great Hall project is divided into three phases: Phase I, Phase II and the Completion Phase. The initial two phases were completed within the original $770m budget.
In the first phase of the project, completed in October 2021, the central section of Jeppesen Terminal on Levels 5 and 6 was renovated to establish new check-in areas for United, Southwest and Frontier Airlines.
The first phase provided passengers and employees with an additional 31,000ft² (2,879.9ft²) of space in the Jeppesen Terminal and 158,500ft² of newly renovated space.
New ticketing areas in the centre of Level 6 were upgraded to include check-in kiosks, 86 automated self-bag drop units and four new restrooms, with upgrades to the existing restrooms as well.
Great Hall project’s second phase
The second phase of the Great Hall project, completed in February 2024, introduced the first of two new security checkpoints on Level 6 and expanded the balcony by 40ft.
It also added a triple escalator to transport screened passengers from Level 6 to Level 4, where they can catch the train to the gates.
Passengers can locate the west checkpoint at the northwest corner of Level 6, next to United’s ticketing and check-in lobby.
The upgraded technology and redesigned queuing concept of the new checkpoint provide more effective and efficient security.
Great Hall project’s completion phase
The final phase of the project, known as the Great Hall Completion, is now in progress. Denver City Council approved the completion phase of the Great Hall, also known as Phase Three, in January 2022.
This phase involves constructing the east security checkpoint on Level 6, situated in the northeast corner of the terminal. The new east security checkpoint is expected to be completed by the third quarter of 2025.
It also includes extending the balcony by 40ft to align with the west side and create additional circulation space.
The final phase will also include revamping the airline check-in facilities at the south end of Level 6, establishing a new meet-and-greet area for both domestic and international arrivals, and developing the Center for Equity and Excellence in Aviation.
Design and features of the existing Jeppesen terminal
Named after aviation pioneer Elrey B Jeppesen, the terminal is a 1.5 million ft² facility featuring a central glass-walled atrium and passenger amenities.
Designed by Fentress Bradburn Architects, the terminal’s roof is the central attraction. The white-peaked roof consists of two translucent layers of Teflon-coated fibreglass fabric, which mimics passing clouds. At its highest point, the roof is 126ft high.
The terminal has dual entrances, Terminal East and Terminal West. It features three levels for passenger convenience and easing congestion. The three levels include departures at Level 6, which features kerbside baggage check-in and airline ticketing counters for departing passengers.
Drop-off and pick-up lanes for taxis, shuttles, buses, limousines and car rentals are at Level 5. Level 4 is dedicated to passenger pick-up.
Of the three concourses (A, B and C) at the airport, B and C are accessible only from the Jeppesen terminal via an automated guideway train system (AGTS), while concourse A can be reached from both the terminal and through a passenger bridge.
Automated guide train system
The AGTS is an airport subway system that connects the Jeppesen terminal with the gates in the three concourses. Two central security screening areas are located at the AGTS, while a third security screening area is located on the way to Gate A.
The subway stations feature flight information monitors, baggage information monitors and baggage-claim carousels.
Contractors involved
DEN began a competitive procurement process for qualified private partners in 2015. It identified four teams to bid on the final request for proposals (RFP) for the project, of which three responded.
Led by infrastructure company Ferrovial, the pre-development contract includes contractors for local, national and international companies.
Equity partners for the contract include Ferrovial Airports International and a JLC/Saunders joint venture (JV), which consists of Saunders and Magic Johnson Enterprises & Loop Capital.
The design and build partners include Ferrovial Agroman and Saunders Construction. Luis Vidal + Architects, Harrison Kornberg Architects and Anderson Mason Dale are the project architects.
Stantec is providing architecture, interior design, design management and construction administration services for the Great Hall project.
Hensel Phelps, serving as the construction manager and general contractor, was awarded a $16m contract to construct the 227,000ft² DEN Great Hall phase one project.
Sturgeon Electric, a subsidiary of MYR Group, performed electrical work at DEN, including fire alarm system upgrades, underground primary distribution, street lighting, runway lighting and the baggage system. It was the primary electrical contractor for Jeppesen Terminal and Concourses A and C and the Hotel and Transit Centre.
PMA Consultants provides owner’s representative services, design and construction project management, design coordination, comment resolution, contractor requests for information, commissioning activity coordination and punch walks to support turnover activities.
Other local engineers and contractors are AERTEC Solutions, Burgess Services, Civil Technology Intermountain Electric, Gilmore Construction, Martin/Martin and Sky Blue Builders.








