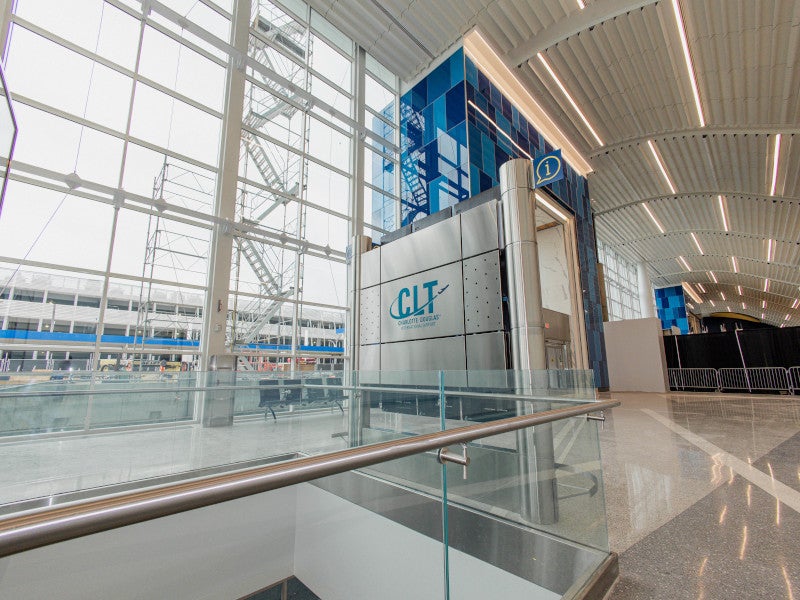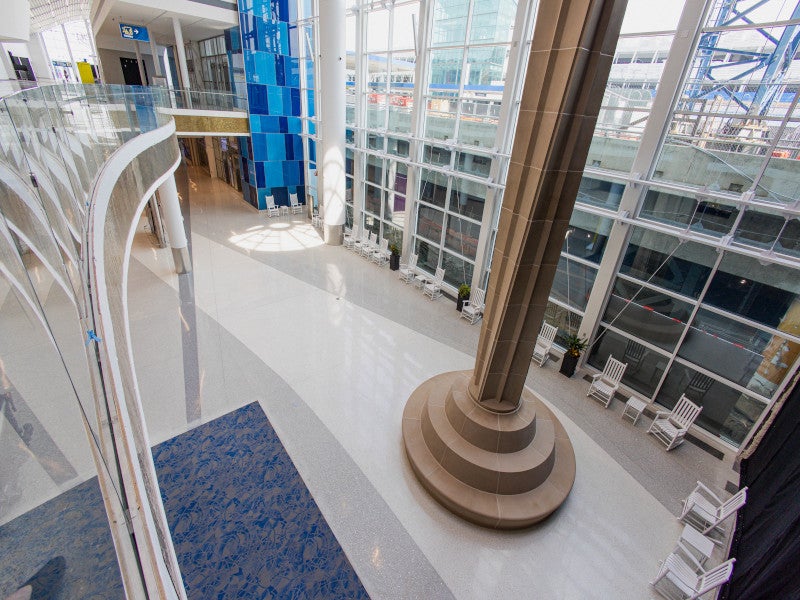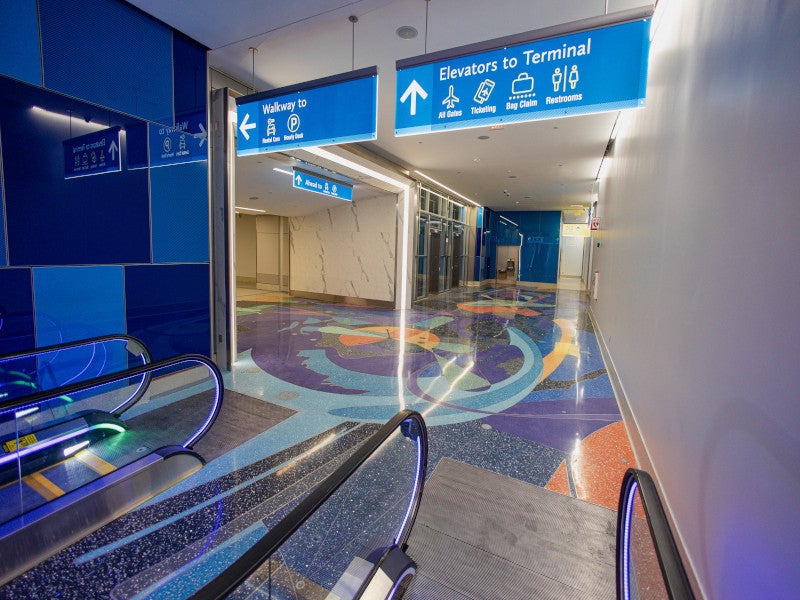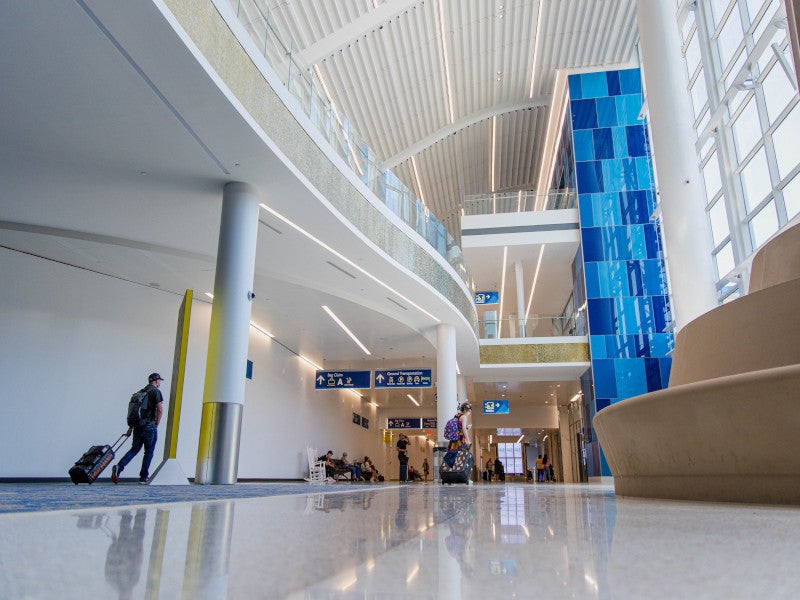The Terminal Lobby Expansion (TLE) project at the Charlotte Douglas International Airport (CLT) in North Carolina, US, will increase lobby space and improve the airport’s operations to accommodate the rapid growth in passenger traffic. It will also add 366,000ft² in new and renovated space to the airport.
The project is part of the Destination CLT masterplan, a $3.1bn capital investment project aimed at meeting passenger demand through 2035. The project design was completed between 2017 and 2019 and the Charlotte City Council approved the project in October 2019.
The ground-breaking ceremony for the $608m TLE project took place in December 2019. TLE’s west side expansion was completed in 2022 while the east side expansion is scheduled for completion in 2023, with the entire project scheduled to be completed in 2025.
Terminal Lobby Expansion project details
CLT’s TLE project will add 175,000ft² to the terminal lobby and renovate an additional 191,000ft² of existing space. The expansion will provide additional circulation space in the arrivals/baggage claim area, departures/ticketing levels and security lanes.
The additional lobby space will include new seating areas, contemporary ticket counters, eight original pieces of art, charging stations, and five pre-security concession areas. The five security checkpoints will be combined into three bigger, more effective checkpoints with automated screening lanes.
The renovation project will include the construction of a 146,000ft2 exterior canopy in front of the terminal to protect passengers arriving at the airport from inclement weather. It will also create a basement level for offices and access to the underground walkways.
Two pedestrian overhead walkways and two pedestrian underground walkways will connect the Hourly Deck to the terminal.
The construction of a central energy plant (CEP) and the development of mechanical space are also part of the project.
Central Energy Plant at Charlotte Douglas International Airport details
Being built with an investment of $8m, the new CEP is a crucial element of the TLE project. It will provide mechanical space, as well as chilled and hot water for the terminal lobby’s air conditioning through an underground utility tunnel.
The CEP will have two levels and will be built on an existing parking lot measuring 39,862ft2. The first floor will have emergency and standard power rooms, as well as a chiller room, a boiler room, and a water treatment room. The second level is a mezzanine with a platform for equipment.
Cooling towers will be installed on the roof of the CEP while also creating room for future cooling towers. A 275kW generator will be installed to the south of the CEP.
Funding of the TLE project
The TLE project is being funded through revenues from Passenger Facility Fee (PFC), Customer Facility Charge (CFC), General Airport Revenue Bonds (GARBS), and airport cash.
The North Carolina Local Government Commission granted $425m in revenue bonds to Charlotte Douglas International Airport in May 2022. The funds will be used towards various development projects, including the TLE project.
Contractors involved
A joint venture of construction companies Holder Construction, Edison Foard, and R.J. Leeper was awarded the contract for the construction of the TLE project.
Architecture, engineering and design firms K2M Design and Gresham Smith partnered to provide the design for the project.
Arora Engineers, an infrastructure engineering solutions provider, was a partner of the design team and provided planning and design services for the special systems, telecom, security and CCTV equipment.
Electrical contractor Rosendin oversees the TLE project’s lighting, electricity, grounding, and lightning protection.
Premiere Concrete Supply was responsible for providing concrete.







