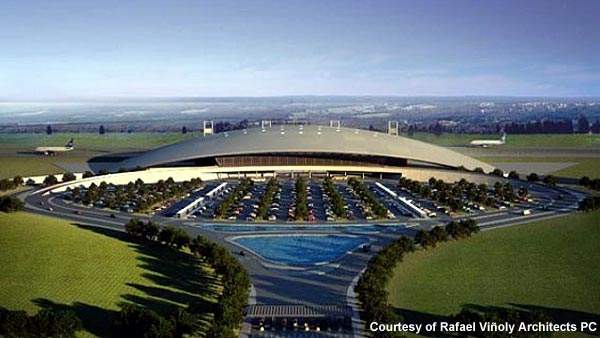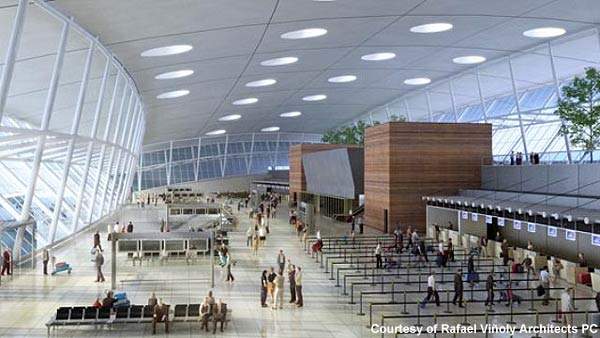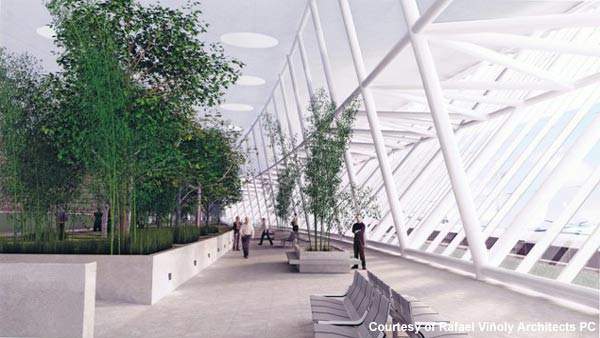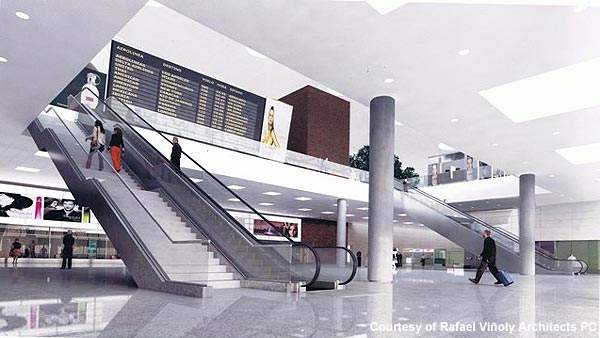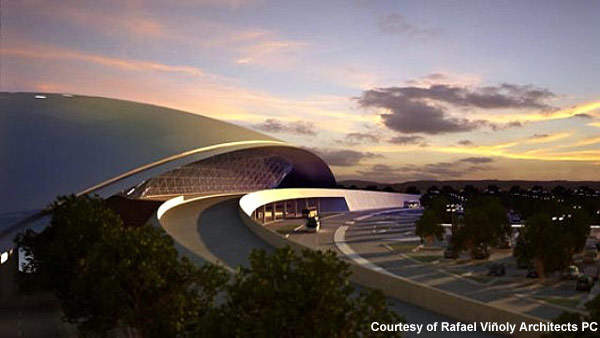Carrasco International Airport or as it is widely known in Uruguay, Aeropuerto Internacional de Carrasco General Cesareo L. Berisso, is a private airport owned and operated by Puerta del Sur. This company was appointed by the Uruguayan Government in 2003 to operate and improve the airport making it the major hub for Uruguay – this is the largest airport in the country and an airport improvement fee is charged to passengers.
The airport, which is one of only two airports in the country that provide year-round international connections, is located just north of Ciudad de la Costa in the Canelones department and located 11 miles (18km) to the east of Montevideo (the capital).
The airport had three runways: 01/19 7,382ft, 2,250m; 06/24 10,499ft, 3,200m and 10/28 5,577ft, 1,700m.
Runway 06/24 was improved and lengthened to 3,200m, which now allows the airport to offer non-stop flights to the US and Europe.
The third runway 10/28 is no longer in use as it was closed because the new terminal cuts across the runway. Therefore, the airport currently has two operating runways.
The airport handled 1,236,415 passengers and 24,700t of cargo in 2008. It is being projected as the gateway to Uruguay and these numbers are set to increase so that the airport will be able to serve around 2.8 million passengers a year by 2010.
Facilities at the airport are somewhat limited with there being just a single air bridge (with glass walls), which means that many passenger transfers are carried out by bus.
New Carrasco airport terminal building
The airport had long been overdue for expansion. In February 2007 construction started on a new terminal building, which required an investment of $165m and is located parallel to runway 06/24.
The new building was designed by the Uruguayan architect Rafael Viñoly (now based in New York). The terminal was inaugurated on 5 October 2009 and operates in conjunction with the current terminal. The official flight operations from the new terminal, however, began on 29 December 2009. In addition, the construction project included a new $7m cargo terminal. The new 2,400m² cargo terminal was inaugurated in 2008.
The new terminal building occupies an area of 45,000m², and features eight gates and 44 check-in positions. There are 24 immigration counters and four telescopic sleeves present at the terminal. Parking space for 1,200 vehicles is provided.
The construction of the new terminal building takes the capacity of the airport to 4.5 million passengers per year.
Carrasco airport amenities
This is the first airport terminal building that Rafael Viñoly has designed and his efforts have been directed to providing an airy well-lit public-friendly building. The public zones and amenities are emphasised with the provision of an abundance of open space and natural light.
The arrivals area encompasses a fully glazed mezzanine level to help orient passengers to the terminal space before they descend to the baggage claim and other services. In addition there is a public, landscaped terrace and a restaurant occupying the second floor that provides excellent views of the runway and the main concourse.
The terminal has independent access roads serving departures on the first floor and arrivals on the ground level covered by a roof canopy. For even more visual impact, an open atrium next to the street entrance opens the ground floor of the terminal to the monumental space of the main hall, which visually and spatially links the start and end stages of the journey.
The architect’s main design strengths are a curved roof to maintain a low profile on the visual landscape, good use of daylighting, thin roof supports and maximum glazing, the ability to guide travellers through the airport and the provision of public spaces for meeters and greeters.
The airport also features a bank, tourist information centre, money exchange, gift shops, duty-free shops and communication facilities. There are also restaurants, rental car facilities, travel agencies, and other facilities present at the airport.
Airport expansion contractors
Rafael Viñoly Architects PC of New York City is the architect for the terminal building and general airport expansion. The associate architect is Carla Bechelli Architects and the structural engineers are Thornton Tomasetti Group and Magnone-Pollio Ing. Civiles. The mechanical engineer is Ing. Luis Lagomarsino & Associates and the plumbing engineer is Estudio Jack Yaffe Berro.
The electrical engineer is Ing. Ricardo Hofstadter and the cost estimator is Campiglia Construcciones. The project is being managed in-house by Puerta del Sur SA (Alex Regueiro) and the code consultant for the project is Hughes Associates, Inc.

