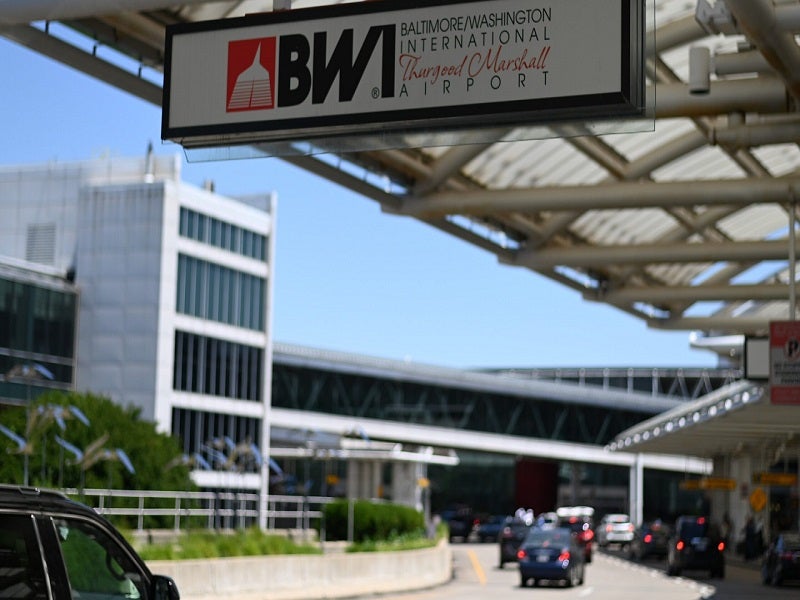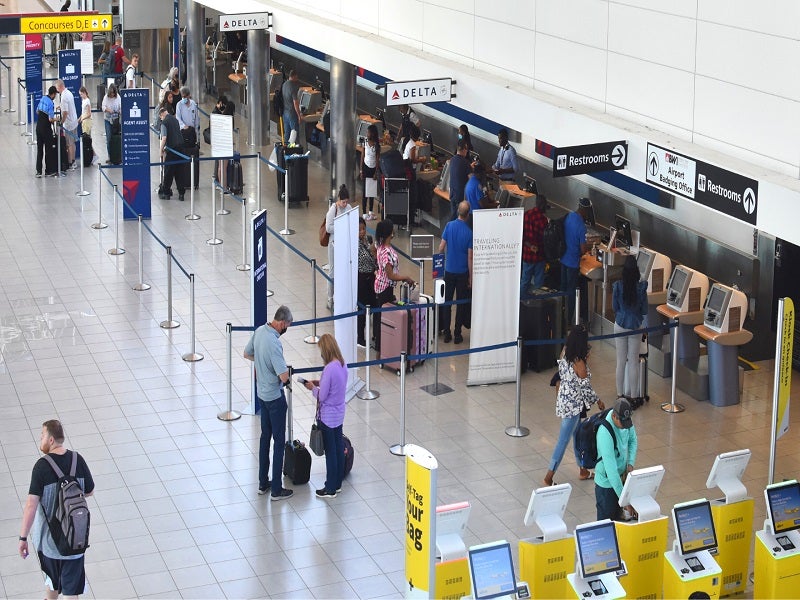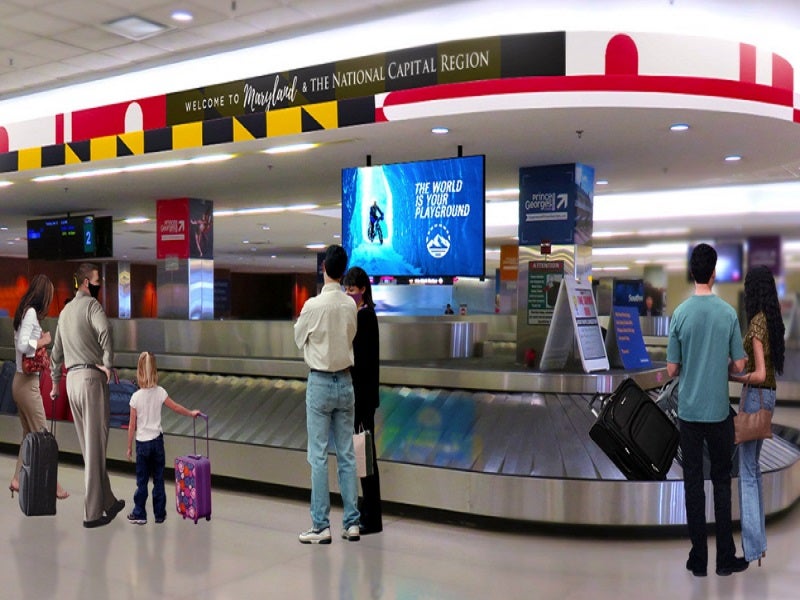Baltimore-Washington International (BWI) Thurgood Marshall Airport is being expanded with a Concourse A/B connector and baggage handling system (BHS).
The Maryland Department of Transportation’s Maryland Aviation Administration (MAA) is leading this multi-year programme aimed at enhancing the passenger experience, increasing capacity and modernising facilities for Southwest Airlines to support its growth.
An extensive overhaul of restroom facilities was completed in several areas of the terminal in April 2024. The new BHS and the connector are expected to be completed in late 2025. The entire expansion project is expected to be completed by 2026.
The project represents the largest terminal enhancement in the airport’s history. It will further establish BWI Thurgood Marshall Airport as a major economic driver for Maryland and the National Capital Region, fostering trade, tourism and job creation.
BWI Thurgood Marshall Airport location
The BWI Thurgood Marshall Airport is located approximately 14.5km south of downtown Baltimore and 51.5km northeast of Washington, DC. It is the busiest airport in the region, serving more than 27 million passengers.
Baltimore-Washington International Airport expansion details
The Baltimore-Washington International Airport expansion project entails the development of a Concourse A/B connector to facilitate direct links between Concourses A, B and C.
The expansion will increase apron-level operations space, enhance food and retail concessions, and enlarge the departure lounges at Gates A1-5 to support the increasing fleet size of Southwest Airlines. It will also provide additional restroom facilities.
The two-storey extension situated between Concourses A and B will showcase an electrochromic glazing curtain wall. The expansion programme also involves the expansion of Terminal A/B facilities with a new substation, cutting-edge restrooms equipped with intelligent technologies, five additional passenger boarding bridges and upgraded ground operations facilities, all customised for Southwest Airlines.
A key feature of the project is the implementation of an innovative BHS that will significantly boost baggage handling capacity and speed. On the arrivals level, the existing inbound and outbound BHS will be replaced with an upgraded, more capacious system, including new baggage claim apparatuses.
The unused Southwest Operations and University buildings will be demolished to clear space for the new Concourse A/B connector and BHS.
The project will incorporate size-5 gates to accommodate 737-MAX8 aircraft, optimise BHS tug operations and centralise Southwest Airlines’ facilities.
Construction details
To streamline procurement and facilitate phased construction, the programme has been divided into two distinct packages: Package 1 and Package 2, utilising a construction manager at risk delivery method. Construction for Package 1 is already underway.
Financing
In October 2022, the Maryland Board of Public Works unanimously approved a construction package for the project, authorising a $332.5m contract.
The Federal Aviation Administration is providing $38m to fund a portion of the Concourse A and B expansion project.
Other developments
A Southwest Airlines technical operations hangar worth $135m is being constructed. The 129,000ft2 building will be the first Southwest facility of its kind on the East Coast. The hangar will be able to accommodate three Boeing 737 aircraft, with another eight on the apron, and increase Southwest operations and staffing in Maryland.
Other developments include lighting upgrades of the lower/arrivals area of Terminal A, systemic upgrades to the central utility plant and improvements to runways and taxiways.
Contractors involved
Jacobs Engineering Group, an international technical professional services firm, was selected as the designer for the concourse A/B connector and BHS replacement project.
Clark Construction, a construction company, is leading the construction activities as a CMAR [client money and assets return] contractor.




