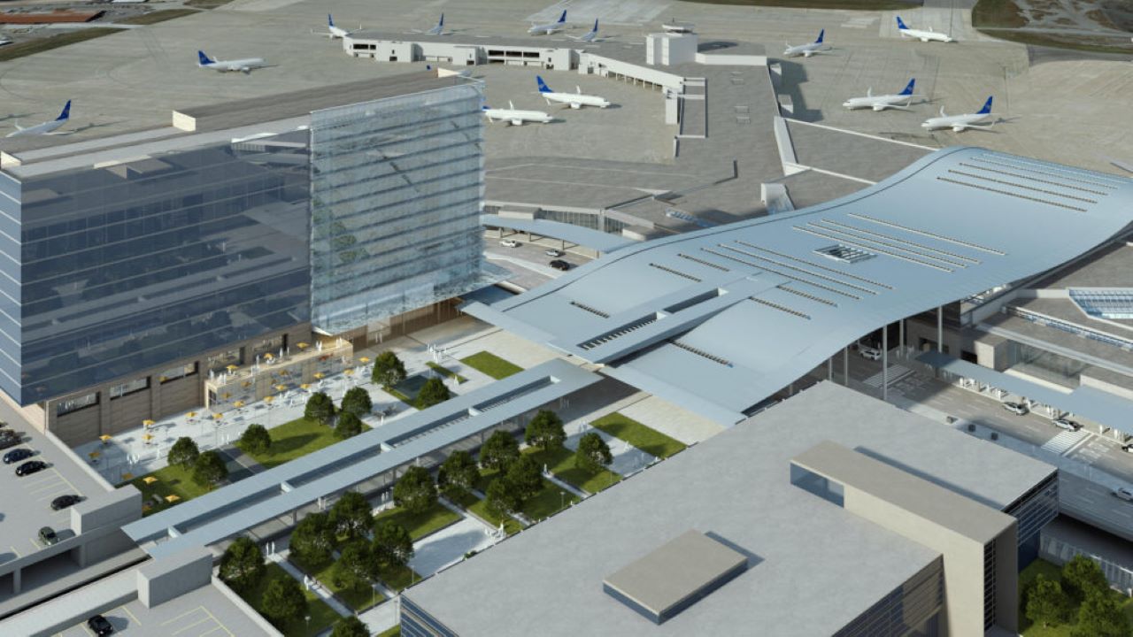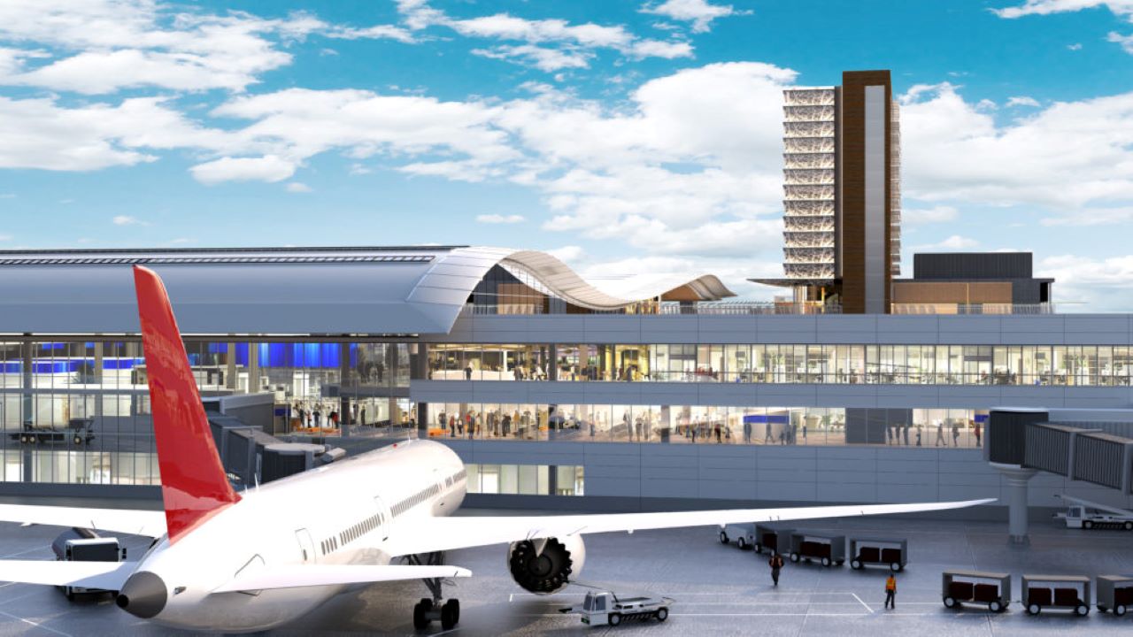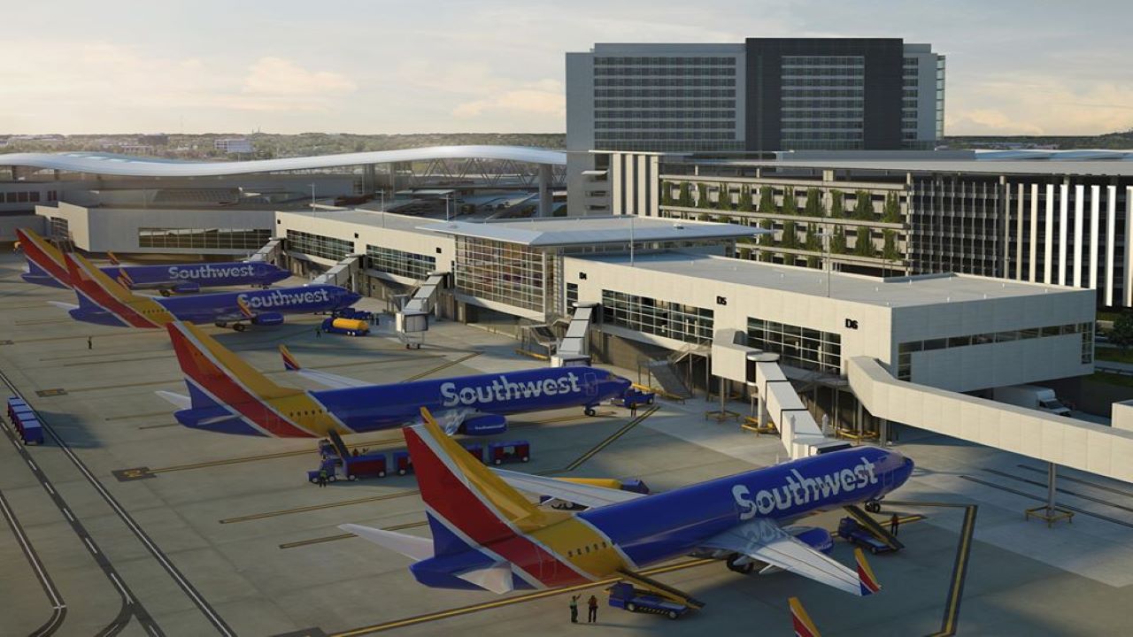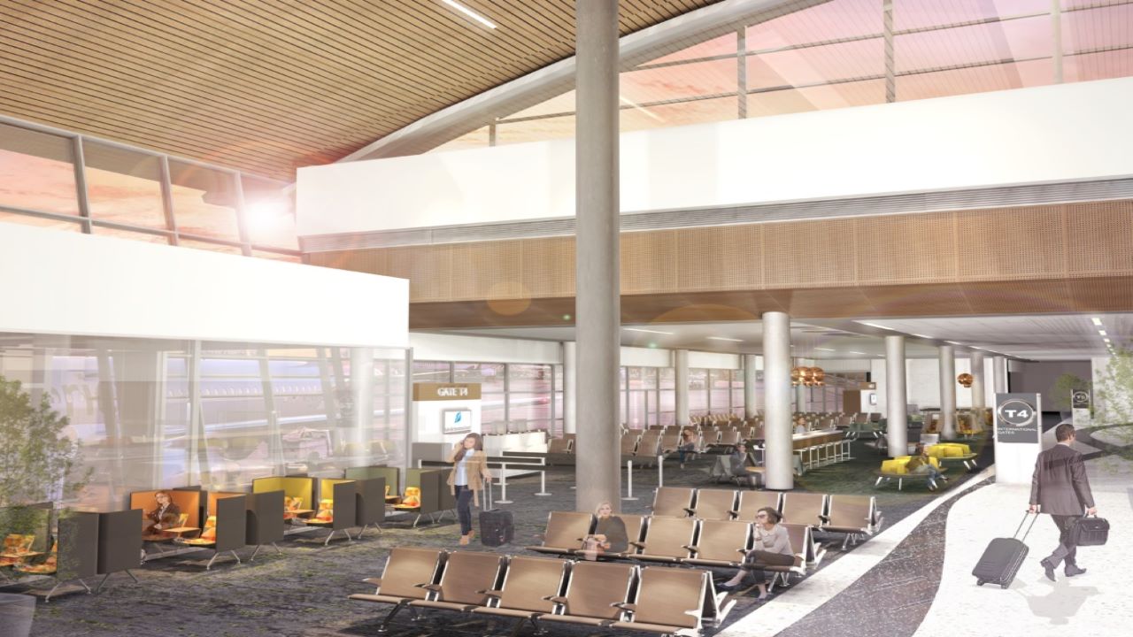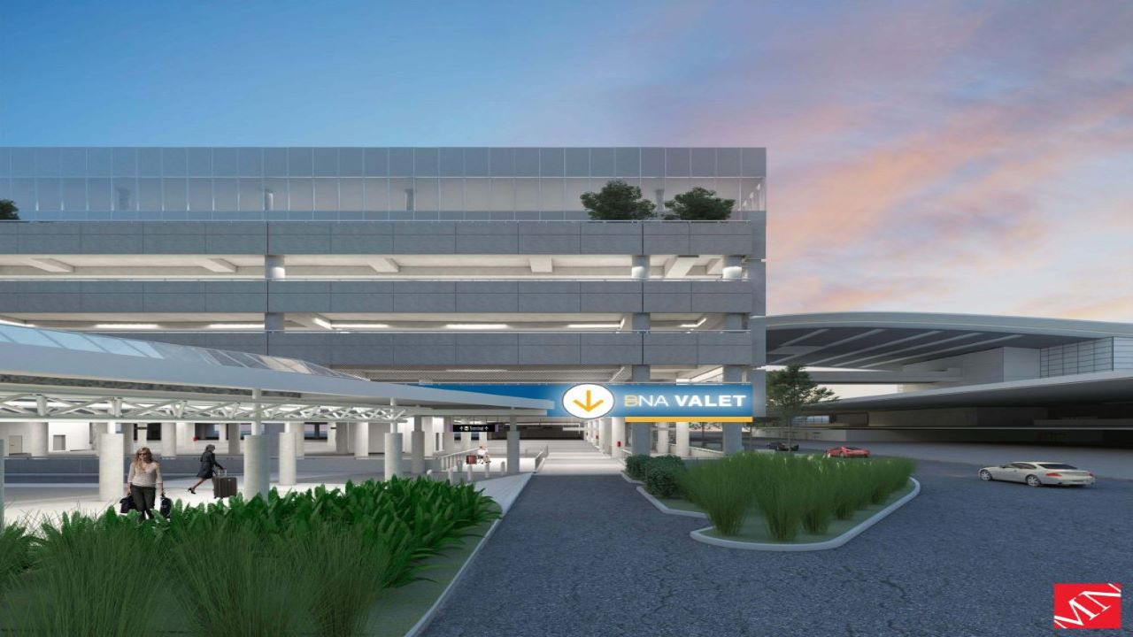BNA Vision is an expansion project being undertaken at the Nashville international airport located in Tennessee, US to expand passenger capacity.
The expansion project will enable the airport to handle the projected increase in passenger traffic from the existing 18 million to more than 23 million by 2023. The project includes a range of projects including a central terminal, which will offer more gates, parking spaces and better passenger experience.
Launched in 2016, the estimated investment in the project is $1.2bn. The ground breaking for the concourse D of the central terminal was held in June 2018 and it was opened in July 2020. The new concourse has the capacity to accommodate aircraft with 175 seats and is expected to serve 7,650 additional passengers than the old concourse.
The entire expansion project at the airport is expected to be completed by 2024.
BNA Vision expansion plan details
The major components of the project include renovation of the existing terminal, construction of a new international arrivals building and parking garages, improvements to the apron, taxi lane, and roadways.
The existing central terminal will be renovated and a new international arrivals facility will be developed to replace the previous arrivals building. The terminal will operate as two terminals – North and South. The North terminal will include concourses A and B, while the South terminal will include concourses C and D.
The project will also include the upgrade of the terminal lobby and terminal wings. It will add 200,000ft2 of new space, six domestic gates, and a number of amenities for passengers including an indoor relief area, dining and retail areas. A 136,000ft2 renovation of the existing terminal space and an 11,000ft2 central utility plant are also part of the project.
The expansion of the North Terminal wing and the 115,000ft2 concourse D has been completed. The expansion added an interim rental car service counter on level two and new airline ticket counters on level three of the terminal.
The South Terminal wing expansion is expected to be completed by September 2020. It will include baggage claim expansion on level two, ticket counters and interim south security checkpoint for level three.
Terminal parking garage details
Located across the BNA terminal building, the Terminal Garage 1 project involves an estimated investment of $183m and includes a new pedestrian plaza, as well as office space. It will add more than 2,000 spaces, customer amenities and a valet centre to the airport. The terminal garage features Parksmart Bronze-Certified sustainable design and construction.
The garage will feature charging stations, flight information displays, and parking guidance facilities. Levels one to four of the garage and valet centre were opened in June 2020. The pedestrian plaza, office space and the remaining levels of the garage are expected to open in 2021.
Opened in 2018, Terminal Garage 2 added 2,200 parking spaces, and a ground transportation facility.
A third garage featuring 1,800 parking spaces and an on-site hotel is expected to open in late 2023.
Other development projects
The BNA Vision expansion plan includes expansion of the terminal apron, taxi lane and roadway improvements.
Roadway improvements worth $137m will include expansion of terminal Lot A and Economy Lot B, improvement of access to Economy Lot C and building of a consolidated toll plaza for the terminal garage complex. Roadway construction is expected to begin in 2021 and anticipated to be completed in late 2024.
The terminal apron and taxi lane expansion will add space for aircraft parking in two phases. The first phase added more than 500,000ft², while phase two is expected to be completed by 2023.
Contractors involved in BNA Vision project
Corgan Architects is the lead architect for the BNA Vision expansion project.
The terminal lobby renovation, international arrivals facility, new concourse D and terminal wings expansion were designed by Fentress Architects and are being built by Hensel Phelps Construction Company.
Terminal Garage 1 was designed by Moody Nolan and is being built by Messer Construction Company while Terminal Garage 2 was designed by Atkins and built by JE Dunn Construction.
Roadway improvements contract was awarded to Superior Construction Company Southeast.
Phase one of the terminal apron and taxi lane expansion was designed by Garver, while construction was undertaken by Eutaw Construction Company.
Burns Engineering delivered the concept and preliminary design for the project, while Barge Design Solutions provided civil engineering design services.

