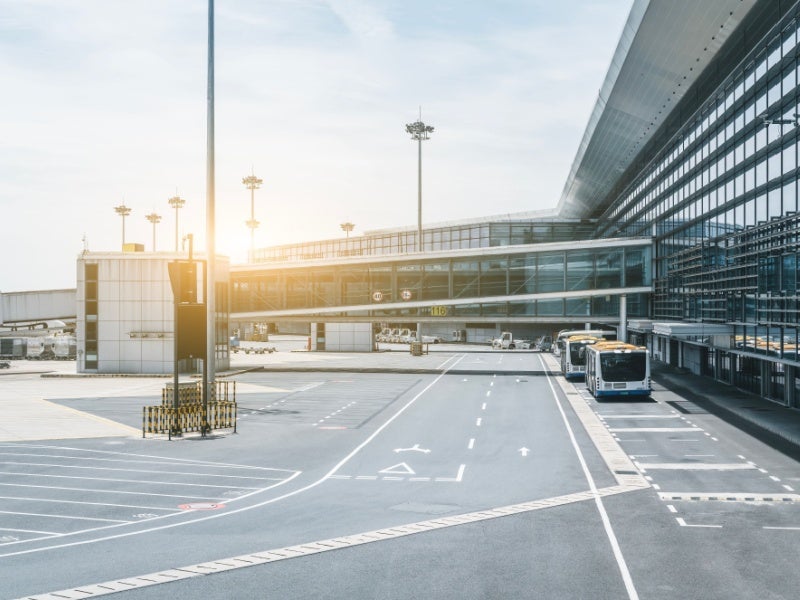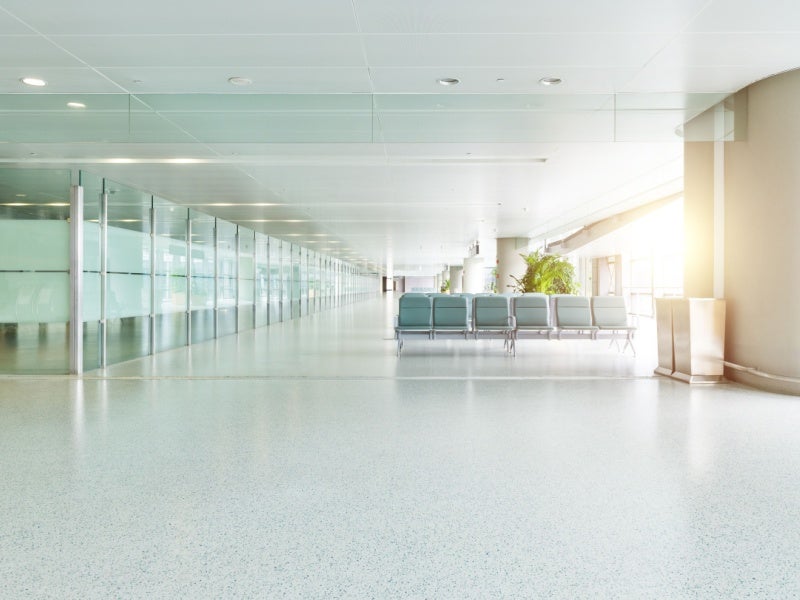The Bhogapuram International Airport (BIA), also known as Visakhapatnam International Airport, is a greenfield airport under construction in Andhra Pradesh, India.
The airport is being developed in four phases. The first phase of the airport is being undertaken with an estimated investment of Rs47.5bn ($569.7m).
Construction of the first phase, which began in May 2023, is scheduled for completion in 2025. Upon completion of the first phase, the airport is expected to handle up to six million passengers annually.
Subsequently, the airport’s annual capacity will increase to 12 million passengers in the second phase and to 18 million passengers in the third phase. The airport is expected to handle 24 million passengers annually, upon completion of the final phase.
Once operational, the airport is expected to drive economic growth and boost tourism in the Northern Andhra Pradesh region.
Location of Bhogapuram International Airport
The Bhogapuram International Airport site is in the Bhogapuram mandal in the Vizianagaram district of Andhra Pradesh. It lies approximately 45km from Visakhapatnam via the national highway NH-5 and 25km from Vizianagaram via NH-43 on the border of Visakhapatnam and Vizianagaram districts.
The site occupies a total land area of 2,203.26 acres (891.62ha), with the Bay of Bengal located approximately 1.5km to the east and NH-5 approximately 1.5km to the west.
The strategically located airport on the east coast is expected to benefit from the large catchment area surrounding the region.
Bhogapuram International Airport details
The airport will include a passenger terminal building (PTB) with a gross floor area of 62,500m² (672,744ft²) in the first phase.
The PTB will comprise the central processor and the pier, airport plaza, and forecourt. The central processor and the pier can expand independently, providing flexibility for phased development.
The two-storey central processor will feature check-in, baggage reclaim, outbound/inbound baggage screening, airline offices, and service areas on the ground floor, with passenger security screening, immigration, emigration, offices and commercial spaces, and food and beverage (F&B) offerings on the first floor.
The pier will be a two-level space housing boarding gate areas, lounges, retail, and F&B units on the first floor, with bus lounges, airport service areas and mechanical rooms and offices on the ground floor.
The airport plaza will serve as a circulation area for passengers, offering self-service kiosks, ticketing counters, retail units, and F&B outlets under the terminal roof, which extends over the outdoor space.
The traffic forecourt will have designated drop-off points for departing and arriving passengers, with separate kerbsides for taxis and buses.
Security systems compliant with Bureau of Civil Aviation Security (BCAS) regulations will be in place for passenger and baggage screening, staff checks, and goods delivery within the passenger terminal.
ATC tower details at Bhogapuram International Airport
The air traffic control (ATC) for the airport will be situated in a central location to the west of the terminal. It will be built on a plot size of 11,000m² and offer a panoramic 360° view of the aerodrome.
The ATC tower will offer aerodrome control and flight information services. The tower’s control room will be on level three, with other floors designated for technical and support purposes.
Runway details
The airport will have a 3,800m (12.467ft) long and 45m-wide runway oriented in the east-west (10-28) direction. Equipped with CAT I capabilities, the runway will have paved shoulders of 7.5m and grassed shoulders of 7.5m on each side, resulting in a total width of 75m.
The runway will accommodate Code E aircraft and occasional landings/take-offs of Code F aircraft.
A parallel taxiway system located 190m away from the centreline of the runway will be developed. The minimum width of the taxiway will be 23m with 7.5m shoulders on each side.
Infrastructure details
The airport will include a maintenance, repair, and overhaul (MRO) facility spread over 25 acres, featuring aprons, aircraft washing areas, airside and landside circulation, hangars, engine run-up bays, and support facilities. The MRO facility will be constructed on the western side in phase one, with plans for future development phases to include expansion to the northeast corner.
A 5,000m² cargo terminal will be developed on ten acres of land on the eastern side of the airport. It will offer both international and domestic cargo operations and feature a flexible and modular design.
A traffic loop system, including an eastern and western loop, is planned to be developed in front of the terminal building to link the main access road and other amenities. The eastern loop featuring the departures forecourt, will accommodate passenger parking, while the western loop featuring the arrivals forecourt, will host a taxi pick-up kerb.
The car park is divided into sections for private cars and taxis, with private car zones positioned in front of the departure area behind the bus bays. The arrival zone will feature a designated area for taxi queuing for pick-up purposes.
Financing details at Bhogapuram International Airport
GMR Airports and the National Investment and Infrastructure Fund (NIIF) finalised agreements in December 2023 for NIIF to make a potential investment of up to Rs6.75bn ($81.14m) in GMR Visakhapatnam International Airport, a subsidiary of GMR Airports, which is responsible for developing the airport.
The investment is a component of the financial collaboration revealed in December 2022 between GAL and NIIF, under which NIIF is investing equity capital in operated by GAL, including the Bhogapuram International Airport and the Mopa International Airport.
Contractors
GMR Visakhapatnam International Airport signed a concession agreement with Andhra Pradesh Airports Development Corporation (APADC), a government entity, in 2020 to develop, operate, and maintain the airport.
APADC is responsible for the development of the MRO facility along with an aviation academy.
AECOM, an infrastructure consulting firm, prepared the environment and social impact assessment (ESIA) of the airport for the NIIF in November 2023.
L&T Construction’s Buildings & Factories and Transportation Infrastructure businesses will contribute to the engineering, procurement, and construction of the greenfield airport.
ADB SAFEGATEThe company is deploying its latest airside 4.0 technology for the project, including advanced LED AGL systems, in partnership with Larsen & Toubro (L&T).
Go Soft e-Solutions, a full-service geographic information system (GIS) company, carried out an obstacle limitation survey and generated charts for the airport.






