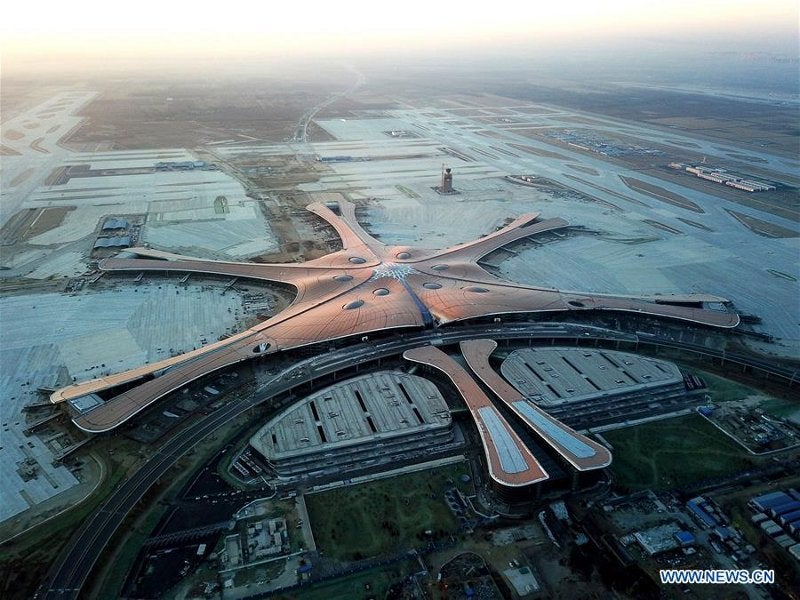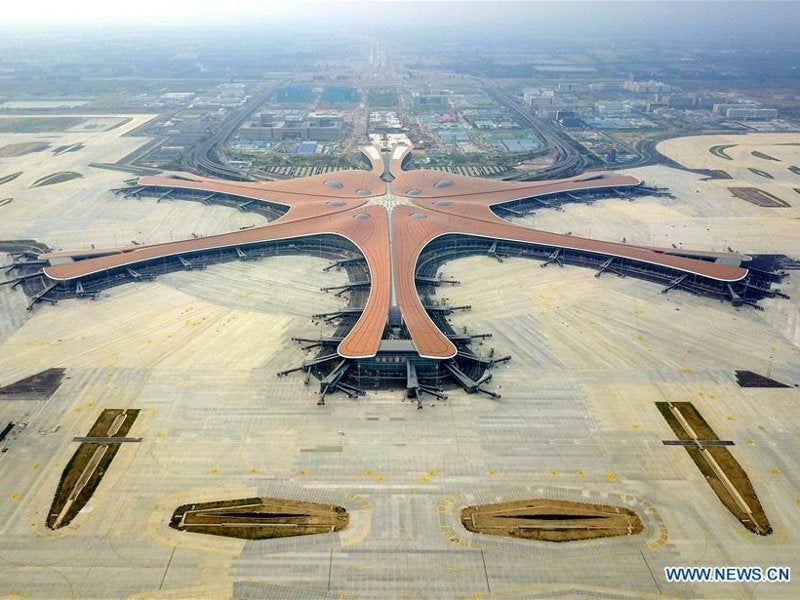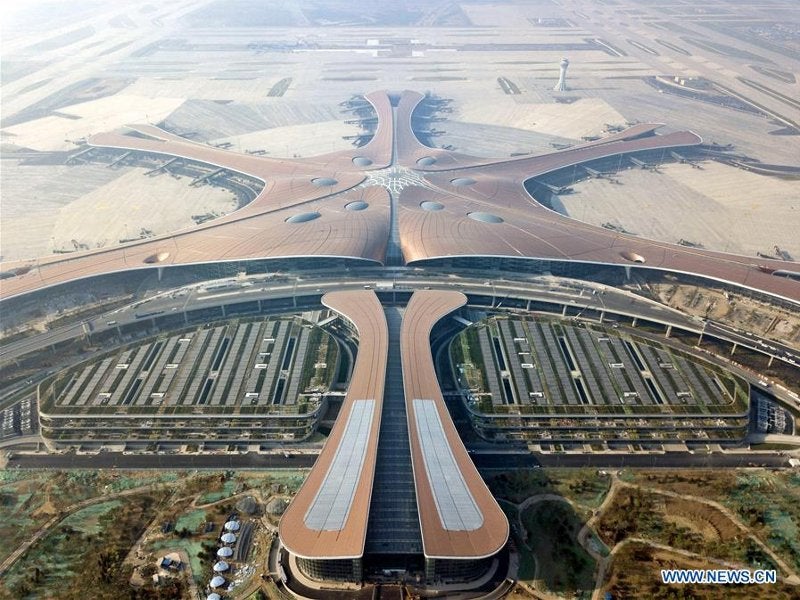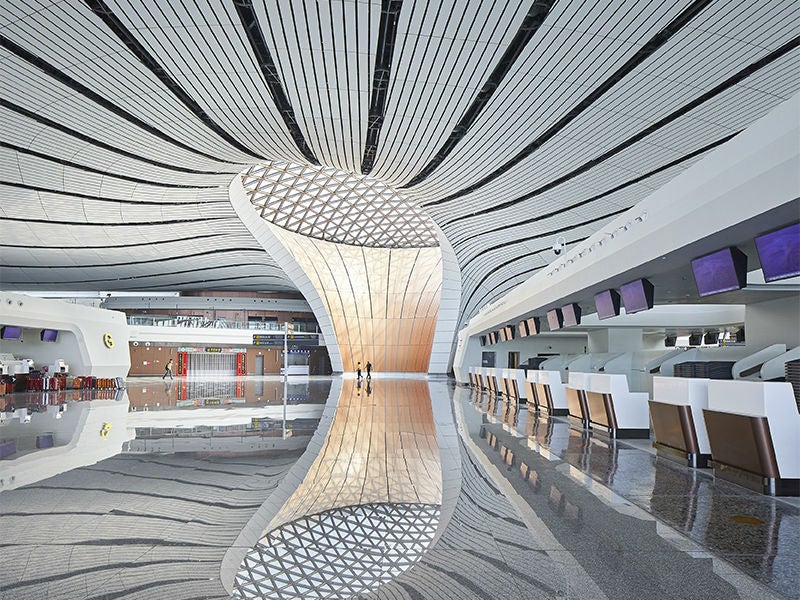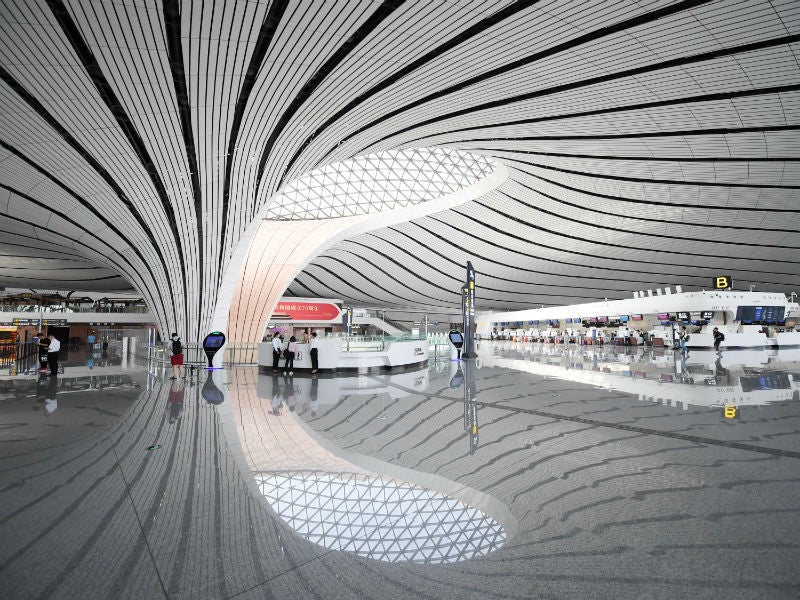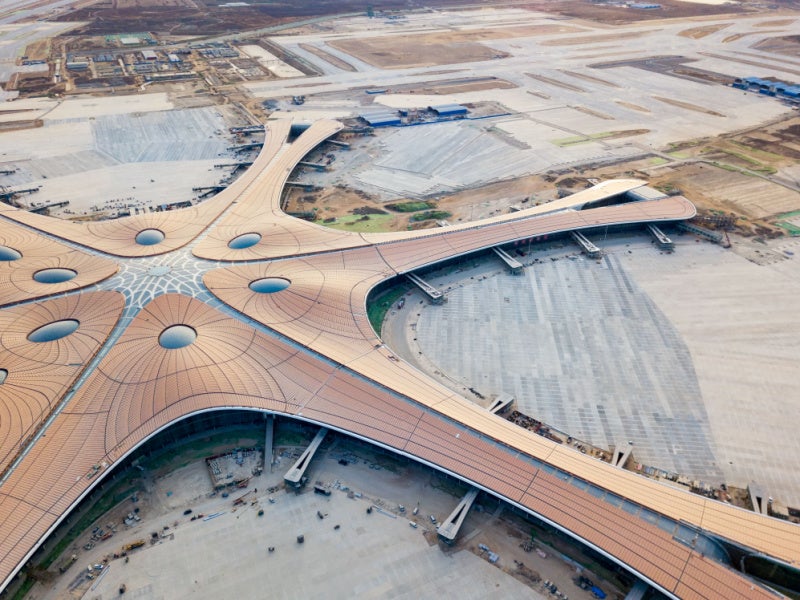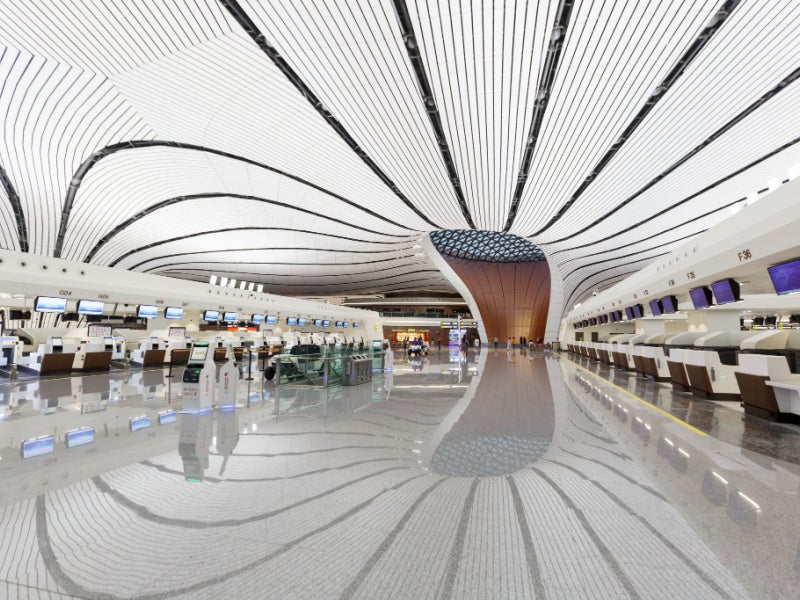Beijing Daxing opened for operations in September 2019, following more than four years of construction. The new Daxing airport serves as north China’s commercial aviation hub. The airport is operated by Beijing Capital International Airport Co.
The Government of China announced the long-awaited approval for the construction of a new international airport in January 2013. The new airport is located in Daxing, a suburb district south of the city. It reduces congestion at the existing airport and caters to the needs of Beijing passengers.
Beijing Daxing airport was developed at a cost of CNY120bn ($17bn approximately) while the projects in its periphery attracted investments of CNY330bn ($46.2bn approximately).
It is expected to handle 72 million passengers by 2025 and up to 100 million passengers and four million tonnes of cargo upon further expansion.
Construction work on the Daxing airport commenced in December 2014 and the steel structure of the terminal was formed in June 2017.
The new airport places Beijing alongside some of the most prominent cities in the world. The airport is expected to replace Hartsfield-Jackson Atlanta International Airport as the world’s busiest airport.
Beijing Daxing International Airport design and features
Beijing Daxing international airport is built on a 2,679.01ha (6,620 acres) site, located 46km south of Beijing’s political centre, Tiananmen Square. The project included the construction of airline bases, an intercity railway, high-speed subway, highway, and air traffic control tower.
The airport has four civilian runways and one military runway. Beijing Daxing is the first airport in the world with double-deck departure and arrival platforms.
The 700,000m² passenger terminal building’s design is inspired by traditional Chinese architecture and features a central building with six arms, resembling a phoenix spreading its wings from the aerial view. The distance between the far end of the terminal to the centre is 600m.
The roof of the terminal building is a large-span steel structure shaped in the form of a hyperboloid, that covers an area of 350,000m². It is supported by giant C-shape columns that seamlessly connect with the roof curvature and consists of more than 170,000 steel members.
Facilities at the Beijing Daxing International Airport
Operated by China Resources Land, the landside terminal of the airport consists of childcare facilities and a nursery, interactive pet hotels, hybrid online retail and dining places, and showrooms. It has 79 gates with air bridges that directly connect to the terminal.
China Southern Airlines and China Eastern Airlines operate from Daxing Airport, along with other SkyTeam Airline Alliance members.
The terminal has DALI drivers and a light management system integrated in the KNX building control system. It is installed with T-Systems solutions, which digitalises all airport operations securely.
It also features the KONE E-Link™ remote elevator monitoring system and 174 KONE™ Travel Master escalators. The terminal also features inquiry robots.
The airport uses facial recognition for secure access and radio frequency identification devices for baggage tracking.
Emergency egress presents a major challenge due to the vast size and large number of occupants at the terminal. The escape distance to the outside is approximately 200m for the Central zone, when it should be within 75m. A total of 29 egress stairs are provided in the Central zone to shorten this distance on various floors and help divert passenger flow and prevent bottlenecks.
Sustainable features of Beijing Daxing Airport
Beijing Daxing Airport incorporates energy-saving green concepts, allowing natural light into the building. Renewable energy accounts for more than 10% of the energy consumed by the airport. The aerodynamic roof uses skylights to maximise heat gained from the sun and is equipped with an integrated environment control system to minimise energy consumption.
The airport features a solar farm with photovoltaic cells mounted on the roof of the car park building, hangars, and cargo areas to generate 10MW of power. The centralised heating system of Beijing Daxing is equipped with waste heat recovery systems and is supported by a composite ground-source heat pump system, incorporating a concentrated energy supply area of nearly 2.5 million m². A 100% rainwater collection facility was installed to cater to its energy and resource needs.
Heating and cooling systems of the airport are powered by geothermal heat pumps located at the Yongding River basin. Energy from the pumps is expected to meet 8% of the energy required by the airport. Filter glasses are used to block 60% of the heat and allow 60% of natural sunlight inside the terminal building.
The departure lounges open to five courtyards designed in an ancient Chinese-style, featuring silk, tea, porcelain, courtsides, and Chinese gardens.
The new airport implements the latest technology such as a passenger self-check-in facility, available for 86% of the passengers, and self-baggage check-in, serving 76% of the passengers. Use of clean energy vehicles also reduces the airport’s carbon footprint.
Associated infrastructure
Beijing Daxing international airport is integrated into the city through multiple means of transportation facilities. Its design includes various types of ground transport systems such as high-speed trains, metros, and inter-airport trains.
All transport systems are operated through an 80,000m2 ground transportation centre constructed in front of the terminal building.
A total of three underground railway stations were built beneath the terminal building, with a total area of 200,000m² for five railway lines, to allow easy transfer for passengers to various means of transportation.
Contractors involved
Netherlands Airport Consultants (NACO), a Dutch airport consulting firm, won the bid to design the new airport’s master plan.
The Beijing New Airport Headquarters formed a joint design team comprising ADP Ingeniérie (ADPI), an engineering company, and Zaha Hadid Architects (ZHA), an architecture and design firm based in the UK, to develop a concept design for the Beijing New Airport terminal building in October 2014. The concept design was completed in February 2015.
International design studio Lead 8 was selected as the lead designer for the new commercial terminal in August 2018.
Beijing Urban Construction Group, a construction contractor, was the main contractor behind the construction of the airport.
Arup, a professional services company based in the UK, provided fire engineering services for the Beijing Daxing airport and was later appointed to provide peer review and value engineering for the steel roof.
Burohappold Engineering, an engineering consultancy, was part of the consortium that designed the airport.
Thales and Beijing EasySky Technology (BEST), a joint venture between Thales, an electrical systems manufacturer, and Civil Aviation Air Traffic Control Technology & Equipment Development, an air traffic control equipment and services company, supplied the TopSky-ATC air traffic management system.
CommScope, a developer of wired and wireless networks, deployed a network cabling system for the airport.
Landrum & Brown, a consulting firm, along with Jeppesen Sanderson, a provider of navigational information and flight planning products and software, performed runway configuration analysis.
OSRAM, a sustainable lighting solutions company based in Germany, provided LED lighting for the airport. Tridonic, a lighting technology supplier, provided LED drivers for the new terminal.
Speirs Major, a lighting design practice based in the UK, was the lighting architect behind the construction and the landscape architect was Michel Desvigne.
Simulation software provider Oasys, communications and security solutions provider and Bosch subsidiary Bosch Security Systems, and urban mobility solutions provider Schindler were also involved in the project.
Suppliers involved in the project are heating, ventilation, and air conditioning valve specialist FlowCon International, lighting solutions provider ADB SAFEGATE, and piping and building materials manufacturer China Lesso Group Holdings.
Xtralis, a smoke detection solutions provider and unit of Honeywell International, plastics pipes supplier Zhejiang Weixing New Building Materials, weighing equipment supplier Atrax Group, and technology company ABB, are some of the other contractors involved in the project.
The need for a new airport in Beijing
Beijing, the capital city of the Republic of China and one of the largest cities in the world, had just one international airport and a military airbase while cities that are esteemed on par with it had two or more international airports.
The city was being served by Beijing Capital international airport, which is the world’s second largest in terms of passenger traffic, but was running at maximum capacity and could not be further expanded.
Beijing Capital international airport has an annual passenger handling capacity of 75 million. Approximately 205,000 passengers pass through the airport daily and it is not possible to expand the airport further.
The airport currently occupies an area of 2,100ha. An expansion would have made it difficult to operate such a large airport. The recently constructed Terminal 3 of the Beijing Capital international airport, which is as big as London’s Heathrow Airport, is also running at maximum capacity.
With an increase in economic growth and urbanisation, the city has witnessed massive migration from rural areas. This has placed further stress on the existing transport facilities, including air travel.
In addition, Beijing’s expanding economic growth has attracted an increasing amount of business travellers. Over the next few years, the city is expected to witness a large number of passengers travelling in and out of the country. Many of these passengers are expected to be business travellers.
Proposals for the construction of a second airport for Beijing had been under discussion for more than a decade but were not implemented. The growth of the city had, however, necessitated the construction of a new airport.
Beijing Nanyuan Airport was closed following the new airport’s inauguration.

