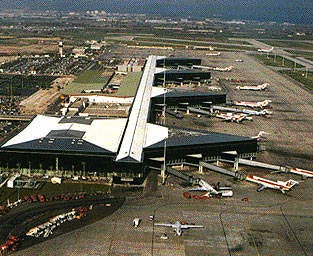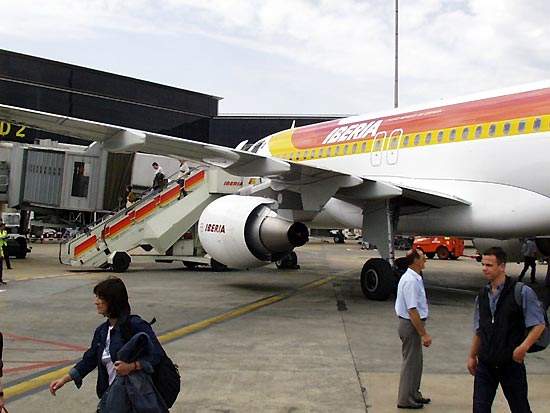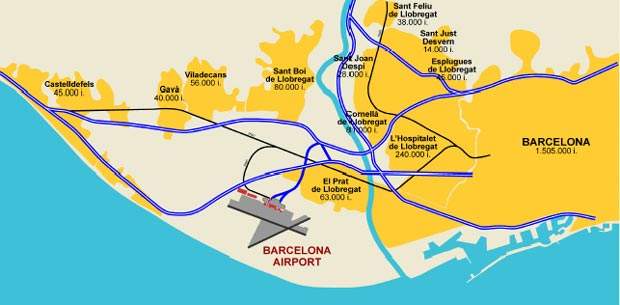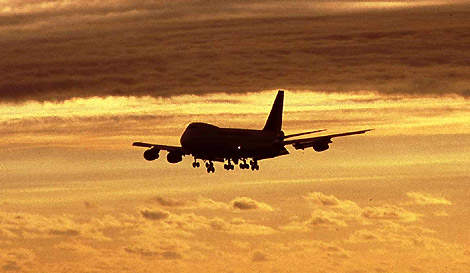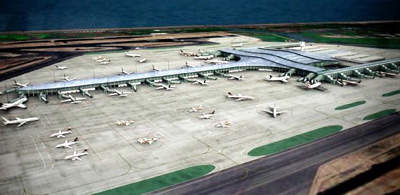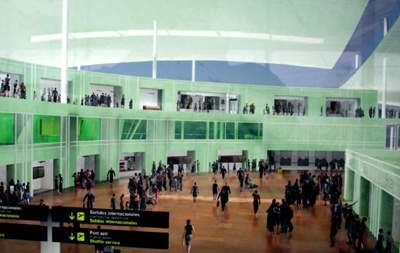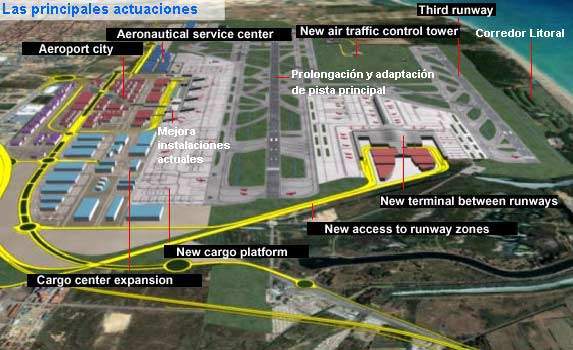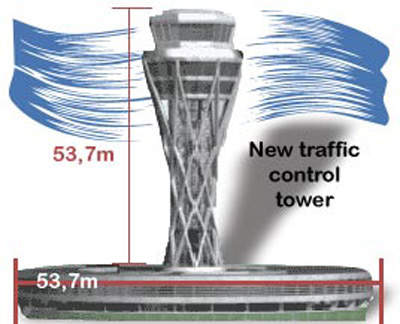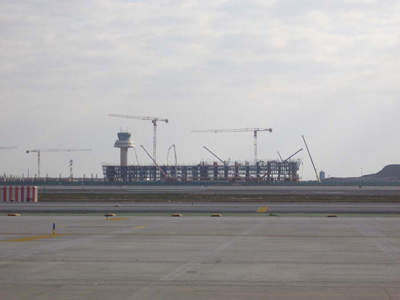Barcelona International Airport (El Prat) completed a major four year expansion program in late 2005. This was the first major upgrade since a new terminal was built for 1992 when Barcelona hosted the Olympic Games. It is the second-largest airport in Spain after Madrid Barajas.
The airport, which is situated 12km from Barcelona city centre, is a major hub for the Catalonia region. It is run by Aeropuertos Españoles y Navegación Aérea (AENA – Spanish airports and air traffic agency), a publicly owned body which manages 60 other major airports in Spain and Latin America and which is responsible to the Spanish government via the Ministry of Development.
The major expansion of Barcelona International Airport is in response to the projected increase in Spanish air traffic. In 2001, the number of passengers passing through the airport was 20.7 million, by 2005 this had increased to 27.1 million.
The 10% growth of passenger traffic in 2007 made Barcelona the second-largest airport in Spain. By the end of 2007 the figures showed 32.8 million (a 15% increase over 2006). However in 2008, Barcelona Airport handled only 30 million. The construction of a new satellite building connected to the south terminal is expected to increase Barcelona’s annual capacity to 70 million passengers.
The airport has links to 50 European Union cities, 40 in other countries as well as 30 domestic destinations, and operates over 1,000 daily flights.
Contractors and construction
The development, in preparation for the 1992 Olympics, required the construction of a new terminal, which was designed by Ricardo Bofill. The expansion project was undertaken by a joint venture team lead by Bovis Lend Lease.
The joint venture team consisted of Bovis Lend Lease, Eurostudios SA and Inocsa Ingenieria SL. The expansion and related infrastructure work required an investment of £780m over the four-year period.
The work undertaken for the expansion included several major construction projects. The first of these was a six-gate extension to the airport’s existing North Terminal, followed by the construction of a new midfield terminal of 470,000m² and a new air traffic control tower.
The aircraft handling facilities were also upgraded, starting with the construction of a third runway (07R/25L) parallel to the current 07L-25R, an aircraft apron of 800,000m² and a system of taxiing strips.
In addition, the project also required new car parks and new service buildings for logistical, industrial and aircraft servicing activities, as well as new hotels and security buildings.
The inter-modal nature of the airport has been emphasised by being remodelled around the current road access, extending it to the new intra-runway terminal, at the same time as introducing new accesses to the industrial, logistics and service areas.
Rail and road infrastructure
Contributing to transport integration is a new railway station for conventional and high-speed trains in the new terminal.
The new railway and underground nucleus are located beneath the terminals allowing passengers ease of access and saving space. The airport rail system connects the airport to the Spanish AVE network, and to both line 2 and line 9 of the Barcelona Metro.
The airport is also accessible by RENFE commuter train on the C10 line, which runs from Estació de França, with a major stop at Sants train station, providing transfer to the Barcelona Metro system.
The exploitation of railway transport to and from the airport is the remit of the local operators Metro, Catalonia Railways and RENFE, and high-speed rail transport by GIF.
A study showed that the mode of transportation to the airport was heavily biased towards individual transportation (79.5%), while shared transport accounted for 20.5%. The aim for the future is to try and tip the balance towards shared or public transport by provision of highly efficient rail systems.
The south terminal, the satellite terminal and the cargo centre will have their own access roads from the adjacent C-31 motorway.
Communications systems
As part of the expansion and upgrade of airport services Barcelona installed a state-of-the-art communications network. The system, from Nortel Networks, was based on a Gigabyte Ethernet system, which now supports the airport’s service and security systems. The network replaced the airport’s Asynchronous Transfer Mode (ATM) network, which was out of date.
The network is based on Nortel Networks’ BAYSTACK Ethernet switches and PASSPORT 8100 and 8600 multiservice switches. It features multi-link trunking that allows for fail-safe connectivity to the network centre.
The system also provides many sophisticated services to airport users with a minimum of additional infrastructure investment.
These services include secure Virtual Private Networks (VPN) for businesses inside the airport, IP (Internet Protocol) telephony, WiFi and other live data services such as flight information transfers to laptops and PDAs.
South terminal and further expansion
The continuing expansion of Barcelona (El Prat) (the Barcelona Plan) saw a new south terminal begin construction in 2005-2006 as part of a new masterplan to take the airport up to 2018 and give a capacity of over 70 million passengers a year.
The south terminal (a third terminal building) was designed by Ricardo Bofill. A new third runway (07R/25L) is already complete. The new south terminal opened in June 2009.
A further satellite terminal is now also included in the masterplan with a completion date of 2012 (this will give the airport a capacity of 70 million passengers a year). During the new expansion period the airport grew in area from 8.45km² to 15.33km².
Terminal 1, or the south terminal, consists of a 544,000m² infrastructure area. The surface area of the apron is 600,000m². The area allocated to public spaces is 155,200m². Airport shops are spread over an area of 23,866m². The VIP lounge occupies 6,066m² while the baggage reclaim area occupies 20,000m².
The car park and service roadways occupy an area of 34,500m². Movement inside the terminal is managed using 49 moving walkways, 48 escalators, 26 ramps and 125 lifts.
There are 166 check-in desks, 101 boarding gates, 43 air bridges and 15 baggage reclaim carousels.
The new wave / curve roof terminal has been designed to be biased towards public transport although there will also be substantial facility for cars with a 12,000-space car park as well as access for cyclists via an exclusive cycle lane. The terminal, which will combine checking-in, shopping, boarding and an ‘intermodal lobby’ under one roof, will cover an area of 525,000m² and is expected to handle 55 million passengers each year.
The terminal roof is equipped with high sound insulation because of its mid-field position. The terminal is also set to have the first pneumatic refuse collection system ever installed at a Spanish airport. The system will transport waste materials from the point of origin through a network of underground pipes to the central collection point (supplied by ROS ROCA SA for €2.5m).
The airport is also undergoing expansion in several other aspects including: a new maintenance centre and an expansion of the cargo centre. By 2012 there will be a 150-acre aeronautical service and maintenance area, a 22-acre hangar, ten positions for medium-sized aircraft such as: B737, B757 and Airbus A340, 15 acres of apron space and 12 acres of industrial area.

