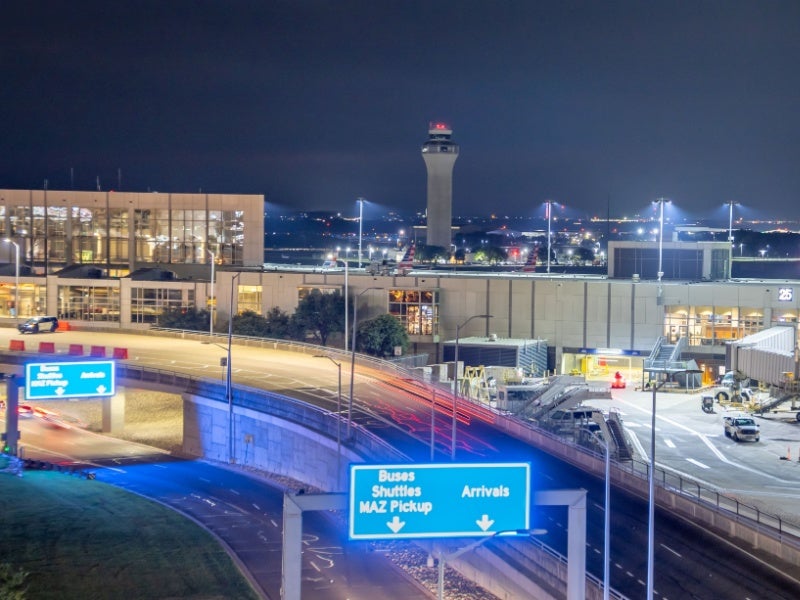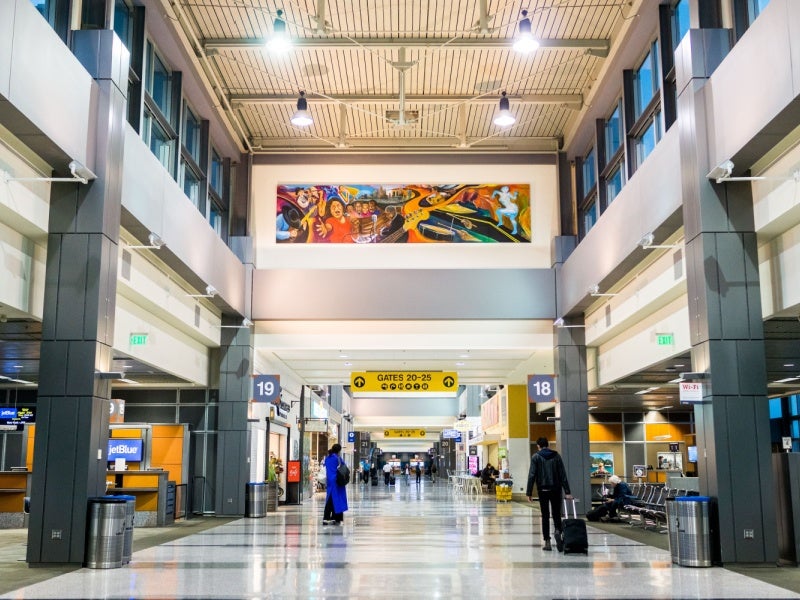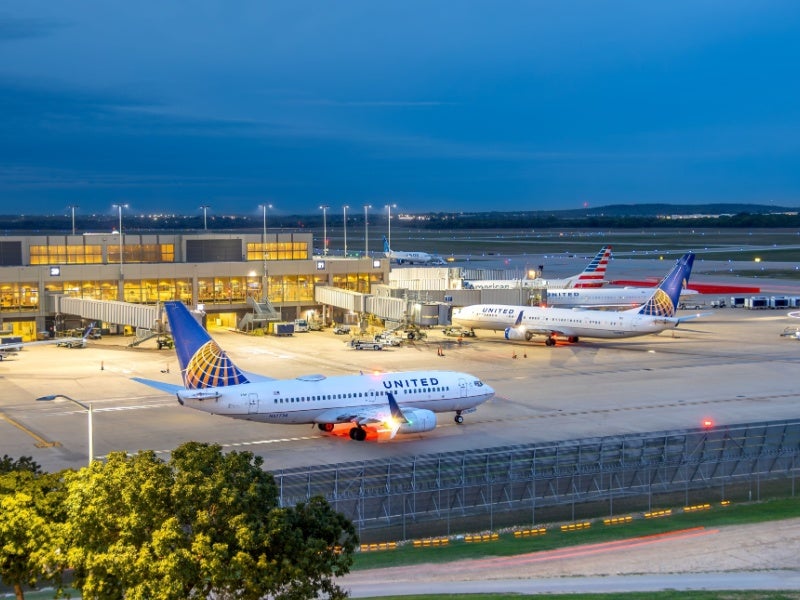The West Gate expansion project at Austin-Bergstrom International Airport (AUS) is one of the near-term projects within the Austin-Bergstrom Airport Expansion and Development Program (AEDP).
The project will contribute to AEDP’s objective of improving the airport’s infrastructure to accommodate the increasing volume of passengers and airline operations.
The official ground-breaking for the project was held in August 2023. Subsequently, the project reached a milestone with the column lifting ceremony and the installation of the first steel beam in July 2024.
The projected budget for the expansion stands at approximately $165m, with the anticipated completion date set for 2026.
AUS West Gate expansion details
The West Gate expansion project at AUS will expand the terminal area beyond its existing gates 33 and 34, adding a gross area of 84,500ft² (7,850m²) across three levels on the west side of the Barbara Jordan Terminal (BJT). The three levels include 32,000ft² on the concourse level, a new third-level mezzanine, and an apron-level airline support space.
Additionally, the project will add more space for amenities across the three levels, introducing hold room space for five gates, as well as new dining and retail options for concessionaires. The development will also feature a playscape, a quiet room for meditation, family and nursing rooms, and a pet relief area.
A public outdoor balcony and an indoor seating area for viewing will be situated in the new third-level mezzanine, offering views of the west runway and the downtown. More restrooms will also be added, which will be the most spacious within the terminal.
In conjunction with these enhancements, the project includes the replacement of 12 gate-boarding bridges with three new gates at the BJT’s west end. These new gates are designed to compensate for gate closures that may occur during future expansion projects.
The project is designed with foresight, laying the groundwork for future developments such as Concourse B, another project within the programme. Concourse B will be a new 20-gate midfield concourse connected to the BJT via a tunnel. This would require the removal of three gates that will be by the West gate expansion.
Construction details of the AUS West Gate expansion
A footprint was cleared by adjusting AUS aircraft safety envelopes from gates 22 to 32 for the convenience of the project construction.
Temporary passenger boarding bridges, also known as stinger gates, were erected to enable space for construction activities. These bridges are lengthy, air-conditioned, and elevated walkways that link gates to the aircraft.
Furthermore, slab-on-grade preparation of a footprint is in progress, with some grade beams currently being excavated, shaped, and filled with concrete. Installation of underground utilities is also taking place. The passenger boarding bridge at Gate 11 is undergoing replacement and is expected to be operational again by August 2025.
Extensions have been made to some of the trench drains, which are essential for water removal and maintaining safety on runways and taxiways for both aircraft and ground vehicles. Additional trench drains will be extended as the project advances.
Throughout the construction period, all existing gates on the west side of the BJT will remain operational. Temporary construction walls will be erected during the installation of the 12 new gate-boarding bridges.
Furniture in the waiting areas will be reorganised to support the construction work. Additional temporary seating will be provided along the concourse walkway to increase waiting space.
West Gate expansion project funding details
Project funding for the West Gate Expansion is sourced from conventional airport development financing avenues, including airport cash reserves, existing and future airport revenues including proceeds from future revenue bonds, and potential grants from the US Federal Aviation Administration (FAA).
Contractors involved
Hensel Phelps, a construction company, was engaged as the general contractor and the construction manager at risk (CMAR) for the project. Its scope of work includes issuing a guaranteed maximum price (GMP) for the project.
Page, an architecture and engineering company, undertook the role of design architect for the project.
Jose I Guerra, a consulting engineering company, was subcontracted by Page for the project. The scope of work involved providing complete mechanical, controls, plumbing and fire protection engineering design and construction of administration services.




