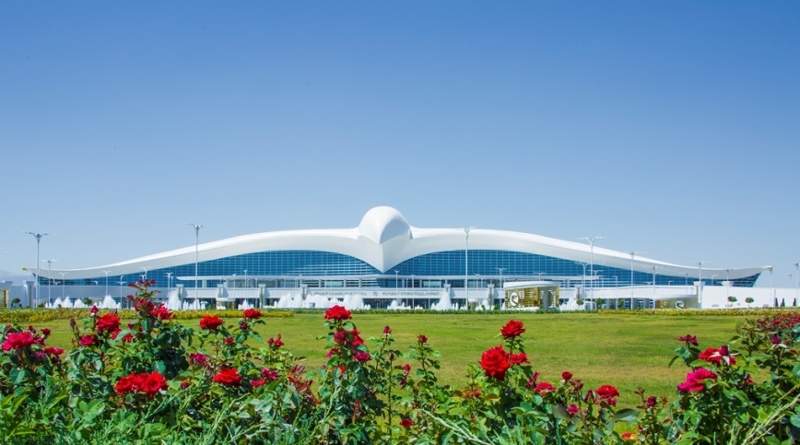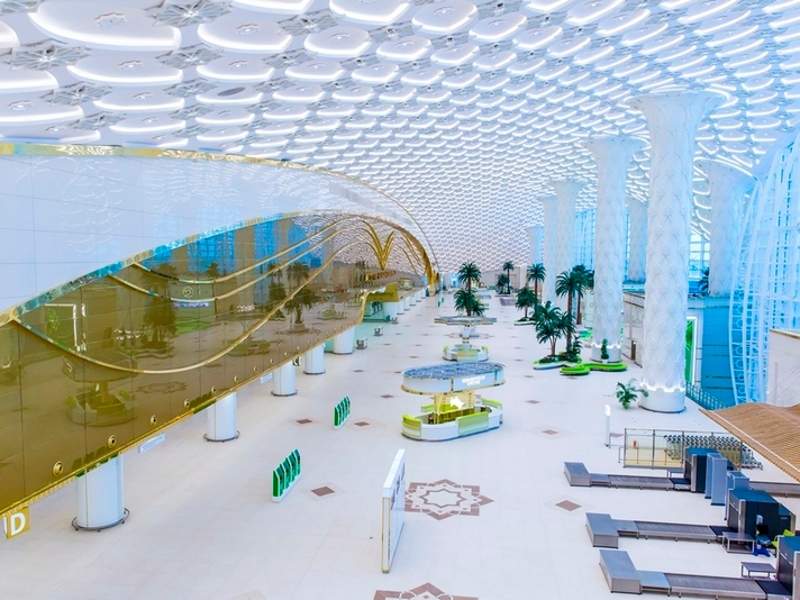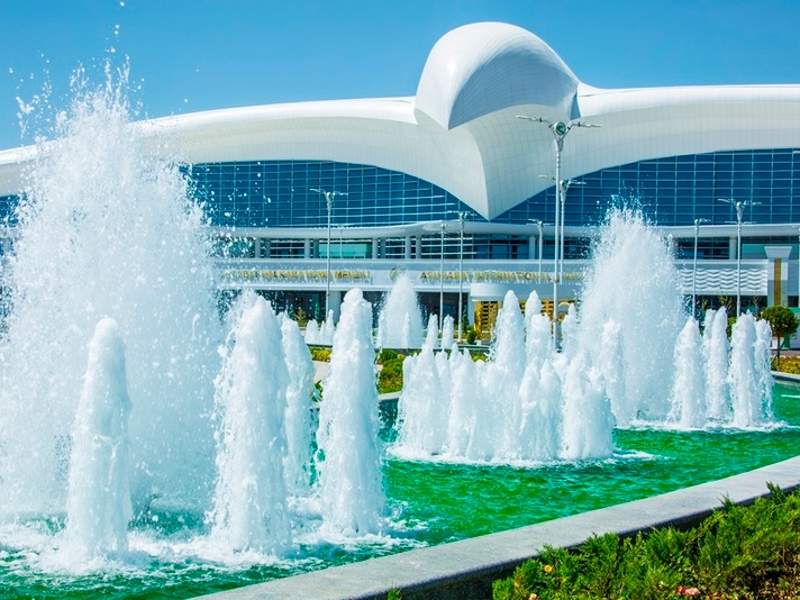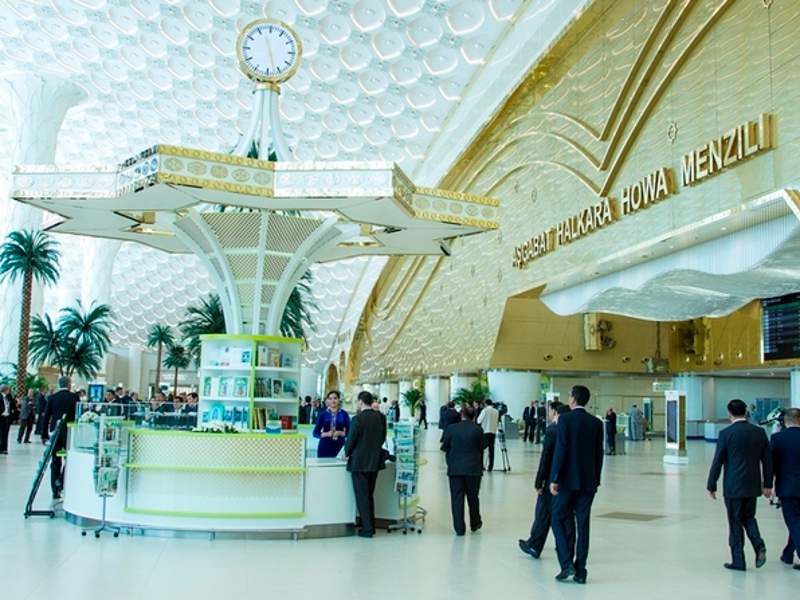Ashgabat International Airport was reopened in September 2016 with a new state-of-the-art terminal and upgraded infrastructure facilities. Formerly known as Saparmurat Turkmenbasy International Airport, it is located approximately 10km north-east of Turkmenistan’s capital city, Ashgabat.
The airport, which was first opened in 1994 with limited facilities, has been completely redesigned and reconstructed to cater to rapidly growing passenger traffic.
Covering 1,200ha, the new airport is the largest in central Asia and has the capacity to handle more than 17 million passengers a year. Construction of the new airport was initiated in 2013 at an estimated cost of $2.25bn, and completed in 2016.
The project received ‘Construction Excellence Award’ from International Property & Travel magazine for its architectural concept, quality of project planning and construction.
The new airport also features a cargo terminal, which has a capacity to handle 200,000t a year of cargo.
Design details of the new terminal building
The airport features two terminals covering a total area of 161,851m². The main terminal can handle 14 million passengers a year, including five million domestic and nine million international passengers, while the second terminal can accommodate three million passengers a year.
The design of the terminal building is inspired by Turkmenistan’s national symbols. The main terminal takes the shape of a Turkmen Falcon spreading its wings and the edge of its main roof is in the form of Oguz Han’s bow.
The terminal’s internal space features displays, fluorescent sign boards, advertising and information boards, and display monitors.
It was awarded ‘International Star Award for Quality’ by the Business Initiative Directions (BID), which recognised the airport’s design as ‘daring and outstanding’.
Features and facilities of the main terminal
The main terminal is a five-storey building with a basement. The first floor incorporates domestic and international baggage reclaim areas, customs control, and other passenger amenities, such as a welcome hall, clinic, prayer room, post offices, car rental offices, hair dresser services, and VIP, CIP and bus lounges.
The departure hall is located on the second floor with passenger facilities such as check-in counters, information centres, ticket counters, retail stores, and food and beverage outlets.
After passing through a security check, passengers can proceed to the immigration area, which further leads to a large duty-free commercial space offering a wide variety of retail, food and beverage, and sitting areas. Passengers can also access the central concourse area, which features gate holding lounges.
The third floor of the building receives arriving passengers and features a transfer point, passport control area, food and beverage outlets, and business class lounges for departing passengers.
The fourth floor has a 50-room hotel for transfer passengers and aircrew, and food and beverage outlets.
The top floor hosts multiple aircraft ramp system (MARS) stands, which contain a total of 18 stands for narrow-body code C aircraft, and six stands for single, wide-body aircraft.
The basement level features a baggage handling system, storage areas, and various facilities for airport personnel, such as lockers, showers, changing rooms and a canteen.
The airport’s design allows for fast and easy flow of passengers and features amenities, including 53 elevators, 18 moving walkways, 41 automatic escalators, and telescopic gangways for disabled passengers.
Ashgabat international airport runways and taxiways
The reconstruction project also included the construction of a new 3,800m-long CAT-III runway. The runway has Code F capacity, and can accommodate large aircraft, such as the Airbus A380 and the Boeing B747-8.
An area more than 2.42 million m² of runways, aprons and taxiways was constructed as part of the project.
Other new facilities at the airport
The reconstruction project also included the development of a new VIP terminal and parking area with 3,000 vehicle slots, located close to the terminal.
The expansion included a maintenance hangar, which can accommodate three aircraft, fuel supply systems, repair and warehouse facilities, and a catering building.
Other new facilities included a civil aviation school, flight and cabin training simulation facilities, a dormitory, hospital, sports hall, fire-fighting buildings, and administrative and technical support facilities.
Contractors involved
The architecture and design services for the new terminal were provided by Ibelings van Tilburg Architecten of Netherlands.
Polimeks Construction, a Turkish company, was the construction contractor for the project. Its contractual scope also involved the supply of ground service vehicles, maintenance hangar equipment, security equipment and air traffic control systems.
Polimeks awarded the structural, acoustic, fire safety and mechanical / electric advice contract to RHDHV Rotterdam.
Smiths Detection was subcontracted by Polimeks to supply advanced detection equipment, including X-ray systems for hand baggage screening, trace detection systems, and out-of-gauge baggage applications.
Vanderlande Industries was contracted by Polimeks to supply baggage handling and automated passenger checkpoint systems.







