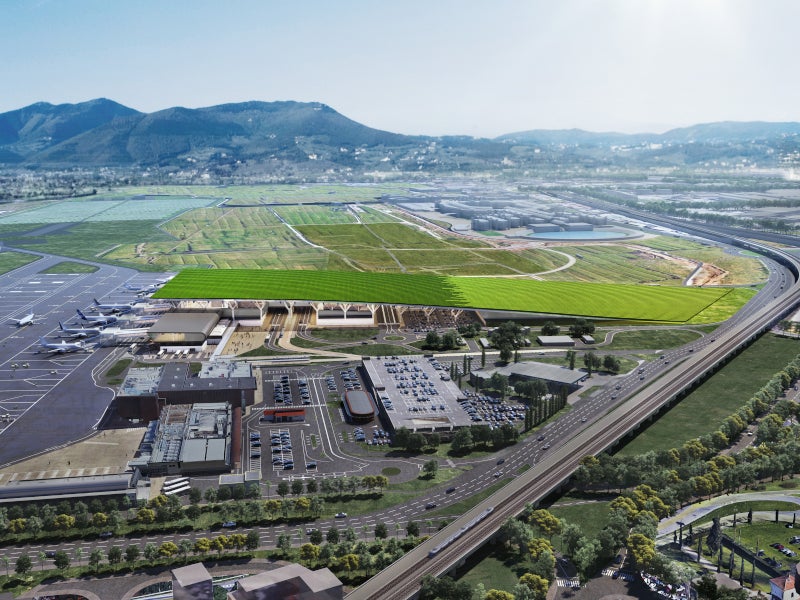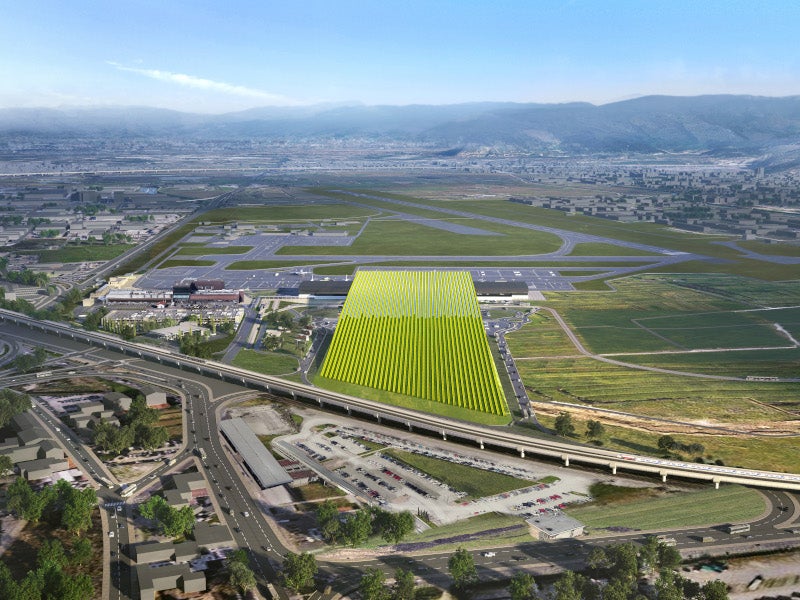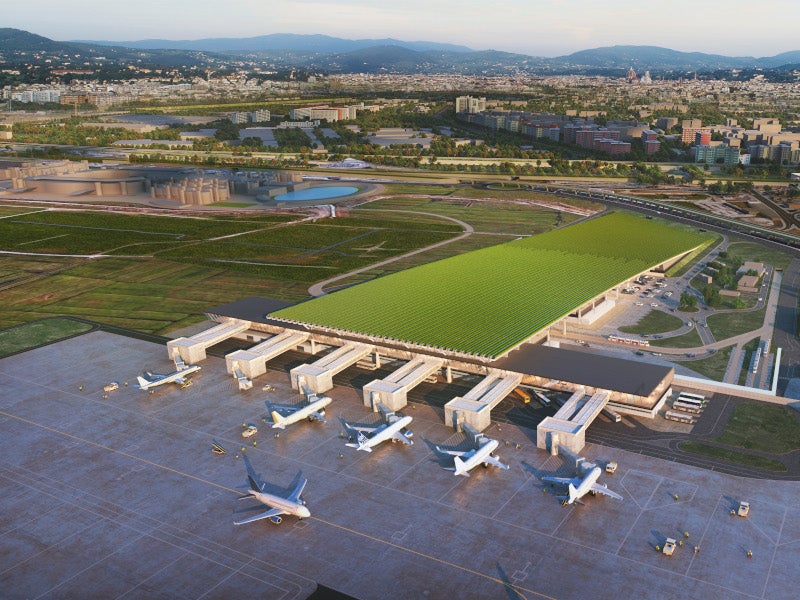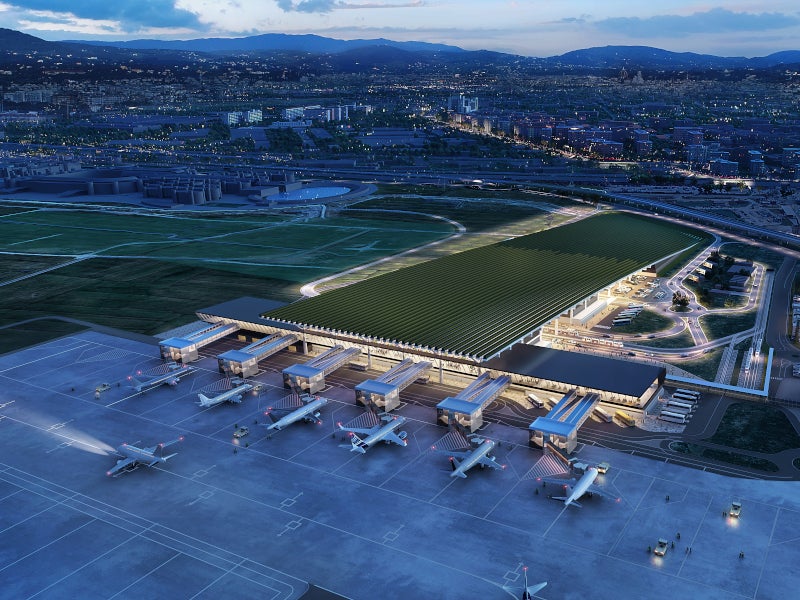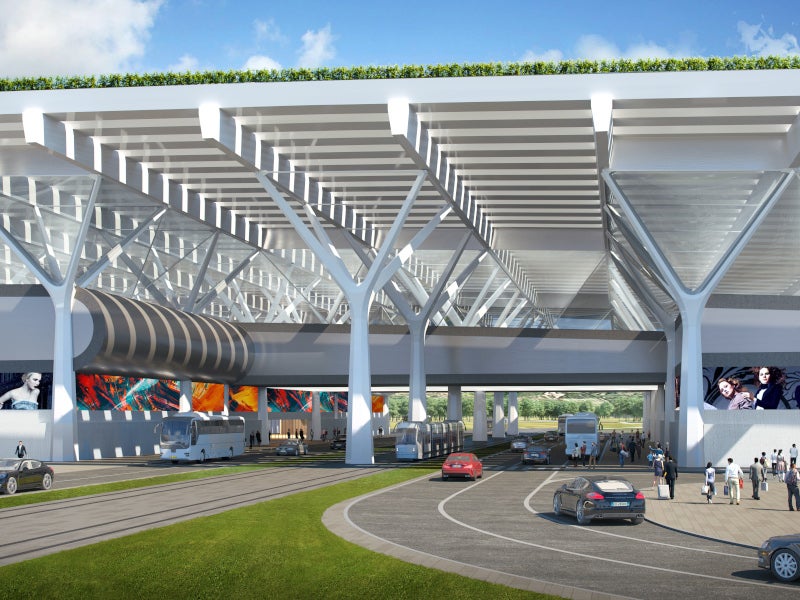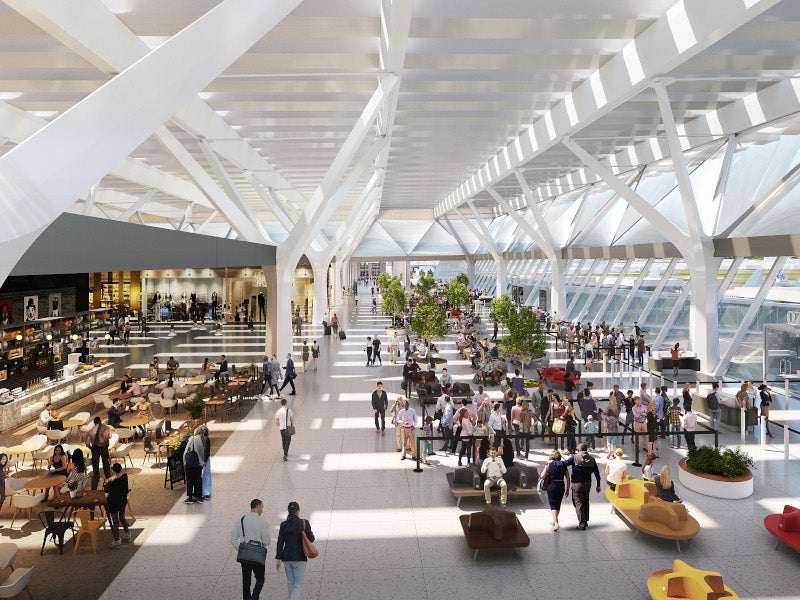The Amerigo Vespucci Airport, also known as Florence Peretola Airport, is situated in the heart of Italy’s illustrious wine region near Florence. The airport is undergoing a significant transformation as part of a master plan set to extend through to 2035.
Toscana Aeroporti, the airport’s owner, outlined a master plan aimed at enhancing the airport’s role as a multimodal hub for local and regional accessibility. The ambitious plan includes the construction of a new runway to replace the existing one, and the development of a state-of-the-art passenger terminal.
The 2035 masterplan incorporates elements from the previous 2014-2029 masterplan, including the environmental impact assessment (EIA) decree. It also presents a new focus on minimising environmental impact and prioritising sustainability.
The project is expected to be completed in two stages, with the initial phase planned to be completed by 2026 and the subsequent phase by 2035.
Location of Amerigo Vespucci Airport
The existing Amerigo Vespucci Airport spans about 120ha in the north-west of Florence, nestled within the densely urbanised Florentine-Prato plain.
The area is rich in mobility infrastructure and forms a part of the metropolitan regions of Florence, Prato, and Pistoia.
Adjacent to the current runway lies the ecologically sensitive wetland of Lake Peretola, which is integrated into the Natura 2000 network.
The new terminal promises to offer seamless connectivity to Florence and the surrounding regions through various transport modes, including a new light rail system.
Amerigo Vespucci Airport’s new terminal details
Amerigo Vespucci airport’s new terminal will cover an area of 538,195ft² (50,000m²) and is aimed at addressing the expected increase in air traffic of 5.8 million passengers a year by 2035, a significant rise from the existing maximum capacity of 3.4 million.
A significant aspect of the redevelopment is the reorientation of the airport runway, which will be turned 90° away from the nearby hills to accommodate modern aircraft and to extend the currently short runway.
The design of the new terminal will enhance the passenger experience by positioning arrivals and departures across a large central public space, or Piazza, facilitating efficient movement and access to transit, parking, and retail amenities.
Design and features at Amerigo Vespucci Airport’s new terminal
The terminal’s architectural design integrates a 19-acre vineyard into a small segment of the parkland being developed around the new airport. The concept envisages lifting a section of the vineyard above ground level to accommodate the terminal building underneath creating an ascending landscape of greenery.
Precast concrete linear structures, designed to hold soil and irrigation systems, support the vineyard and are elevated by a framework of branching pillars, which ensure the terminal’s interior remains adaptable.
Spanning between the inclined, raised structures are insulated skylights, which fill the terminal’s interiors with natural light. The trapezoidal shape of the structures, narrower at the base than the top, enhances the upward view of the sky.
A total of 38 productive vineyard rows will be added atop the terminal building, which not only cultivates grapes but also offers superior thermal insulation. The unique addition also contributes to the terminal’s LEED Platinum sustainability credentials.
The design takes advantage of prevailing wind patterns and the architectural geometry of the building to shield the plants from pollutants. Furthermore, the placement of the harvestable fruit away from the airport’s apron and the engineered roof simplifies the processes of harvesting and maintenance.
Sustainability features
One of the key sustainability initiatives of the terminal is the adoption of both standard and translucent photovoltaic panels, which will be strategically incorporated throughout the airport structure, including the spaces between vineyard rows to maximise energy generation from solar power.
Another significant feature is the use of natural processes to manage temperature and reduce energy consumption. The airport design includes evaporative cooling from planting beds and vineyard shading, which effectively negates the heat gain through opaque roof surfaces.
The heating, ventilation, and air-conditioning (HVAC) system at the airport is designed to be adaptable, shifting between hybrid cooling and mechanical cooling based on seasonal requirements.
The structural elements that support the vineyards are ingeniously designed to collect rainwater, while the treatment and reuse of wastewater will significantly decrease the demand for potable water.
Finally, the lighting systems in the airport are set to be state-of-the-art, centring around energy-efficient LED lighting. The systems will be controlled by astronomical time clocks and incorporate daylight harvesting technology, which reduces the need for artificial lighting by making the most of natural light.
Contractors involved
Rafael Vinoly Architects, a US-based architecture company, has been appointed as the design architect and architect of record for the new terminal at Amerigo Vespucci Airport.
Studio Ing C Damiani is tasked with delivering the preliminary and final designs for the terminal.

