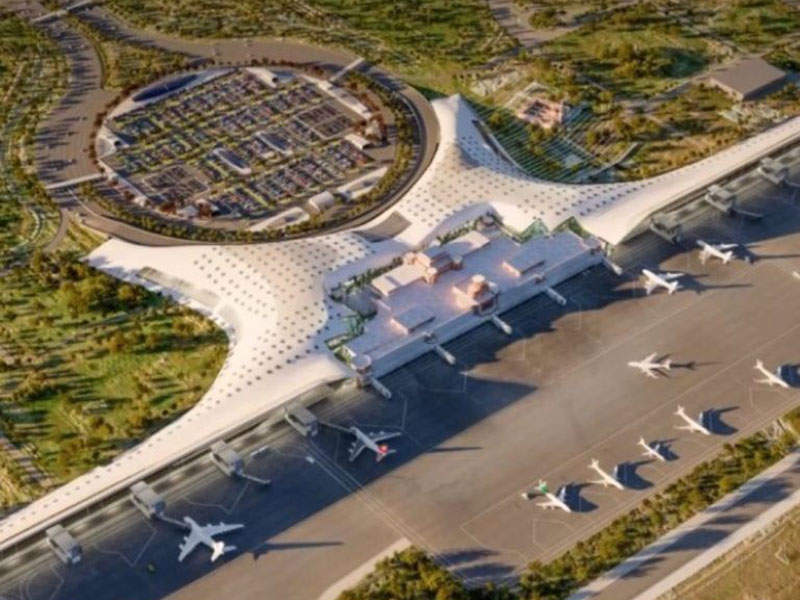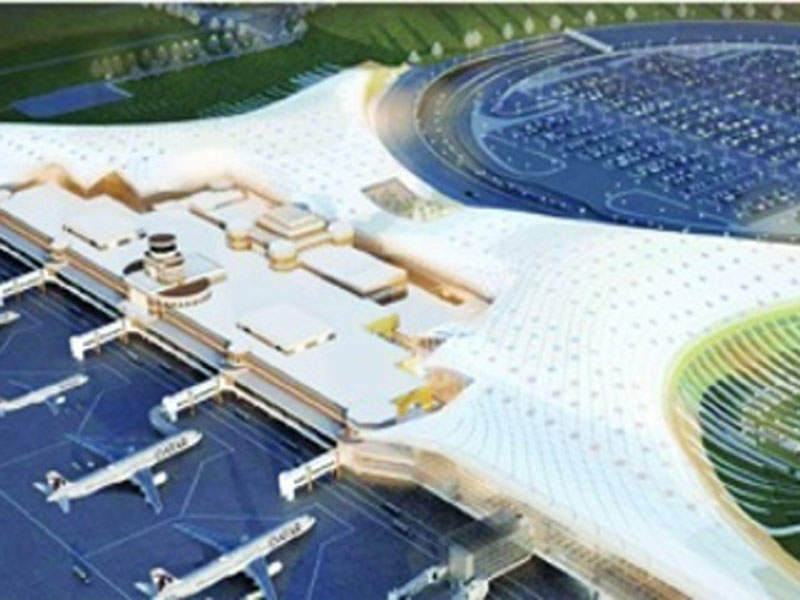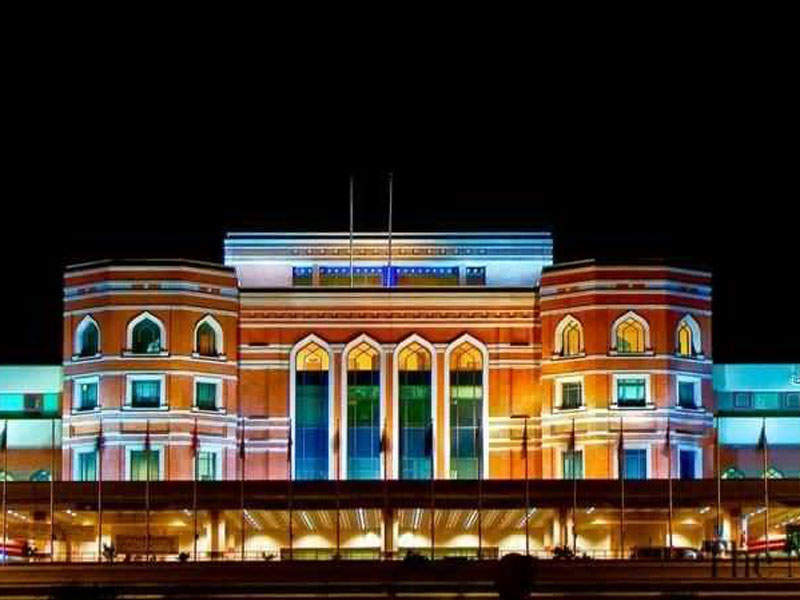Pakistan Civil Aviation Authority (CAA) has earmarked on an expansion and modernisation project at Pakistan’s second biggest airport, Allama Iqbal International Airport (AIIAP), to meet the growing passenger needs over the next 20 years.
The Government of Pakistan awarded China Construction Third Engineering Bureau (CSCEC 3rd Bureau) a $386m engineering, construction and procurement contract for the AIIAP expansion project in July 2017.
Scheduled to commence at the end of 2017, the expansion and reconstruction will make Allama Iqbal Airport the biggest airport in the country.
The expansion is expected to increase the annual passenger handling capacity of the airport from 4.5 million to more than 25 million. It will also enable the airport to operate more international flights.
Details of Allama Iqbal airport expansion plans
The Allama Iqbal International Airport expansion project was approved by the Government of Pakistan in May 2016. Pakistan CAA initially awarded a contract to Spanish engineering and consulting firm, TYPSA, to provide conceptual design and financial feasibility study for the airport extension in June 2016.
The final design was submitted to the government in September 2016. CAA invited tenders for the construction of the expansion in January 2017.
Planned to be carried out in two phases, the expansion works will involve modernisation of the existing passenger terminal, the addition of infrastructure facilities, and the construction of a new car parking area.
Design and features of the new terminal building
The new passenger terminal building at the airport will have a height of 18m and a floor area of 325,000m².
Inspired by the country’s national flower the Jasmine, the design of the main terminal will have Spanish and Mughal architectural features.
To be built over two levels, the modernised passenger terminal will incorporate cafes, restaurants, shops, meeting rooms, offices, interior gardens, waiting areas, and check-in counters.
New facilities at Allama Iqbal International Airport
The current aircraft parking apron and taxiways will receive a 310,000m² expansion, in order to increase the number of aircraft hangars at the terminal from seven to 22. The current access points will be refurbished to cater to a growing number of passengers.
The expansion will add a new underground multi-storey parking lot, which can accommodate up to 45 cars and 2,000 motorcycles. The existing parking lot will be replaced with new arrival and departure lounges.
Up to 39 passenger boarding bridges will be installed to provide airlines with increased operational efficiency and reduce costs.
The airport lobby will be transformed into a public space that can accommodate passengers over a longer period. A new cargo terminal will also be built to handle large volumes of cargo as part of the expansion project.
Contractors involved
The new passenger terminal building was designed by Spanish firm GilBartolomé Architects in partnership with TYPSA and Asian Consulting Engineers, a consulting company based in Pakistan.
Pakistan-based Precision Global Engineering (PGE) won a contract in April 2017 to design and install electrical systems at the airport.
The scope of the supply includes passenger boarding bridges, an internal illumination system, a street / perimeter / car parking lighting system, a communication network, a fire alarm, transformers, an aircraft visual guidance docking system, heating, ventilation and air conditioning (HVAC) system.
PGE will also deliver a complete navigation suite, including wireless communication, air weather observatory, air traffic control, and flight information display systems.





